3DWarehouse

Modern Minimalist House 1
by 3DWarehouse
Last crawled date: 10 months, 1 week ago
This East Austin home combines pure Modernism with a regional vernacular referencing aging structures such as barns and stables found throughout rural Texas. Cedar siding, exposed wood and steel framing, and steel windows imbibe the home with a hand wrought aesthetic, while trim-less details, large windows and clean unadorned lines pay respect to Modernism. Notice the minimalist characteristics: 1. simple rectilinear geometry with slight deviation at the entry 2. open floor plan for the first floor with load-bearing exterior walls (eliminates the need for structural supports in the spaces) 3. stairs along the wall out of the way 4. basic U-shaped kitchen w/ bathroom and utility area tucked in the back 5. private bedrooms on second floor of moderate sizes w/ modest closet space 6. minimal extra storage/shelving space #Minimalist #modern #moderate #open_plan #open_layout #tall_windows #sun_filled #courtyard #cedar #regional #rural #vernacular
Similar models
3dwarehouse
free

Steel Stairs
...steel stairs
3dwarehouse
#structure #minimalist #interior #modern
cg_trader
$19

Modern House - Reconstruction
... lights interior simple minimal metal roof exterior minimalist windows residential space contemporary scandinavian suburban rural
3dwarehouse
free

Cedar Hill
...ass' time, excepting in particular the wall, floor and window coverings. #frederick_douglass #literary #washington_dc #writer
3dwarehouse
free

One World Trade Center (Freedom Tower)
...ows. #antenna #building #facade #floors #glass #metal #one_world_trade_center #steel #structure #windows #world_trade_center #wtc
3dwarehouse
free

Cedar Arbor Structure
...cedar arbor structure
3dwarehouse
appx. 12' x 15' cedar arbor structure w/ cedar posts #arbor #cabana #cedar_structure
cg_trader
$3

Modern Wall Lamp
...modern wall lamp
cg trader
modern wall lamp for minimalist and luxurious enviroment homes.
cg_trader
$2

Modern wall lamp
...modern wall lamp
cg trader
modern simple wall lamp for minimalist modern enviroment homes, offices.
3dwarehouse
free

36 X 84 Victorian Double Hung Window
...n double hung window
3dwarehouse
italianate/ vernacular victorian double hung window 36' w x 84' h for 6' thick wall
3dwarehouse
free

My home-sweet-home
...doors #driveway #floors #garage #grass #home #house #landscaping #mailbox #mortar #roof #steel #tile #trees #walls #windows #wood
3dwarehouse
free

Modern Home
...modern home
3dwarehouse
moder home
Minimalist
3d_export
$20

minimalist rings
...minimalist rings
3dexport
minimalist rings
3d_export
$5

minimalistic beach
...minimalistic beach
3dexport
minimalistic scenes for your symbols or other ideas
3d_ocean
$2

Minimalist Ring
...ring design. its shape is inspired by a fish that is native to the lake near my home town. and it’s patent pending at the moment.
3d_ocean
$15

minimalist house
...minimalist house
3docean
architecture minimalist modern
a simple modern house, ready to render in mental ray
3d_export
$15

minimalist table
...list table
3dexport
this is a minimalist table with wood and aluminum materials. in the rar file i've included .stl and .obj
3d_export
$7

modern minimalist bedroom
...modern minimalist bedroom
3dexport
modern minimalist bedroom
turbosquid
$100

Minimalist homes
...d
royalty free 3d model minimalist homes for download as rvt on turbosquid: 3d models for games, architecture, videos. (1253698)
turbosquid
$70

minimalist apartment
...oyalty free 3d model minimalist apartment for download as max on turbosquid: 3d models for games, architecture, videos. (1566613)
turbosquid
$25

The House is Minimalist
...lty free 3d model the house is minimalist for download as skp on turbosquid: 3d models for games, architecture, videos. (1246947)
turbosquid
$18

Tableware minimalistic
...alty free 3d model tableware minimalistic for download as max on turbosquid: 3d models for games, architecture, videos. (1545233)
Modern
3d_export
$8
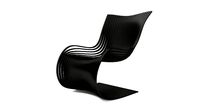
Modern pipo chair Modern furniture
...modern pipo chair modern furniture
3dexport
modern pipo chair. modern furniture
3d_export
$5
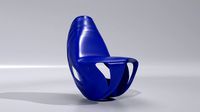
modern chair
...modern chair
3dexport
the modern chair for modern interior.
3ddd
$1
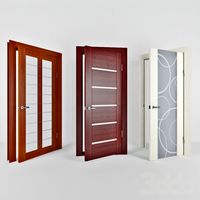
modern
...modern
3ddd
двери
коллекция modern
primavera-f, marilin, lago art
фабрика дверей папа-карло
3d_ocean
$19

Modern house
...modern house
3docean
architecture buildin house modern
modern house
3ddd
free
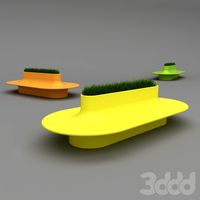
Modern bench
... bench , скамья , лавка
modern bench
3d_ocean
$25
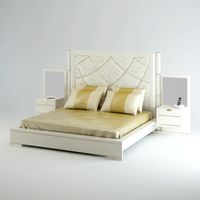
Modern Bed
...modern bed
3docean
modern bed
3d_export
$20

modern sofas
...modern sofas
3dexport
modern sofas
3d_export
$20
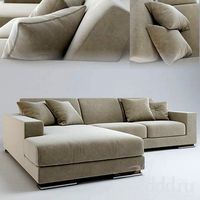
modern sofas
...modern sofas
3dexport
modern sofas
3d_export
$20

modern sofas
...modern sofas
3dexport
modern sofas
3d_export
$20

modern sofas
...modern sofas
3dexport
modern sofas
House
archibase_planet
free

House
...t
house residential house private house wooden house
house wooden n290815 - 3d model (*.gsm+*.3ds) for exterior 3d visualization.
archibase_planet
free

House
...use residential house private house wooden house
house wood stone n140815 - 3d model (*.gsm+*.3ds) for exterior 3d visualization.
archibase_planet
free

House
...ibase planet
house residential house building private house
house n050615 - 3d model (*.gsm+*.3ds) for exterior 3d visualization.
archibase_planet
free

House
...ibase planet
house residential house building private house
house n030615 - 3d model (*.gsm+*.3ds) for exterior 3d visualization.
archibase_planet
free

House
...ibase planet
house residential house building private house
house n230715 - 3d model (*.gsm+*.3ds) for exterior 3d visualization.
archibase_planet
free

House
...ibase planet
house residential house building private house
house n240615 - 3d model (*.gsm+*.3ds) for exterior 3d visualization.
archibase_planet
free

House
...ibase planet
house residential house building private house
house n290815 - 3d model (*.gsm+*.3ds) for exterior 3d visualization.
archibase_planet
free

House
...ibase planet
house residential house building private house
house n110915 - 3d model (*.gsm+*.3ds) for exterior 3d visualization.
archibase_planet
free

House
...ibase planet
house residential house building private house
house n120915 - 3d model (*.gsm+*.3ds) for exterior 3d visualization.
archibase_planet
free

House
...ibase planet
house residential house building private house
house n210915 - 3d model (*.gsm+*.3ds) for exterior 3d visualization.
1
turbosquid
$69
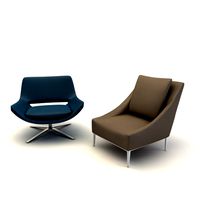
armchairs(1)(1)
... available on turbo squid, the world's leading provider of digital 3d models for visualization, films, television, and games.
turbosquid
$15
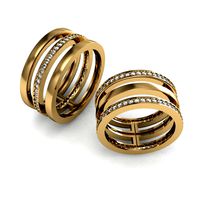
ring 1+1
... available on turbo squid, the world's leading provider of digital 3d models for visualization, films, television, and games.
turbosquid
$10
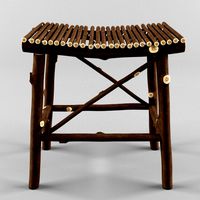
chair(1)(1)
... available on turbo squid, the world's leading provider of digital 3d models for visualization, films, television, and games.
turbosquid
$8

Chair(1)(1)
... available on turbo squid, the world's leading provider of digital 3d models for visualization, films, television, and games.
turbosquid
$2

RING 1(1)
... available on turbo squid, the world's leading provider of digital 3d models for visualization, films, television, and games.
turbosquid
$1
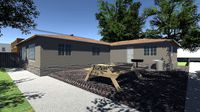
house 1(1)
... available on turbo squid, the world's leading provider of digital 3d models for visualization, films, television, and games.
turbosquid
$1
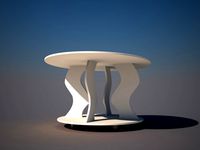
Table 1(1)
... available on turbo squid, the world's leading provider of digital 3d models for visualization, films, television, and games.
turbosquid
$59

Formula 1(1)
...lty free 3d model formula 1 for download as max, fbx, and obj on turbosquid: 3d models for games, architecture, videos. (1567088)
design_connected
$11
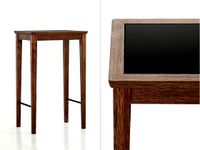
No 1
...no 1
designconnected
sibast no 1 computer generated 3d model. designed by sibast, helge.
turbosquid
$2
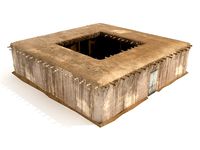
desert house(1)(1)
...3d model desert house(1)(1) for download as 3ds, max, and obj on turbosquid: 3d models for games, architecture, videos. (1055095)
