3DWarehouse
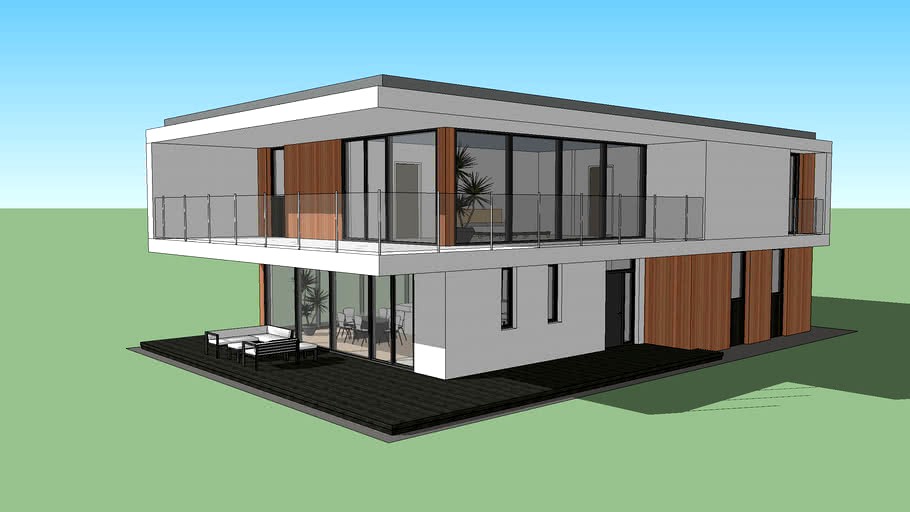
Modern House
by 3DWarehouse
Last crawled date: 1 year, 9 months ago
Always dreamed about settling down in an ultra-modern house? Look no further! Clean, defined lines and well-selected materials of this modern beauty will warm the heart of most choosy house-hunter. Wooden details, glass walls and large terraces give playful lightness to otherwise simple design and use natural light to the maximum. Total living space is 220 sq.m. or 2368.06 sq.f. Southern side of the first floor is largely occupied by a large living / dining room with open gourmet kitchen. Glass walls encompassing it open to a spacious wooden terrace. Northern side houses a two-car garage. There is also a half-bath, laundry room, water and heating utilities and storage space. Stairs to the second floor are illuminated by roof-window. Second floor houses master bedroom suite with glass walls and large balcony. It also holds a study, 2 bedrooms and second bathroom, as well as large storage space. 1st floor 87.5 sq.m. or 942 sq.f. Terrace – 73.5 sq.m. or 791 sq.f. Garage and utilities – 45.5 sq.m. 490 sq.f. 2nd floor 133 sq.m. or 1432 sq.f. Balcony – 54 sq.m. or 580 sq.f. Model is furnished and layered for easy viewing. #Architecture #Balcony #Bathroom #Bedroom #Building #Construction #Contemporary #Country #Country_House #Family #Furnished #Garage #House #Kitchen #Laundry_Room #Living_room #Modern #Porch #Residence #Study #Suburban_House #Terrace #Twostory
Similar models
3dwarehouse
free

European house
...ure #garage #garden #glass #grand #honda #house #ikea #jazz #livingroom #modern #pantry #suzuki #terrace #toilet #vitara #windows
3dwarehouse
free

Luxury Modern House
...ury_terrace #master_bedroom #modern #mountain #open_space #sink #sofa #study #table #television #tv #wall #watefall #window #wood
3dwarehouse
free

Red Brick House
...r utilities are located in the garage and are easily accessible for maintenance. model is furnished and layered for easy viewing.
3dwarehouse
free

Complete House Concept 039
... bathroom, living, balconies, staircase to terrace. third floor: terrace and a bathroom. #mansion #villa #exterior #house #modern
3dwarehouse
free

Complete House Concept 037
...aircase to third floor. third floor: recreational and activity room, balconies, terrace. #mansion #villa #exterior #house #modern
3dwarehouse
free

Red Brick Duplex
...ce #furnished #garden #house #kitchen #laundry_room #living_room #modern #onestory #porch #residence #suburban_house #traditional
3dwarehouse
free

Split-Level House
...s is a nice house to live. i'd move there in a second, given a chance. model is fully furnished and layered for easy viewing.
3dwarehouse
free

2 Bedroom Modern House
...e it better. thanks! #bathroom #bedroom #dining #floorplan #furnished #garage #house #kitchen #living #modern #nice #office #room
cg_trader
free

Viletta terraced
...st floor; two bedrooms with a shared bathroom on the second floor. on the ground floor there is a garage with two parking spaces.
3dwarehouse
free

Complete House Concept 038
...oms, common bathroom, living, balconies, staircase to third floor. third floor: terrace. #mansion #villa #exterior #house #modern
Modern
3d_export
$8
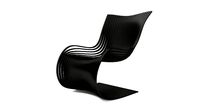
Modern pipo chair Modern furniture
...modern pipo chair modern furniture
3dexport
modern pipo chair. modern furniture
3d_export
$5
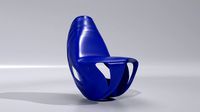
modern chair
...modern chair
3dexport
the modern chair for modern interior.
3ddd
$1
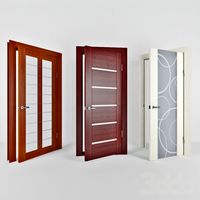
modern
...modern
3ddd
двери
коллекция modern
primavera-f, marilin, lago art
фабрика дверей папа-карло
3d_ocean
$19

Modern house
...modern house
3docean
architecture buildin house modern
modern house
3ddd
free
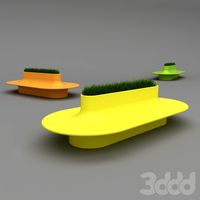
Modern bench
... bench , скамья , лавка
modern bench
3d_ocean
$25
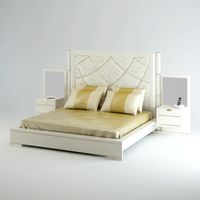
Modern Bed
...modern bed
3docean
modern bed
3d_export
$20

modern sofas
...modern sofas
3dexport
modern sofas
3d_export
$20
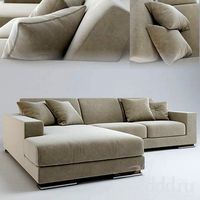
modern sofas
...modern sofas
3dexport
modern sofas
3d_export
$20

modern sofas
...modern sofas
3dexport
modern sofas
3d_export
$20

modern sofas
...modern sofas
3dexport
modern sofas
House
archibase_planet
free

House
...t
house residential house private house wooden house
house wooden n290815 - 3d model (*.gsm+*.3ds) for exterior 3d visualization.
archibase_planet
free

House
...use residential house private house wooden house
house wood stone n140815 - 3d model (*.gsm+*.3ds) for exterior 3d visualization.
archibase_planet
free

House
...ibase planet
house residential house building private house
house n050615 - 3d model (*.gsm+*.3ds) for exterior 3d visualization.
archibase_planet
free

House
...ibase planet
house residential house building private house
house n030615 - 3d model (*.gsm+*.3ds) for exterior 3d visualization.
archibase_planet
free

House
...ibase planet
house residential house building private house
house n230715 - 3d model (*.gsm+*.3ds) for exterior 3d visualization.
archibase_planet
free

House
...ibase planet
house residential house building private house
house n240615 - 3d model (*.gsm+*.3ds) for exterior 3d visualization.
archibase_planet
free

House
...ibase planet
house residential house building private house
house n290815 - 3d model (*.gsm+*.3ds) for exterior 3d visualization.
archibase_planet
free

House
...ibase planet
house residential house building private house
house n110915 - 3d model (*.gsm+*.3ds) for exterior 3d visualization.
archibase_planet
free

House
...ibase planet
house residential house building private house
house n120915 - 3d model (*.gsm+*.3ds) for exterior 3d visualization.
archibase_planet
free

House
...ibase planet
house residential house building private house
house n210915 - 3d model (*.gsm+*.3ds) for exterior 3d visualization.
