3DWarehouse
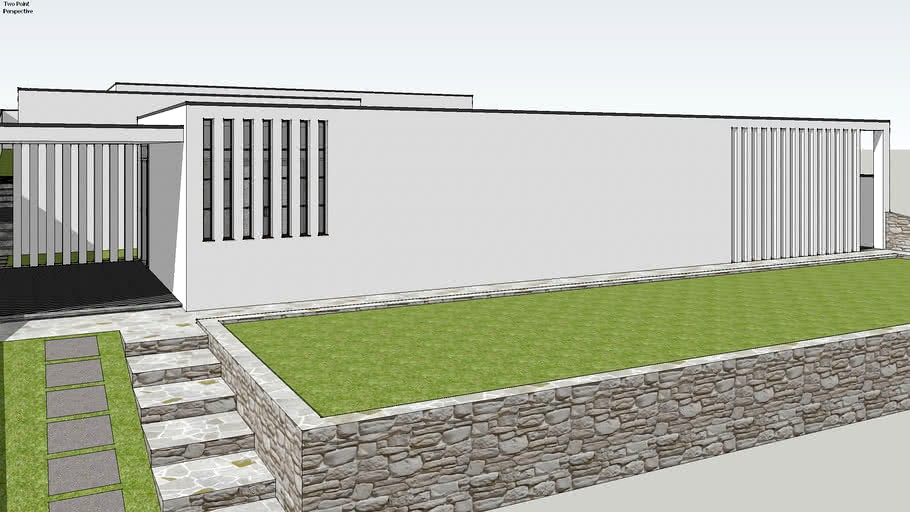
Modern House
by 3DWarehouse
Last crawled date: 1 year, 9 months ago
From 1967, this modern townhouse was buit in three levels due the particular caracteristics of the lot, with a minimalist facade. The lower level features a carpot, entrance/reception, den, livingroom and a half bathroom. The mid level features the diningroom, kitchen and laundry. In the upper level, the three bedrooms. The master bedroom features a dressing room and one of the two bathroom. Custom-made built-in furnitures and closets, materials and tecnics available at the time, with colors and shapes that reflects the taste of them, give to the house their particular features. This model was made in layers and full interior. Get a look inside and, please, rate. #1960s #bult_in_1967 #3_bedrooms #60s #anos_60 #architecture #arquitetura #arquitetura_moderna #bidet #bidê #brazilian_house #builtin_closet #buitin_furnitures #caixilhos_em_ferro #car_port #casa #casa_brasileira #casa_modernista #casa_retro #clean_lines #fiber_cement_roof #fogão_Brastemp_Imperador #geladeira_Brastemp_Imperador #full_interior #garage #house #jardim #master_bedroom #midcentury_modern_house #modern_architecture #modern_house #modernismo #retro_house #retro_range #single_family_house #sixties #suite_master #telhas_em_fibrocimento #vintage_range #dwelling_house #home
Similar models
3dwarehouse
free

Modern House
... the taste of them, give to the house their particular features. #modern_house #modern_architecture #three_bedrroms #casa_moderna
3dwarehouse
free

Modern House
... the taste of them, give to the house their particular features. #modern_house #modern_architecture #three_bedrroms #casa_moderna
3dwarehouse
free

Modern House
... the taste of them, give to the house their particular features. #modern_house #modern_architecture #three_bedrroms #casa_moderna
3dwarehouse
free

Modern House
... the taste of them, give to the house their particular features. #modern_house #modern_architecture #three_bedrroms #casa_moderna
3dwarehouse
free

Modern House
... the taste of them, give to the house their particular features. #modern_house #modern_architecture #three_bedrroms #casa_moderna
3dwarehouse
free

Residence
...residence
3dwarehouse
four bedroom, three and a half bathrooms, two story house. no particular site.
3dwarehouse
free

Modern House
... the taste of them, give to the house their particular features. #modern_house #modern_architecture #three_bedrroms #casa_moderna
3dwarehouse
free

Modern House
...leave a coment if you want, and, please, rate. #architecture #arquitetura_moderna #brazilian_house #casa_brasileira #casa_moderna
3dwarehouse
free

Modern House
...conies #balcony #bathroom #bedroom #bedrooms #big #house #kitchen #large #modern #staircase #stories #terrace #three #unfurnished
3dwarehouse
free

Modern House
...#family_house #garage #garagem #german_architecture #german_house #home #house #lavabo #modern_architecture #modern_house #modern
Modern
3d_export
$8
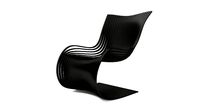
Modern pipo chair Modern furniture
...modern pipo chair modern furniture
3dexport
modern pipo chair. modern furniture
3d_export
$5
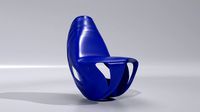
modern chair
...modern chair
3dexport
the modern chair for modern interior.
3ddd
$1
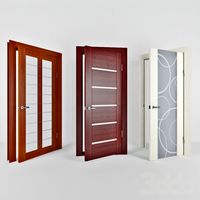
modern
...modern
3ddd
двери
коллекция modern
primavera-f, marilin, lago art
фабрика дверей папа-карло
3d_ocean
$19

Modern house
...modern house
3docean
architecture buildin house modern
modern house
3ddd
free
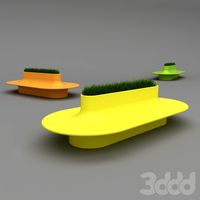
Modern bench
... bench , скамья , лавка
modern bench
3d_ocean
$25
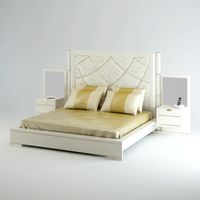
Modern Bed
...modern bed
3docean
modern bed
3d_export
$20

modern sofas
...modern sofas
3dexport
modern sofas
3d_export
$20
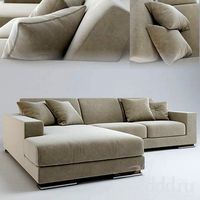
modern sofas
...modern sofas
3dexport
modern sofas
3d_export
$20

modern sofas
...modern sofas
3dexport
modern sofas
3d_export
$20

modern sofas
...modern sofas
3dexport
modern sofas
House
archibase_planet
free

House
...t
house residential house private house wooden house
house wooden n290815 - 3d model (*.gsm+*.3ds) for exterior 3d visualization.
archibase_planet
free

House
...use residential house private house wooden house
house wood stone n140815 - 3d model (*.gsm+*.3ds) for exterior 3d visualization.
archibase_planet
free

House
...ibase planet
house residential house building private house
house n050615 - 3d model (*.gsm+*.3ds) for exterior 3d visualization.
archibase_planet
free

House
...ibase planet
house residential house building private house
house n030615 - 3d model (*.gsm+*.3ds) for exterior 3d visualization.
archibase_planet
free

House
...ibase planet
house residential house building private house
house n230715 - 3d model (*.gsm+*.3ds) for exterior 3d visualization.
archibase_planet
free

House
...ibase planet
house residential house building private house
house n240615 - 3d model (*.gsm+*.3ds) for exterior 3d visualization.
archibase_planet
free

House
...ibase planet
house residential house building private house
house n290815 - 3d model (*.gsm+*.3ds) for exterior 3d visualization.
archibase_planet
free

House
...ibase planet
house residential house building private house
house n110915 - 3d model (*.gsm+*.3ds) for exterior 3d visualization.
archibase_planet
free

House
...ibase planet
house residential house building private house
house n120915 - 3d model (*.gsm+*.3ds) for exterior 3d visualization.
archibase_planet
free

House
...ibase planet
house residential house building private house
house n210915 - 3d model (*.gsm+*.3ds) for exterior 3d visualization.
