CG Trader

Modern House Exterior and Interior
by CG Trader
Last crawled date: 1 year, 11 months ago
IB House is designed to have three functions, namely Residential, Office, and Boarding House. By having three building masses, the design that is carried is a contemporary style or a design that is currently up-to-date. When viewed from the front, the front of the building is used as a mini-office. Wall was designed as if it were a guardrail from the outside area with a concrete roster accent that can maximize air in and out of the room (cross ventilation). In the area to the right, it is used as the primary residence. While on the left, it is used as a boarding house with nine rooms with private bathrooms.
The public zone in the residential house (project: IB House) has the concept of open space, living room, kitchen, and pool connected without solid insulation to create a more comprehensive impression. The combination of solid white wall materials and furniture with wood color makes the room brighter and cleaner. Following the character of the residents who want to create family activities that are thicker and more harmonious, the concept of open space is one of the tricks to realize this.
The public zone in the residential house (project: IB House) has the concept of open space, living room, kitchen, and pool connected without solid insulation to create a more comprehensive impression. The combination of solid white wall materials and furniture with wood color makes the room brighter and cleaner. Following the character of the residents who want to create family activities that are thicker and more harmonious, the concept of open space is one of the tricks to realize this.
Similar models
3dwarehouse
free

Modern House - Concept 017
...ome office with glass wall, 7 bedrooms, bathrooms, open kitchen area, large living room. #modern #house #bangalow #villa #mansion
cg_trader
$10

Green wall house
...is modern design of a student residence with 3 bedrooms are the rooms and spaces in constant dialogue with a big vegetable wall.
3dwarehouse
free

Mix Used Building
...are plenty of windows and ample exterior spaces. there are two pathways to access to back. #curve_roof #glass_window #home #house
cg_trader
free

House with Finished Attic
...oor layer. house home building residential exterior exterior exterior house house exterior residential building residential house
cg_trader
free

Residential Design
...lable : sketchup 2021
image: rendered in lumion residential banglow house architecture home architectural other residential house
cg_trader
free

Exterior and interior design
...dential building architectural other interior office exterior house house exterior house interior interior design office interior
cg_trader
$2

House in U shape
...rniture decor exterior building design architectural roof wall plan room resident decoration dwell residential dwelling residence
cg_trader
$25

Office building interior Multiform spaces
...funitues, modern, convinent, multiform
please contact me if it have problem
like and comment if you have any questions
thank you!
3dwarehouse
free

Component House, 2021
...cal room. the roof would be standing seam metal with solar panels. thanks to all whose models i have included or altered for use.
cg_trader
$2

Small library in the old day
...space architectural other home office building construction construction building house construction office building office space
Exterior
turbosquid
$3
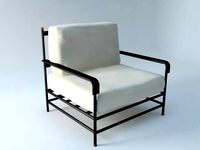
Exterior Chair Silla exterior
... available on turbo squid, the world's leading provider of digital 3d models for visualization, films, television, and games.
turbosquid
$5
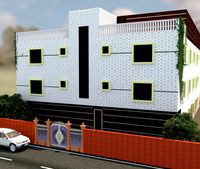
Exterior
...urbosquid
royalty free 3d model exterior for download as max on turbosquid: 3d models for games, architecture, videos. (1424341)
turbosquid
$80
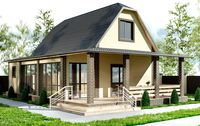
Exterior
...d
royalty free 3d model exterior for download as max and obj on turbosquid: 3d models for games, architecture, videos. (1349314)
turbosquid
$50
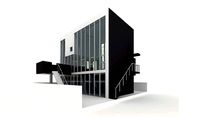
exterior
... available on turbo squid, the world's leading provider of digital 3d models for visualization, films, television, and games.
turbosquid
$20

exterior
... available on turbo squid, the world's leading provider of digital 3d models for visualization, films, television, and games.
3ddd
$1
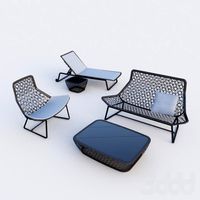
Exterior furniture
...exterior furniture
3ddd
стол
exterior furniture
3d_export
$5
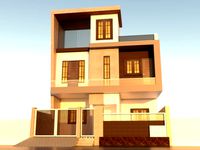
exterior design
...exterior design
3dexport
the exterior design with texture and light
3ddd
$1

Exterior Shower
...exterior shower
3ddd
custom made exterior shower
3ddd
free
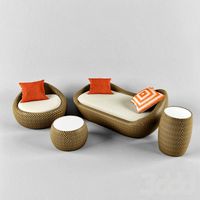
Exterior Furniture
...круглый , диван , кресло
exterior furniture set
3d_export
free
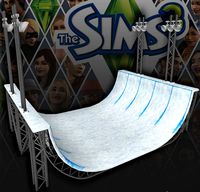
architecture exterior
...architecture exterior
3dexport
architecture exterior 3d 3dmodel free collection pack obj
Modern
3d_export
$8
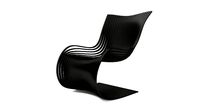
Modern pipo chair Modern furniture
...modern pipo chair modern furniture
3dexport
modern pipo chair. modern furniture
3d_export
$5
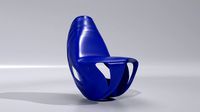
modern chair
...modern chair
3dexport
the modern chair for modern interior.
3ddd
$1
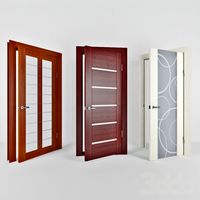
modern
...modern
3ddd
двери
коллекция modern
primavera-f, marilin, lago art
фабрика дверей папа-карло
3d_ocean
$19

Modern house
...modern house
3docean
architecture buildin house modern
modern house
3ddd
free
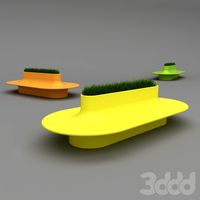
Modern bench
... bench , скамья , лавка
modern bench
3d_ocean
$25
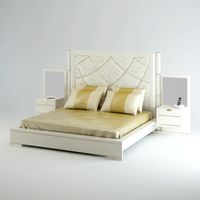
Modern Bed
...modern bed
3docean
modern bed
3d_export
$20

modern sofas
...modern sofas
3dexport
modern sofas
3d_export
$20
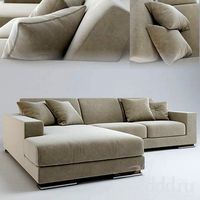
modern sofas
...modern sofas
3dexport
modern sofas
3d_export
$20

modern sofas
...modern sofas
3dexport
modern sofas
3d_export
$20

modern sofas
...modern sofas
3dexport
modern sofas
Interior
3d_export
$300
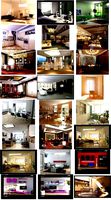
interior
...interior
3dexport
collection of different interiors for everyone
turbosquid
$100

Interior
...urbosquid
royalty free 3d model interior for download as max on turbosquid: 3d models for games, architecture, videos. (1622862)
turbosquid
$100

Interior
...urbosquid
royalty free 3d model interior for download as max on turbosquid: 3d models for games, architecture, videos. (1622855)
turbosquid
$100
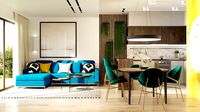
Interior
...urbosquid
royalty free 3d model interior for download as max on turbosquid: 3d models for games, architecture, videos. (1527698)
turbosquid
$100

Interior
...urbosquid
royalty free 3d model interior for download as max on turbosquid: 3d models for games, architecture, videos. (1415819)
turbosquid
$100

Interior
...urbosquid
royalty free 3d model interior for download as max on turbosquid: 3d models for games, architecture, videos. (1413021)
turbosquid
$100

interior
...turbosquid
royalty free 3d model interior for download as ma on turbosquid: 3d models for games, architecture, videos. (1412278)
turbosquid
$100
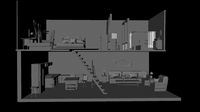
Interior
...turbosquid
royalty free 3d model interior for download as ma on turbosquid: 3d models for games, architecture, videos. (1412272)
turbosquid
free

Interior
...urbosquid
royalty free 3d model interior for download as max on turbosquid: 3d models for games, architecture, videos. (1645324)
3d_export
free

interior
...reated. use this interior design for your successful projects.<br>createt in 3ds max 2021! rendered in corona renderer 5.2!
House
archibase_planet
free

House
...t
house residential house private house wooden house
house wooden n290815 - 3d model (*.gsm+*.3ds) for exterior 3d visualization.
archibase_planet
free

House
...use residential house private house wooden house
house wood stone n140815 - 3d model (*.gsm+*.3ds) for exterior 3d visualization.
archibase_planet
free

House
...ibase planet
house residential house building private house
house n050615 - 3d model (*.gsm+*.3ds) for exterior 3d visualization.
archibase_planet
free

House
...ibase planet
house residential house building private house
house n030615 - 3d model (*.gsm+*.3ds) for exterior 3d visualization.
archibase_planet
free

House
...ibase planet
house residential house building private house
house n230715 - 3d model (*.gsm+*.3ds) for exterior 3d visualization.
archibase_planet
free

House
...ibase planet
house residential house building private house
house n240615 - 3d model (*.gsm+*.3ds) for exterior 3d visualization.
archibase_planet
free

House
...ibase planet
house residential house building private house
house n290815 - 3d model (*.gsm+*.3ds) for exterior 3d visualization.
archibase_planet
free

House
...ibase planet
house residential house building private house
house n110915 - 3d model (*.gsm+*.3ds) for exterior 3d visualization.
archibase_planet
free

House
...ibase planet
house residential house building private house
house n120915 - 3d model (*.gsm+*.3ds) for exterior 3d visualization.
archibase_planet
free

House
...ibase planet
house residential house building private house
house n210915 - 3d model (*.gsm+*.3ds) for exterior 3d visualization.
