3DWarehouse

Modern Contemporary House
by 3DWarehouse
Last crawled date: 1 year, 10 months ago
Designed in 2003 by architects Angelo Bucci and Alvaro Puntoni, this house was built in 2008 in Carapicuiba, São Paulo. The extreme sloped lot defines the design. From the street is only possible to see the volume of the office, elevate from the street level, that creates the car port underneth and covers the bridge that gives access to the office as well as to the house. The house itself stays under the street level, with two story. The first one is the social level, all glazed floor to ceiling, with the entry, the living/dinning area, kitchen and a half-bathroom. Two big slinding doors open the living area to the terraces both sides. The lower level is the family private área, with three bedrooms, family room and the only full bathroom of the house, divided in uses in order to be schared. Also in this level there´s the laundry, detached from the main block, and the swimming pool. This model was made in layers and full interior. Get a look inside and, please, rate. #Angelo_Bucci #Alvaro_Puntoni #Carapicuiba #São_Paulo #Brasil #Brazil #modern_house #modern_contemporary_house #house #home #architecture #modern #casa_moderna #casa_contemporânea #arquitetura #2000s #21st_century_architecture #03_bedrooms #dwelling_house #terrace #fireplace #office #builtin2008 #arquitetura_paulista_contemporânea #casa_em_Carapicuíba
Similar models
cg_trader
$40

Modern house design
...
the project provide you to live with your family or as summer house with bathroom, livingroom, kitchen, bedroom and big terrace.
cg_trader
$6

Modern family house
...arage in the basement. the model is in archicad and the scene is from enscape. uploded files are 3d model exported from archicad.
3dwarehouse
free

Modern Contemporary House
...e #modern_contemporary_house #modern_house #piscina #pool #slinding_doors #three_bedrooms #três_dormitórios #home #dwelling_house
3dwarehouse
free

North American home
...and garage. full basemant with 2 bedrrons, bathroom, family room and storeg. #bungalo #casa #home #house #moradia #north_american
3dwarehouse
free

Modern Contemporary House
...yers and full interior. get a look inside and, please, rate. #modern_house #contemporary_house #architecture #modern_architecture
3dwarehouse
free

540 Presidio Boulevard, Presidio of San Francisco
...m and the single-family homes have two bathrooms. the neighborhood is convenient to both pacific heights and the marina district.
3dwarehouse
free

541 Presidio Boulevard, Presidio of San Francisco
...m and the single-family homes have two bathrooms. the neighborhood is convenient to both pacific heights and the marina district.
cg_trader
$40

Mountain house design
...master bedroom. this design allows you to enjoy with your family on the mountain places also with outside on terrace living area.
cg_trader
free

House
...rn house suburban home suburban house traditional house exterior house exterior house house exterior modern building modern house
3dwarehouse
free

548 Presidio Boulevard, Presidio of San Francisco
... have two bathrooms. the neighborhood is convenient to both pacific heights and the marina district. modeled with building maker.
Contemporary
3ddd
$1
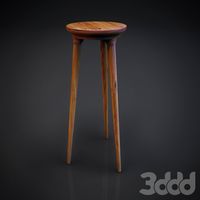
Contemporary chair
...
стул , chair , contemporary
contemporary chair
3ddd
free
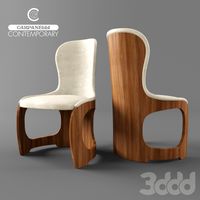
carpanelli contemporary
... carpanelli contemporary.
размеры - 60x60x94 см.
артикул - se49.
сайт - www.carpanellicontemporary.com
3dsmax 2011, vray 2.40.03,
3ddd
free
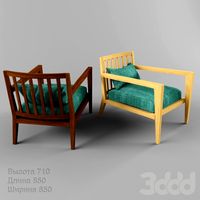
Contemporary armchair
...contemporary armchair
3ddd
contemporary
модель настроена для corona render.
3ddd
free
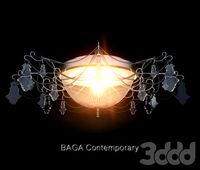
BAGA / Contemporary
...baga / contemporary
3ddd
baga
baga contemporary, артикул 2183... диаметр 960
3ddd
$1
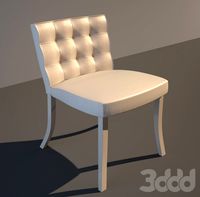
стул contemporary-armchairs
...стул contemporary-armchairs
3ddd
contemporary
стул contemporary-armchairs
3ddd
free
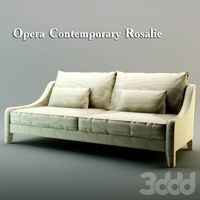
rosalie Opera Contemporary
...rosalie opera contemporary
3ddd
rosalie , opera contemporary
rosalie opera contemporary
3ddd
$1
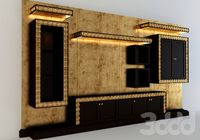
contemporary library
...contemporary library
3ddd
:)
3ddd
free

Шторы contemporary
...шторы contemporary
3ddd
contemporary
в архиве fbx+max2011. по вопросам техподдержки пишите на почту azat3ddd@yandex.ru
turbosquid
$15
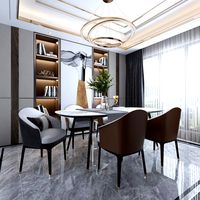
Contemporary Dining
...d
royalty free 3d model contemporary dining for download as on turbosquid: 3d models for games, architecture, videos. (1561951)
turbosquid
$10

Contemporary Sofa
...uid
royalty free 3d model contemporary sofa for download as on turbosquid: 3d models for games, architecture, videos. (1224311)
Modern
3d_export
$8
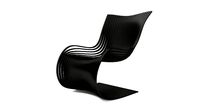
Modern pipo chair Modern furniture
...modern pipo chair modern furniture
3dexport
modern pipo chair. modern furniture
3d_export
$5

modern chair
...modern chair
3dexport
the modern chair for modern interior.
3ddd
$1
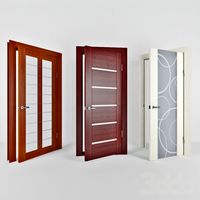
modern
...modern
3ddd
двери
коллекция modern
primavera-f, marilin, lago art
фабрика дверей папа-карло
3d_ocean
$19

Modern house
...modern house
3docean
architecture buildin house modern
modern house
3ddd
free
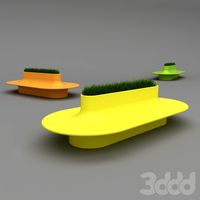
Modern bench
... bench , скамья , лавка
modern bench
3d_ocean
$25
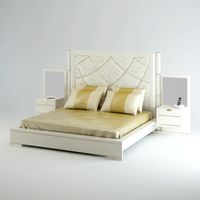
Modern Bed
...modern bed
3docean
modern bed
3d_export
$20

modern sofas
...modern sofas
3dexport
modern sofas
3d_export
$20
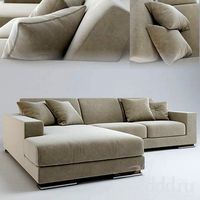
modern sofas
...modern sofas
3dexport
modern sofas
3d_export
$20

modern sofas
...modern sofas
3dexport
modern sofas
3d_export
$20

modern sofas
...modern sofas
3dexport
modern sofas
House
archibase_planet
free

House
...t
house residential house private house wooden house
house wooden n290815 - 3d model (*.gsm+*.3ds) for exterior 3d visualization.
archibase_planet
free

House
...use residential house private house wooden house
house wood stone n140815 - 3d model (*.gsm+*.3ds) for exterior 3d visualization.
archibase_planet
free

House
...ibase planet
house residential house building private house
house n050615 - 3d model (*.gsm+*.3ds) for exterior 3d visualization.
archibase_planet
free

House
...ibase planet
house residential house building private house
house n030615 - 3d model (*.gsm+*.3ds) for exterior 3d visualization.
archibase_planet
free

House
...ibase planet
house residential house building private house
house n230715 - 3d model (*.gsm+*.3ds) for exterior 3d visualization.
archibase_planet
free

House
...ibase planet
house residential house building private house
house n240615 - 3d model (*.gsm+*.3ds) for exterior 3d visualization.
archibase_planet
free

House
...ibase planet
house residential house building private house
house n290815 - 3d model (*.gsm+*.3ds) for exterior 3d visualization.
archibase_planet
free

House
...ibase planet
house residential house building private house
house n110915 - 3d model (*.gsm+*.3ds) for exterior 3d visualization.
archibase_planet
free

House
...ibase planet
house residential house building private house
house n120915 - 3d model (*.gsm+*.3ds) for exterior 3d visualization.
archibase_planet
free

House
...ibase planet
house residential house building private house
house n210915 - 3d model (*.gsm+*.3ds) for exterior 3d visualization.
