Sketchfab
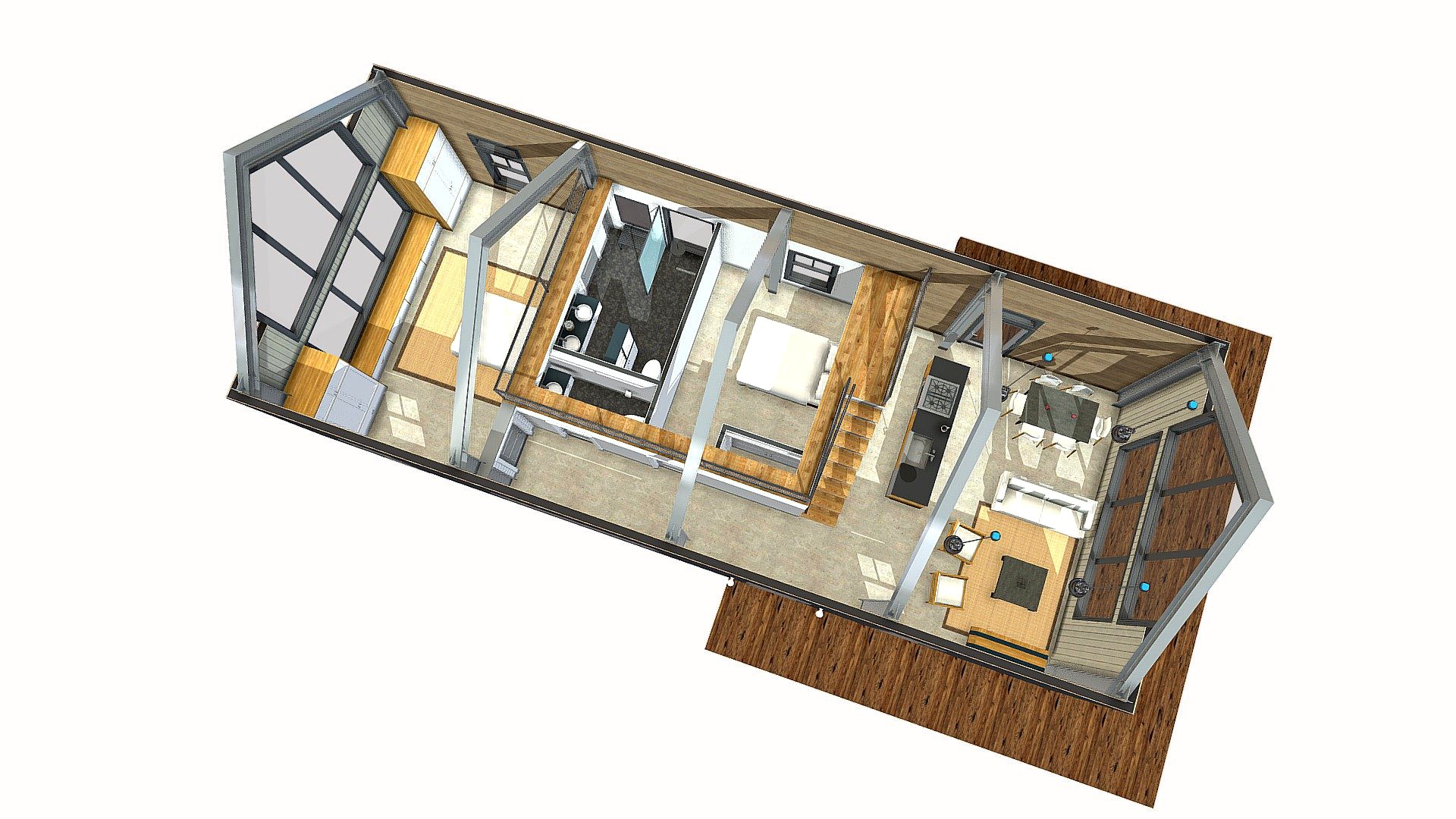
Modern Barn Renovation - Open Roof View
by Sketchfab
Last crawled date: 1 year ago
Modern designed home with uban industrial elements. Design is suited for both an urban or rural environment. Two bedroom, one and a half bathrooms. The loft space is intentionally transparent so the rooms below can be viewed. Concrete floors with radiant heating throughout. Steel I-beam frame construction. - Modern Barn Renovation - Open Roof View - Buy Royalty Free 3D model by KPM Design Group (@kmyerskpm)
Similar models
3dwarehouse
free

Farmhouse Window Overhang
... master that renovated-barn look no matter where you live. (onekingslane.com) #roof #overhang #reclaimed #window #front #brackets
3dwarehouse
free

Drentsche Hooi kiep (Open Hay Barn)
...drentsche hooi kiep (open hay barn)
3dwarehouse
hooikiep met verstelbaar dak. open hay barn with moveble roof.
3dwarehouse
free

Modern Party Barn
...rooms, a stage, and storage so that this building can hold any type of function desired. #barn #building #modern #party #pavilion
3dwarehouse
free

Global Village Barn
...global village barn
3dwarehouse
barn renovation
3dwarehouse
free

The Anatomy of a Roof @ mybarnconversion.com
...fters, purlins and a tie-beam. #aframe #anatomy #barn #building #construction #purlins #rafters #roof_structure #roofing #tiebeam
3dwarehouse
free

Barn
...barn
3dwarehouse
renderings of truro renovation #barn #truro
grabcad
free

Singapore Landscape Design
...arden, balcony landscape, patio garden, patio landscape, roof terrace garden, roof terrace landscape, singapore landscape design,
cg_trader
$21

Modern House - Wine Cellar
... holiday vacation wood slovenia ljubljana countryside rural village farm renovation barn cellar winery agriculture grape exterior
cg_trader
$19

Modern House - Wine Cellar
... holiday vacation wood slovenia ljubljana countryside rural village farm renovation barn cellar winery agriculture grape exterior
3dwarehouse
free

barn shed roof
...barn shed roof
3dwarehouse
barn shed roof 4 in 12 pitch #barn #roof #shed
Renovation
turbosquid
$25

Newly renovated living room
...model newly renovated living room for download as skp and obj on turbosquid: 3d models for games, architecture, videos. (1656267)
turbosquid
$30

Living room and bathroom in a renovated house
...and bathroom in a renovated house for download as skp and obj on turbosquid: 3d models for games, architecture, videos. (1688872)
turbosquid
$140

Revit renovated mixed use building as restaurant 2016
...building as restaurant 2016 for download as fbx, dwg, and rvt on turbosquid: 3d models for games, architecture, videos. (1447039)
3d_export
$12

home restoration
...home restoration 3dexport home restoration #renovation #repairing#home...
3d_export
$11

stadium renovation - from athletics to football
...e an average between the before and after versions, naturally, the after version has much higher numbers than the before version.
3d_export
$80

Leclerc Scorpion XLR
...defence procurement agency (dga) notified nexter systems of a renovation contract for the leclerc mbt. this order constitutes the...
3d_export
$11

Industrial scaffolding 3D Model
...3dexport scaffolding girder steel beam structure scaffold architecture construction renovation rack snow platform stage frame building industrial judge ski...
cg_studio
$11

Industrial scaffolding3d model
...scaffolding3d model cgstudio girder steel beam structure architecture construction renovation rack snow platform stage frame building judge ski .obj...
3d_export
$50

leeds 180 double-decker tram
...red and white colors, with various advertisements and after renovation in 2009, it is in a working condition. 3d...
3ddd
$1
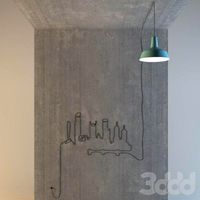
City Skyline Pendant Light
...decided to make something like this on my room renovation so i had to model it. hope it'll be...
Barn
3d_export
$5

barn
...barn
3dexport
barn
3d_export
$5

barn
...barn
3dexport
normal barn
3d_export
$5
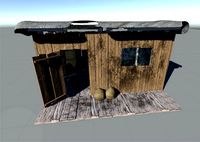
barn
...barn
3dexport
barn with interior decoration
3ddd
$1

Pottery Barn
...pottery barn
3ddd
pottery barn , часы
pottery barn
3ddd
$1
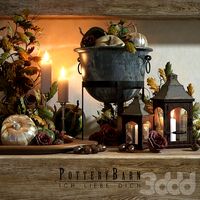
Pottery Barn
...pottery barn
3ddd
pottery barn , декоративный набор
pottery barn
3ddd
free
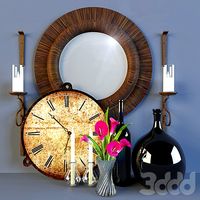
Pottery barn
...pottery barn
3ddd
pottery barn , декоративный набор
pottery barn
3ddd
free

POTTERY BARN
...pottery barn
3ddd
pottery barn , декоративный набор
pottery barn
3ddd
free
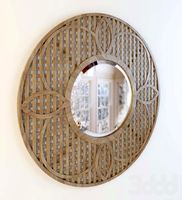
POTTERY BARN
...pottery barn
3ddd
pottery barn , круглое
garden lattice mirror, pottery barn
3ddd
$1

Pottery Barn
...е , декоративный набор , украшение
pottery barn
3ddd
$1
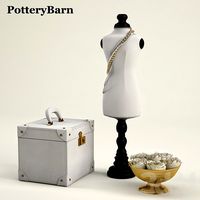
Pottery barn
...е , декоративный набор , украшение
pottery barn
Roof
3ddd
$1

Roof
...roof
3ddd
kare , roof
kare кресло roof.
archibase_planet
free
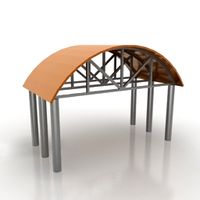
Roof
...roof
archibase planet
roof iron roof
fence roof - 2 - 3d model (*.gsm+*.3ds) for interior 3d visualization.
archibase_planet
free
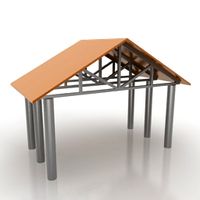
Roof
...roof
archibase planet
roof iron roof
fence roof-3 - 3d model (*.gsm+*.3ds) for interior 3d visualization.
archibase_planet
free
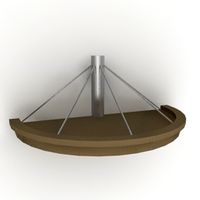
Roof
...roof
archibase planet
roof iron roof
fence roof-5 - 3d model (*.gsm+*.3ds) for interior 3d visualization.
archibase_planet
free
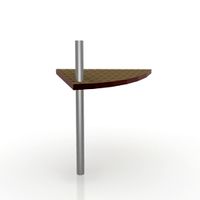
Roof
...roof
archibase planet
roof iron roof
fence roof-6 - 3d model (*.gsm+*.3ds) for interior 3d visualization.
archibase_planet
free

Roof
...roof
archibase planet
roof iron roof
fence roof-1- 3d model (*.gsm+*.3ds) for interior 3d visualization.
3d_export
free

roof
...roof
3dexport
roof construct
archibase_planet
free
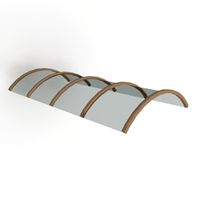
Roof
...roof
archibase planet
roof skylight
fence roof-7 - 3d model (*.gsm+*.3ds) for interior 3d visualization.
archibase_planet
free

Roof
...roof
archibase planet
roof skylight
fence roof-8 - 3d model (*.gsm+*.3ds) for interior 3d visualization.
archibase_planet
free

Roof
...roof
archibase planet
roof house-top
roof n070211 - 3d model (*.gsm+*.3ds) for exterior 3d visualization.
View
turbosquid
$9
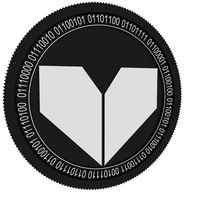
View VIEW black coin
...oyalty free 3d model view view black coin for download as max on turbosquid: 3d models for games, architecture, videos. (1634125)
turbosquid
$9

View VIEW gold coin
...royalty free 3d model view view gold coin for download as max on turbosquid: 3d models for games, architecture, videos. (1634120)
turbosquid
$2

View
...del view for download as c4d, ma, 3ds, dae, fbx, obj, and stl on turbosquid: 3d models for games, architecture, videos. (1601008)
3d_ocean
$16

room view
...room view
3docean
balcony chair floor red room scene view
simple view of a room to outside
turbosquid
$15

Sea View
...w
turbosquid
royalty free 3d model sea view for download as on turbosquid: 3d models for games, architecture, videos. (1250643)
turbosquid
$15

View tower
...rbosquid
royalty free 3d model view tower for download as ma on turbosquid: 3d models for games, architecture, videos. (1189700)
turbosquid
$2
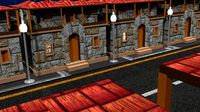
street view
...quid
royalty free 3d model street view for download as blend on turbosquid: 3d models for games, architecture, videos. (1231592)
3ddd
$1

Бра Global Views
...бра global views
3ddd
global views
бра global views, моделил по фото, текстуры не требуются.
3d_export
$8
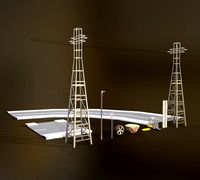
Road Way View
...road way view is a bundle in which there are two poles and there is straight road going. its is basically giving a roadside view.
turbosquid
$6
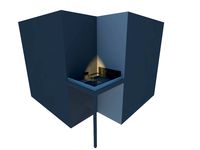
Jacuzzi View
... available on turbo squid, the world's leading provider of digital 3d models for visualization, films, television, and games.
Open
3d_export
free
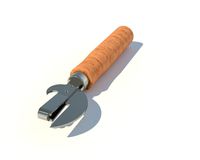
Opener
...r
3dexport
3d model of can opener. its my first work, if u can please show me my mistakes. this 3d model was created in autocad.
3d_export
free
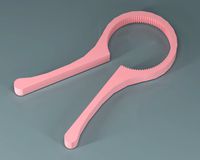
Cap opener
...cap opener
3dexport
handy cap opener, more files/formats here:
3ddd
$1
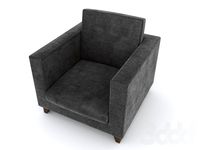
Кресло, Open Oreon.
...кресло, open oreon.
3ddd
open , oreon
кресло, open oreon.
3d_ocean
$4
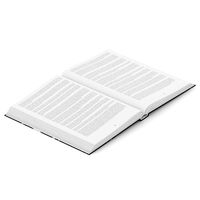
Open Book
...r interior max mental model open ray reading shelf text vray
open hardcover book with unique texture map on front and back cover.
turbosquid
$6
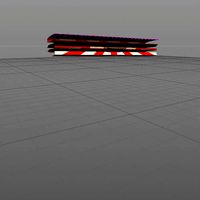
Opening Flag
...squid
royalty free 3d model opening flag for download as c4d on turbosquid: 3d models for games, architecture, videos. (1593555)
turbosquid
$10
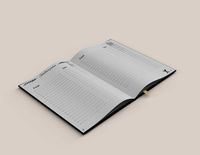
Open book
...
royalty free 3d model open book for download as skp and obj on turbosquid: 3d models for games, architecture, videos. (1690781)
turbosquid
$2
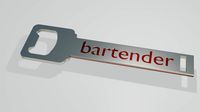
bottle opener
...lty free 3d model bottle opener for download as blend and obj on turbosquid: 3d models for games, architecture, videos. (1621201)
turbosquid
$24
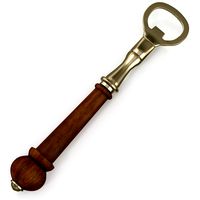
Bottle Opener
...free 3d model bottle opener for download as max, obj, and fbx on turbosquid: 3d models for games, architecture, videos. (1300948)
turbosquid
$20
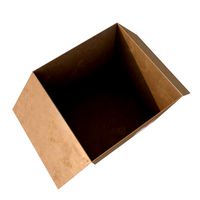
Open Box
...yalty free 3d model open box for download as ma, obj, and fbx on turbosquid: 3d models for games, architecture, videos. (1481218)
turbosquid
$10
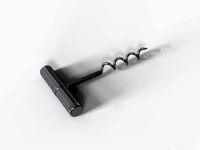
Wine Opener
...ty free 3d model wine opener for download as ma, obj, and fbx on turbosquid: 3d models for games, architecture, videos. (1240730)
Modern
3d_export
$8
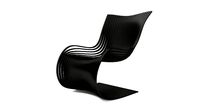
Modern pipo chair Modern furniture
...modern pipo chair modern furniture
3dexport
modern pipo chair. modern furniture
3d_export
$5
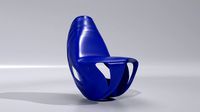
modern chair
...modern chair
3dexport
the modern chair for modern interior.
3ddd
$1
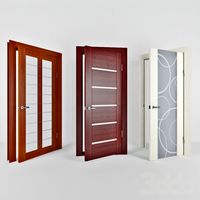
modern
...modern
3ddd
двери
коллекция modern
primavera-f, marilin, lago art
фабрика дверей папа-карло
3d_ocean
$19

Modern house
...modern house
3docean
architecture buildin house modern
modern house
3ddd
free
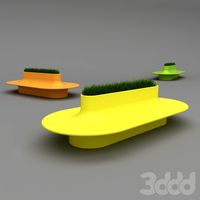
Modern bench
... bench , скамья , лавка
modern bench
3d_ocean
$25
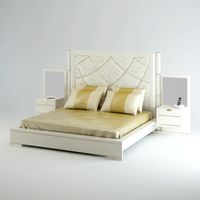
Modern Bed
...modern bed
3docean
modern bed
3d_export
$20

modern sofas
...modern sofas
3dexport
modern sofas
3d_export
$20
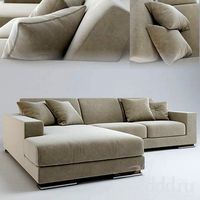
modern sofas
...modern sofas
3dexport
modern sofas
3d_export
$20

modern sofas
...modern sofas
3dexport
modern sofas
3d_export
$20

modern sofas
...modern sofas
3dexport
modern sofas
