3DWarehouse
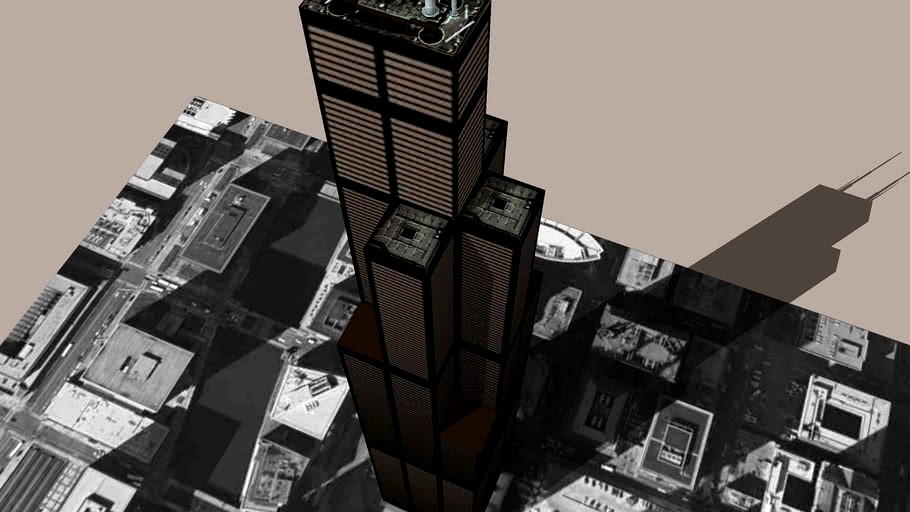
Model of the Sears Tower
by 3DWarehouse
Last crawled date: 2 years, 10 months ago
Sears is no longer headquartered in this building, having sold the building and moved out to Hoffman Estates, Illinois in 1992. The building's structure is a 'bundled tube' system of nine squares with sides of 75 feet (for an overall width of 225 x 225 ft btw. exterior column lines and 229' at outside faces). Height to width ratio is 6.45:1. The tower was completed for $160 Million and used 76,000 tons of steel, 72,000 cubic yards of concrete, 17,500 tons of mechanical equipment. At peak construction, over 2,400 workers were on site representing 60 different subcontractors. There are 76 single-deck elevators in addition to 14 double-deck elevators, bringing the total to 104 cabs. Other impressive quantities include 25,000 miles of plumbing and 2,000 miles of electrial wire. The two level mechanical penthouse brings the total floor count to 110. The 'Skydeck Pavilion' entrance on Wacker Drive was added in 1985, the large antennas in 1982, and the 4 HDTV antennas in 1999 (or thereabouts). Extra height was added to the western antenna on 5th June 2000. #3dchallenge6 #building #Chicago #highrise #Illinois #modern #office #photo #phototextures #signature #skyscraper #texture #tower #United_States
Similar models
3dwarehouse
free

Sears Tower (soon to be willis tower, sadly)
...cago #detailed #el #high_poly #loop #merril #owings #plaza #sears #sears_tower #skidmore #skyscraper #som #supertall #tall #tower
3dwarehouse
free

The Sears Tower
...house
the sears tower in chicago, illinois #building #chicago #chicago_illinois #illinois #sears #sears_tower #skyscraper #tower
3dwarehouse
free

Sears Tower
...cool looking building for some reason. so i made this. enjoy... #1456 #black #building #chicago #ft #illinois #sears #tall #tower
3dwarehouse
free

Sears Center (The New Twin Towers)
... the shape of the buildings, and the whole setup. #1918 #believe #cool #ft #inc #looking #make #sears #sears_center #towers #twin
3dwarehouse
free

The Sears Tower
...the sears tower
3dwarehouse
a simple model of the sears tower. #building #chicago #illinois #office #sears #tower
3dwarehouse
free

Sears Tower
...l of the sears tower by google, but the textures on the building itself are my own. #chicago #illinois #sears #sears_tower #tower
3dwarehouse
free

Sears Tower
...sears tower
3dwarehouse
sears tower model in chicago, illinois #chicago #illinois #sears #sears_tower #tower
3dwarehouse
free

To Scale Sears Tower
...the antennas it is a soaring 1,752 feet tall. if you use this model in anything, please give me credit for it. ~rain #sears_tower
3dwarehouse
free

The Sears Tower
... the west antenna is also the beat the world trade center antenn height. #chicago #sears #sears_tower #skyscraper #tower #us #usa
3dwarehouse
free

Sears Tower
...sears tower
3dwarehouse
the 520-meter sears tower in chicago. #chicago #illinois #sears #tower #wills
Sears
cg_studio
$80

Sears Tower3d model
...s tower3d model
cgstudio
.3ds .max .obj - sears tower 3d model, royalty free license available, instant download after purchase.
3d_export
$80

Sears Tower 3D Model
...al antenna architecture modern urban high-rise contemporary city building skyscraper
sears tower 3d model behr bros 3628 3dexport
turbosquid
$5

SEARED OAK ZOLA CONSOLE
...lty free 3d model seared oak zola console for download as rfa on turbosquid: 3d models for games, architecture, videos. (1271419)
3d_export
$30

Willis Tower Sears Tower 3D Model
...mporary modern landmark steel new york office spire architecture
willis tower sears tower 3d model grand architect 51786 3dexport
3d_export
$30

CROSS 67 3D Model
...nd searring gold silver 3d design rings wedding stl 3dm wax prototiping pendent cross
cross 67 3d model ritaflower 86383 3dexport
3d_export
$30

CROSS 54 3D Model
...nd searring gold silver 3d design rings wedding stl 3dm wax prototiping pendent cross
cross 54 3d model ritaflower 86378 3dexport
3d_export
$30

CROSS 59 3D Model
...nd searring gold silver 3d design rings wedding stl 3dm wax prototiping pendent cross
cross 59 3d model ritaflower 86380 3dexport
3d_export
$30

CROSS 58 3D Model
...nd searring gold silver 3d design rings wedding stl 3dm wax prototiping pendent cross
cross 58 3d model ritaflower 86379 3dexport
3d_export
$30

CROSS 66 3D Model
...nd searring gold silver 3d design rings wedding stl 3dm wax prototiping pendent cross
cross 66 3d model ritaflower 86382 3dexport
3d_export
$30

CROSS 65 3D Model
...nd searring gold silver 3d design rings wedding stl 3dm wax prototiping pendent cross
cross 65 3d model ritaflower 86381 3dexport
Tower
archibase_planet
free
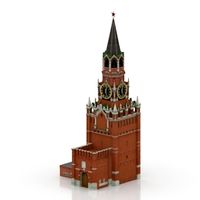
Tower
...kremlin tower spasskaya tower
tower kremlin spasskaya tower n120615 - 3d model (*.gsm+*.3ds+*.max) for exterior 3d visualization.
archibase_planet
free
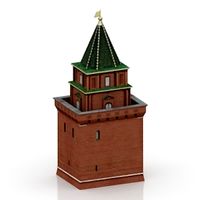
Tower
...r kremlin tower petrovskaya tower
tower petrovskaya kremlin n120615 - 3d model (*.gsm+*.3ds+*.max) for exterior 3d visualization.
archibase_planet
free
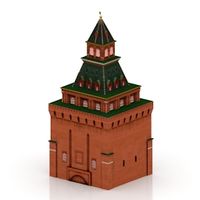
Tower
...ino-eleninskaya tower
tower constantino eleninskaya kremlin n120615 - 3d model (*.gsm+*.3ds+*.max) for exterior 3d visualization.
archibase_planet
free
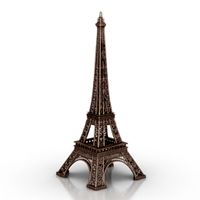
Tower
...tower
archibase planet
tower statuette eiffel tower
tower decor n180914 - 3d model (*.gsm+*.3ds) for interior 3d visualization.
archibase_planet
free
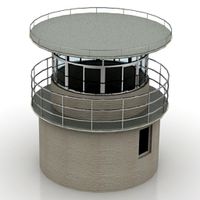
Tower
...lanet
tower construction building
tower polices post street tower n110913 - 3d model (*.gsm+*.3ds) for exterior 3d visualization.
3d_export
$5
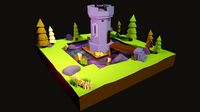
tower
...tower
3dexport
a fortified tower with a moat.
archibase_planet
free
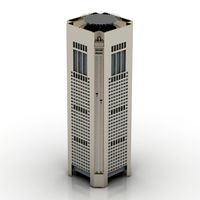
Tower
...tower
archibase planet
building tower construction
tower n300712 - 3d model (*.gsm+*.3ds) for exterior 3d visualization.
archibase_planet
free
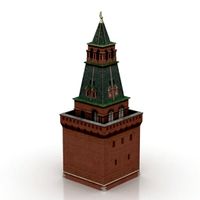
Tower
...uilding kremlin construction
tower 2 vtoraya bezymyannaya kremlin n100914 - 3d model (*.gsm+*.3ds) for exterior 3d visualization.
archibase_planet
free
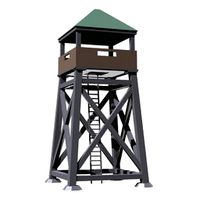
Tower
...tower
archibase planet
forcetower tower
forcetower - 3d model for interior 3d visualization.
archibase_planet
free
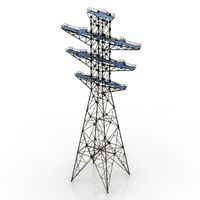
Transmission tower
...lectricity pylon lattice tower framework tower
transmission tower n121015 - 3d model (*.gsm+*.3ds) for exterior 3d visualization.
