CG Trader
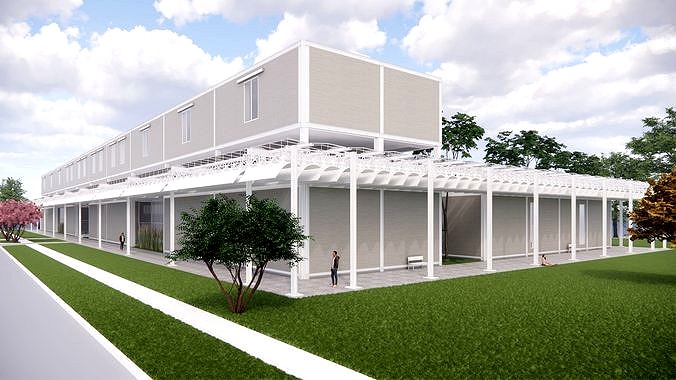
Menil Collection Entire Building
by CG Trader
Last crawled date: 1 year, 6 months ago
This is the model of the actual Menil Collection building, designed by the great Renzo Piano in collaboration with ARUP engineers, built in 1987, with everything on the plot except the underground level.
Especially for those who want to examine in an exhaustive way this complex and very instructive work of architecture. It was recreated from a combination of archive collection and eyeballing adjustments from tons of visual references. Everything is in real world scale, the building dimensions is roughly 129*50 meters long.
The model was made in Sketchup 2020, rendered with Enscape 3.4. The previews are the unaltered renders from the software. The 3D model is a very precise depiction of the actual project, starting with the iconic roof structure, ideal for filtering sunlight, made of cement leaves and an ingenious metallic truss system - a detailed sample of the structure can be downloaded for free in my products.
Followed by the exterior and interior walls, wooden floors, ground rails, spotlights, ceilings, stairs, windows, basic furniture as well as some Enscape assets like trees and people. For you information, those will not translate well in other software. The present package contains : The SketchUp native files with a light version and a heavy version (2 levels of details for the roof structure) Multiple layers and scenes to navigate the file more easily, all Enscape settings saved for each view. Folders with the light and heavy components corresponding in case you want to reload/change them Textures used (not many) Examples of dwg and pdf sections, elevations and axonometric views that are direct exports from the skp file. 3dsmax files with same layer management and vray materials with the same textures, as seen in the basic renders in the previews. Files are quite heavy to navigate but all the geometry is there. Fbx and dwg exports directly from Sketchup model The building in this model is empty of any art exhibitions. If you’re interested in that, you can check my Mini Menil Art Gallery, a modular mini version of this museum type of building (walkthrough can be seen in youtube).
Both are available in the 'Menil Collection Models' collection. menil collection museum art gallery monument renzo piano roof structure complete architecture sketchup enscape engineering architectural
Especially for those who want to examine in an exhaustive way this complex and very instructive work of architecture. It was recreated from a combination of archive collection and eyeballing adjustments from tons of visual references. Everything is in real world scale, the building dimensions is roughly 129*50 meters long.
The model was made in Sketchup 2020, rendered with Enscape 3.4. The previews are the unaltered renders from the software. The 3D model is a very precise depiction of the actual project, starting with the iconic roof structure, ideal for filtering sunlight, made of cement leaves and an ingenious metallic truss system - a detailed sample of the structure can be downloaded for free in my products.
Followed by the exterior and interior walls, wooden floors, ground rails, spotlights, ceilings, stairs, windows, basic furniture as well as some Enscape assets like trees and people. For you information, those will not translate well in other software. The present package contains : The SketchUp native files with a light version and a heavy version (2 levels of details for the roof structure) Multiple layers and scenes to navigate the file more easily, all Enscape settings saved for each view. Folders with the light and heavy components corresponding in case you want to reload/change them Textures used (not many) Examples of dwg and pdf sections, elevations and axonometric views that are direct exports from the skp file. 3dsmax files with same layer management and vray materials with the same textures, as seen in the basic renders in the previews. Files are quite heavy to navigate but all the geometry is there. Fbx and dwg exports directly from Sketchup model The building in this model is empty of any art exhibitions. If you’re interested in that, you can check my Mini Menil Art Gallery, a modular mini version of this museum type of building (walkthrough can be seen in youtube).
Both are available in the 'Menil Collection Models' collection. menil collection museum art gallery monument renzo piano roof structure complete architecture sketchup enscape engineering architectural
Similar models
cg_trader
$110

Mini Menil Collection Art Gallery - 4 template exhibitions
... the main source of natural light into the scenes, which are completed by a number of artificial spotlights to showcase artworks.
3dwarehouse
free

Menil Collection Building by Renzo Piano
...menil collection building by renzo piano
3dwarehouse
modeled with building maker
thingiverse
free

Menil Collection Fins Final Model by mhsenkow
...by renzo piano in texas. these are the ceiling fins of the building, which direct light into the gallery without making it harsh.
3dwarehouse
free

Menil Collection Building -Structure details
...menil gallery : https://youtu.be/pyg_oha-hym larger models of the buildings sections will be posted on 3d platforms. link below :
cg_trader
free

Menil Collection Structure Details Module
...iano structure details girder truss leaves iron roof accurate model architecture arup light module unit engineering architectural
thingiverse
free

Menil Collection, by Renzo Piano, Ceiling Flanges (Work in progress, see Final) by mhsenkow
...up with the school's sintering printer.
i wanted to share, my goal is to use the makerbot to make more architectural models.
3dwarehouse
free

Kimbell art museum
...kimbell art museum
3dwarehouse
renzo piano pavilion kimbell art museum
3dwarehouse
free

High Museum of Art Renzo Piano
...high museum of art renzo piano
3dwarehouse
3dwarehouse
free

Isabella Stewart Gardner Museum staircase by Renzo Piano
...isabella stewart gardner museum staircase by renzo piano
3dwarehouse
isabella stewart gardner museum staircase by renzo piano
3d_export
$49

Art gallery museum 3D Model
...t roof jalousies pergola sun eko max 3d street landscape fashion place space
art gallery museum 3d model archyuriy 62851 3dexport
Menil
thingiverse
free

Menil Collection Fins Final Model by mhsenkow
...by renzo piano in texas. these are the ceiling fins of the building, which direct light into the gallery without making it harsh.
thingiverse
free

Menil Collection, by Renzo Piano, Ceiling Flanges (Work in progress, see Final) by mhsenkow
...up with the school's sintering printer.
i wanted to share, my goal is to use the makerbot to make more architectural models.
cg_trader
$10

Menil Collection - Exterior Facade sample
...ion - exterior facade sample
cg trader
** exterior facade of the menil collection building - construction principles detailed **
cg_trader
free

Menil Collection Structure Details Module
...iano structure details girder truss leaves iron roof accurate model architecture arup light module unit engineering architectural
cg_trader
$110

Mini Menil Collection Art Gallery - 4 template exhibitions
... the main source of natural light into the scenes, which are completed by a number of artificial spotlights to showcase artworks.
clara_io
free

menil
...menil
clara.io
clara_io
free

menil
...menil
clara.io
pokemon go pikachu model 3d
3d model data is copyright gamefreak, nintendo and the pokémon company 2001-2013
3dwarehouse
free

Maison 4 rue des Menils
...enils
3dwarehouse
maison 4 rue des menils, welcome records #courcelleschaussy #france #local_welcome_records #maison_dhabitation
3dwarehouse
free

Menil Collection, TX, USA
...menil collection, tx, usa
3dwarehouse
modeled with building maker by jose leviaguirre
Entire
turbosquid
$700

Entire Apartment
... available on turbo squid, the world's leading provider of digital 3d models for visualization, films, television, and games.
3d_export
$700

Entire apartment 3D Model
... furniture accessories electronics appliances hotel floor home house residence
entire apartment 3d model mikebibby 77381 3dexport
3d_ocean
$19

Sofa set with entire room
...vray interior vray lighting vray shaders
include sofa, tables, floor lamp, room with window and all texture with lighting setting
3d_export
$14

nemo in the wind entire collection
... plugins were not used. the model is completely ready for use visualization in 3ds max and corona render.<br>pleasant use!)
3d_export
$75

3D design for an entire exhibition of Arab heritage
...booth is in a separate file and the main gate is also in a separate file so you can configure your design with the space you need
3d_export
$9

ClutchAssembly
...clutchassembly 3dexport this 3d model of entire clutch assembly design in solidworks & render in...
3ddd
$1

Saba sofa Pixel
...saba , угловой saba sofa pixel model is made entirey in...
3d_export
$10

Bathroom Model
...with shower area you can use the component or entire model for your...
3d_export
$5

lada low poly the racing car is russian
...3dexport a small polygonal model, a simple topology, the entire scene is imported as on the...
3d_export
$5

juul
...of an electronic cigarette (juul), which completely repeats its entire mechanism of...
Collection
3ddd
$1

GIORGIO COLLECTION
...giorgio collection
3ddd
giorgio collection
giorgio collection
turbosquid
$99

Florence collections - furniture collection
... available on turbo squid, the world's leading provider of digital 3d models for visualization, films, television, and games.
3ddd
$1

Jumbo Collection
...jumbo collection
3ddd
jumbo collection
диван jumbo collection
3ddd
$1

Jumbo collection
...jumbo collection
3ddd
jumbo collection
кресло jumbo collection
3ddd
free

Florence Collections
...florence collections
3ddd
florence collections , кресло
florence collections
3ddd
$1

Giorgio Collection
...и тумбочки giorgio collection , giorgio collection
кровать и тумбочки giorgio collection
3ddd
$1

Jumbo collection
...jumbo collection
3ddd
jumbo collection , капитоне
кресло jumbo collection
3ddd
$1

Giorgio Collection
...giorgio collection
3ddd
giorgio collection
производитель giorgio collection италия
3ddd
$1

Giorgio collection
...giorgio collection
3ddd
giorgio collection , круглый
giorgio collection table
3ddd
$1

Florence Collection
...florence collection
3ddd
florence collection
florence collection, текстуры есть
Building
archibase_planet
free
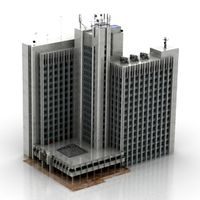
Building
...building high-rise building office building construction
building n050115 - 3d model (*.gsm+*.3ds) for exterior 3d visualization.
3d_export
$5
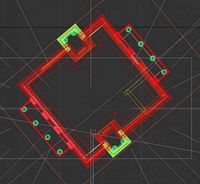
building
...building
3dexport
clasic building
3ddd
$1
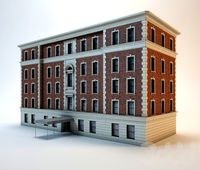
building
...building
3ddd
здание
building
archibase_planet
free
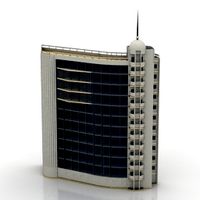
Building
...lanet
building office office building construction
building n090914 - 3d model (*.gsm+*.3ds+*.max) for exterior 3d visualization.
archibase_planet
free
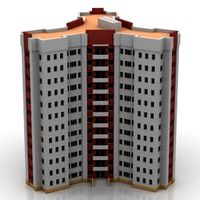
Building
...net
building tower construction high-rise building
building n100214 - 3d model (*.gsm+*.3ds+*.max) for exterior 3d visualization.
3d_export
free
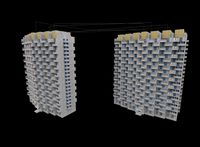
Building
...building
3dexport
low poly building;
3d_export
free
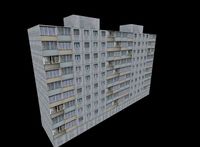
Building
...building
3dexport
low poly building;
3d_export
free
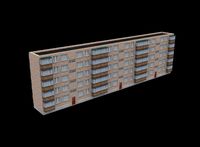
Building
...building
3dexport
low poly building;
3d_export
free
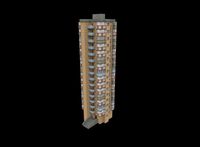
Building
...building
3dexport
low poly building;
3d_export
free
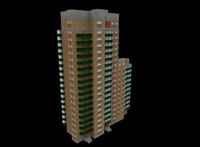
Building
...building
3dexport
low poly building;
