3DWarehouse

Medium-rise sustainable community
by 3DWarehouse
Last crawled date: 1 year, 11 months ago
This is one of a proposed cluster of three medium rise residential/mixed-use buildings. The structure would be cast-in-place ferro-concrete bents with smaller components cast nearby but off site from local granite aggregate. The floors would be concrete on Q-Deck on 30'steel trusses with hydronic heating. Groundwater coils would be installed on the site. The floors are 50' front to back, with the back wall on the upper floors leaned into the atrium with skylights to admit natural light into the back of the space. The floors would be divided into 500 sq. ft. modules, and the space would be sold in modules, and divided off with curtain walls. The front, or outside wall of each apartment would be glass, and placed any distance from the outside structural panel which is the balcony wall, so the tenants could decide on their own ratio of inside/outside space. Access to the exterior glazed walkways would be individual bridges to each balcony. The ground floor would be a mix of garden apartments and commercial/service/institutional space. They would have access to the outside and the central atrium. There may be a pool or rink in the atrium. The parking structure would be at one end, and covered with earth. This, along with the atrium and the roof, would be public space. #oceanfront_lands #Squamish #sustainable_apartment_building
Similar models
3dwarehouse
free

Condominium
...nium #contemporary #drive #elevator #highrise #home #house #modern #modern_contemporary #modern_house #tall_building #town #urban
cg_trader
free

Condominium
...ct as multi-purpose space next to a half bath. enjoy this medium rise apartment block in which i designed myself and please rate!
3dwarehouse
free

wd4 bldg. structural floor plan
...wd4 bldg. structural floor plan
3dwarehouse
cast in place concrete floor
3dwarehouse
free

condo building _Gouden Leeuw_ Amsterdam Bijlmermeer
...alvanized steel and glass. https://020apps.nl/kaart/1966-1990/gouden_leeuw_/105-1040;https://nl.wikipedia.org/wiki/joop_van_stigt
3dwarehouse
free

Cast in Place Concrete System
...sembly #beam #brick #building #cast #concrete #floor #frame #grid #in #joist #place #section #structural #structure #system #wall
thingiverse
free

Narrow-Lot House by PeripheralArt
...ot printed it yet because i need to replace my heating wire to the nozzle. i will post actual print images as soon as i print it.
3dwarehouse
free

apartment building for the homeless
...as needed. undrawn: furnishings, doors, elevator, fire escapes... #apartment #building #concept #do_as_you_will #homeless #suites
cg_trader
$5

Ground and 4 Floor Commercial and Residential Building
...an another building close enough. the windows are made of reflective mirror style glass, not allowing to see from the outside in.
3dwarehouse
free

The M Building
... take advantage of the atrium. luxury apartments fill the top 20 floors with a spectacular view of the mountains. #the_m_building
3dwarehouse
free

Slot Canyon House II
...the 2nd floor, plus storage space in the back above the kitchen. get in touch if you are interested in building. :-) #slot_canyon
Sustainable
turbosquid
$199

Sustainability Home
... available on turbo squid, the world's leading provider of digital 3d models for visualization, films, television, and games.
turbosquid
$10

Sustainable Speaker by People People
...odel sustainable speaker by people people for download as max on turbosquid: 3d models for games, architecture, videos. (1142184)
3d_export
$10
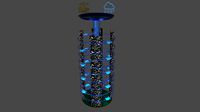
Skyscraper of the future on self-sustainment
...ar panels on the roof and at the same time collects rainwater, filters and supplies all residents of the house through pipe lines
3ddd
$1
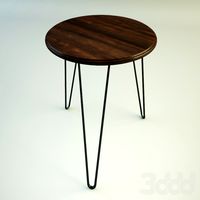
Mid-Century Modern Viola Coffee Table
...modern viola coffee table ø20 x 18,75 cm certified sustainable bamboo,...
3ddd
$1
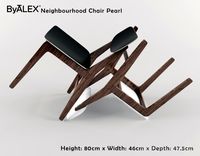
Neighbourhood Chair Pearl ByALEX
...design challenge for alex swain was to find a sustainable alternative to traditional hardwood. he discovered bamboo - as...
3ddd
free
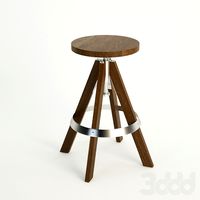
Chair rig acacia adjustable barstool
...acacia adjustable barstool raising the bar. handcrafted round of sustainable acacia wood twists up/down three-and-a-quarter inches to park at...
3d_ocean
$9
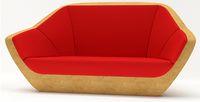
Corques Sofa
...sofa uses cork as a basic shell material. this sustainable cork comes from production leftovers in portuguese bottle cork...
3d_export
$20
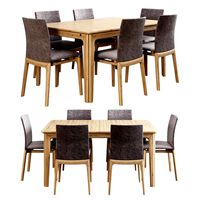
skovby set 26-table 63-chair
...effort and professional pride he created a foundation for sustainable and functional furniture design, which his son villy rasmussen...
3ddd
$1

Drommen bed
...drommen king bed designed by jannis ellenberger frame: solid sustainable acacia wood headboard: upholstered in ivory poly/linen with foam...
3ddd
free

M-Aduio Keystation 61es
...йка)
в архиве max2011 и max2014
polys: 88 022
ps. если вы купите эту модель 235 раз, я смогу купить ее себе настоящую :d :d :d
Rise
3ddd
$1

Rising chair
...rising chair
3ddd
rising chair by robert van embricqs
3ddd
$1
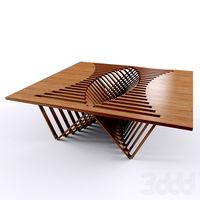
Rising Table
...robert van embricqs
смоделировано по реально существующей фурнитуреhttp://www.robertvanembricqs.com/rising%20table.html
turbosquid
$7

Rise Table
...bosquid
royalty free 3d model rise table for download as max on turbosquid: 3d models for games, architecture, videos. (1658710)
turbosquid
$80
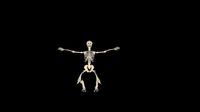
Skeleton Rising
...alty free 3d model skeleton rising for download as ma and fbx on turbosquid: 3d models for games, architecture, videos. (1503528)
turbosquid
$30

Hi-Rise
... available on turbo squid, the world's leading provider of digital 3d models for visualization, films, television, and games.
3ddd
$1
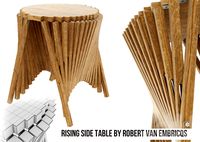
Rising side table
...rising side table
3ddd
круглый , приставной
rising side table robert van embricqs
3d_export
$9

High-rise residential design
...high-rise residential design
3dexport
high-rise residential design
turbosquid
$10

low-rise condominiums
...yalty free 3d model low-rise condominiums for download as skp on turbosquid: 3d models for games, architecture, videos. (1274325)
turbosquid
$6

high rise building
...y free 3d model high rise building for download as 3ds and skp on turbosquid: 3d models for games, architecture, videos. (979823)
turbosquid
$59

High-rise building
...3d model high-rise building for download as max, obj, and fbx on turbosquid: 3d models for games, architecture, videos. (1360773)
Medium
3ddd
$1

BALLOONS MEDIUM
...balloons medium
3ddd
balloons
balloons medium d428 h600
design_connected
$7

Jiff Medium
...jiff medium
designconnected
flexform jiff medium computer generated 3d model.
3ddd
$1

Medium Table Lamp
... curiousa
curiousa
medium table lamphttp://www.curiousa.co.uk/medium-table-lamp
design_connected
$7

Bobine Medium
...bobine medium
designconnected
ligne roset bobine medium computer generated 3d model. designed by koenig, michael.
3ddd
$1

CLAUDINE MEDIUM
... arflex , угловой
модель сделана в размерах и цветах аналога .
turbosquid
free

plant medium
...um
turbosquid
free 3d model plant medium for download as fbx on turbosquid: 3d models for games, architecture, videos. (1486620)
turbosquid
$50

Oleandr medium
...ee 3d model oleander medium for download as 3ds, max, and fbx on turbosquid: 3d models for games, architecture, videos. (1199627)
turbosquid
$23

Medium Tank
...free 3d model medium tank for download as blend, obj, and fbx on turbosquid: 3d models for games, architecture, videos. (1676434)
turbosquid
$5

Trashbag Medium
... 3d model trashbag medium for download as blend, fbx, and obj on turbosquid: 3d models for games, architecture, videos. (1625523)
turbosquid
$49

hibiscus medium
... model hibiscus medium for download as 3ds, max, obj, and fbx on turbosquid: 3d models for games, architecture, videos. (1197400)
Community
turbosquid
$20

community
...rbosquid
royalty free 3d model community for download as max on turbosquid: 3d models for games, architecture, videos. (1151167)
3d_export
$65

community
...community
3dexport
simple rendering of the scene file
3d_export
$65

community
...community
3dexport
simple rendering of the scene file
3ddd
$1

Communal Table
...communal table
3ddd
обеденный
studio communal table
3ddd
$1

Steelcase Communicator
... communicator
3ddd
стол , steelcase communicator
стол моделился для текучего проекта...)
turbosquid
$20

Communication Antena
...oyalty free 3d model communication antena for download as c4d on turbosquid: 3d models for games, architecture, videos. (1571288)
turbosquid
$3

Communism Logo
...alty free 3d model communism logo for download as obj and stl on turbosquid: 3d models for games, architecture, videos. (1531752)
turbosquid
$2

COMMUNITY-CHAIR
... model community-chair for download as max, obj, fbx, and dwg on turbosquid: 3d models for games, architecture, videos. (1244770)
3d_export
$5

communism logo
...communism logo
3dexport
lenin portrait on the medal.
turbosquid
$29

Satellite Communication
... available on turbo squid, the world's leading provider of digital 3d models for visualization, films, television, and games.
