CG Trader
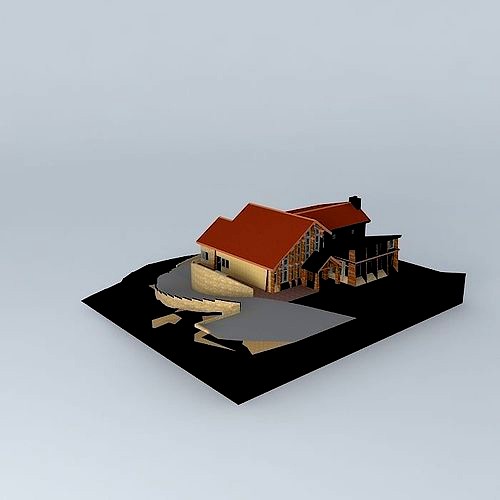
Large Desert House
by CG Trader
Last crawled date: 1 year, 10 months ago
This 3D model was originally created with Sketchup 8 and then converted to all other 3D formats. Native format is .skp 3dsmax scene is 3ds Max 2016 version, rendered with Vray 3.00 This house is huge! It is a 3-story placed on a gentle slope (slope included). The house features modern contemporary elements throughout. The interior has a good clean look as well. Be greeted by a light filled 2-story foyer. The house has formal dining and a living room divided by a stone wall. The living room boasts a warm fire place. The kitchen is HUGE complete with island and stainless steel appliances and a walk-in pantry. There is a breakfast room too as part of the kitchen. The master suite is grand with exposed rafters, a vaulted ceiling, and a huge picture window. There are 3 other bedrooms upstairs along with a bonus area with lots of glass The basement is complete. There is a rear-entry 3-car garage. It is a little unusual. There is a wall in the garage. It is there to divide the motorcycle stall from the regular car stalls -I just decided to use one big garage door for both stalls. The stall on the left can fit 2 cars, one in first, the second one after (explains why it is so deep). The stall on the right is for a single car. And the one in the middle, again, the motorcycle stall. The big room down there has a small kitchen. It could be used as a atudio, oversized rumpus room (essentially a bonus/ game room), or rent it out, up to you! My favorite parts are probably the decks out back and the spiral staircase. There is probably something in this house for everyone. Enjoy and please rate. Follow the link below for my new Facebook Page :)
Similar models
3dwarehouse
free

Large Desert House
...y_house #craftsman #craftsman_house #desert_house #house #mansion #mid_century_modern #modern #modern_contemporary #unusual_house
3dwarehouse
free

2 Story Suburbs House
...completed the interior . 3 car garage , living room , family room , formal dining room , new modern kitchen , 3 rooms 2 bathrooms
3dwarehouse
free

Realistic 2-Story Home
...realistic 2-story home
3dwarehouse
large 2 stories , 4 rooms , 3 bathrooms , 3 living rooms, 3 car garage , massive kitchen ,
3dwarehouse
free

House
...house
3dwarehouse
2-story house, with garage, kitchen, living-dining room, 2 bedrooms and 3 bathrooms
3dwarehouse
free

house made for a couple
...s a one car garage and a island kitchen with a great size living room................ #bathroom #bed_room #garage #island_kitchen
3dwarehouse
free

Residential 2 Stories Building
...house
3 bed rooms, 2 bath, large living room, 2 car garage, kitchen, and dinning area. #2_stories_house #house #residential_home
3dwarehouse
free

Mansion
... 1 bedroom, 3 living rooms, 1 car garage(huge), big open kithchen and dining room, and storage room, w/ attic. by;holly :) :) :{)
3dwarehouse
free

3 Story House
...itchen, dining room, bathroom 2nd floor: 4 bedrooms, 3 baths. 3rd floor: gym or big bedroom, guest bedroom/bathroom, patio, loft.
3dwarehouse
free

House
...garage, living room, kitchen and bathroom. p1 room, 2 bedrooms and 2 bathrooms. p2 room, one bedroom, two bathrooms and a terrace
3dwarehouse
free

Big House 1
...s is my first sketchup creation so...it has full inside: living room, 3 bedrooms, 2 bathrooms, garage, kitchen, deck, garden!!!!!
Desert
3d_export
$5

Desert
...desert
3dexport
oasis in the desert
3d_export
$5

desert with crystals
...desert with crystals
3dexport
desert with crystals
3d_export
$8

Desert Eagle
...desert eagle
3dexport
desert eagle pistol
3ddd
free

Desert Angel
...desert angel
3ddd
ангел
desert angel
turbosquid
free

desert
...
free 3d model desert for download as 3ds, obj, c4d, and fbx on turbosquid: 3d models for games, architecture, videos. (1479998)
3d_export
$5

desert of crystals
...desert of crystals
3dexport
cool model (desert of crystals)
3d_export
$25

desert eagle
...desert eagle
3dexport
desert eagle for gaming or 3d video
3d_export
$5

deserted road
...deserted road
3dexport
desert road made in pixel style
turbosquid
$125

Desert
...3d model desert for download as blend, dae, fbx, obj, and stl on turbosquid: 3d models for games, architecture, videos. (1556611)
turbosquid
$99

desert
... available on turbo squid, the world's leading provider of digital 3d models for visualization, films, television, and games.
Large
3d_export
$15

large excavator
...large excavator
3dexport
large excavator
design_connected
$22
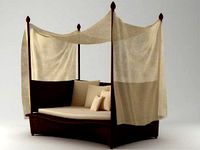
Daydream large
...daydream large
designconnected
dedon daydream large computer generated 3d model. designed by frinier, richard.
design_connected
$7
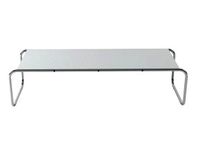
Laccio Large
...laccio large
designconnected
knoll laccio large computer generated 3d model. designed by breuer, marcel.
3ddd
$1
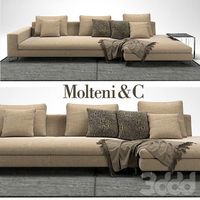
MOLTENI LARGE
... подушка , плед
диван molteni&c; модель large
3ddd
$1
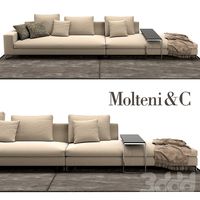
Molteni Large
... подушка , плед
диван molteni&c; модель large
3ddd
$1
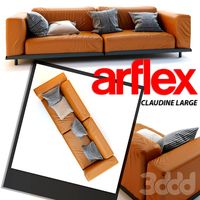
CLAUDINE LARGE
...audine large
3ddd
claudine large , arflex
модель сделана в размерах и цветах аналога ...
design_connected
$11
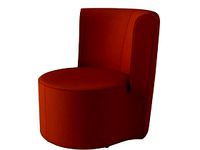
Ovo Large
...ovo large
designconnected
cor ovo large armchairs computer generated 3d model. designed by studio vertijet.
design_connected
$4
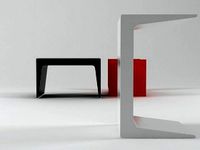
Cu Large
...cu large
designconnected
kristalia cu large coffee tables computer generated 3d model. designed by monica graffeo.
3d_ocean
$18
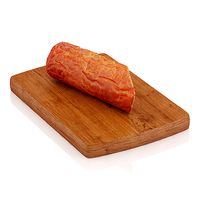
Large sausage
...rge meat mental ray obj photorealistic sausage scanned vray
scanned 3d model of large sausage placed on rectangular wooden board.
design_connected
$16
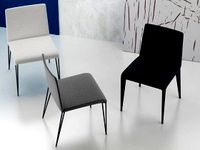
Filly Large
...onnected
photo-realistic 3d models of the filly large chair from bonaldo for 3d architectural and interior design presentations.
House
archibase_planet
free

House
...t
house residential house private house wooden house
house wooden n290815 - 3d model (*.gsm+*.3ds) for exterior 3d visualization.
archibase_planet
free

House
...use residential house private house wooden house
house wood stone n140815 - 3d model (*.gsm+*.3ds) for exterior 3d visualization.
archibase_planet
free

House
...ibase planet
house residential house building private house
house n050615 - 3d model (*.gsm+*.3ds) for exterior 3d visualization.
archibase_planet
free

House
...ibase planet
house residential house building private house
house n030615 - 3d model (*.gsm+*.3ds) for exterior 3d visualization.
archibase_planet
free

House
...ibase planet
house residential house building private house
house n230715 - 3d model (*.gsm+*.3ds) for exterior 3d visualization.
archibase_planet
free

House
...ibase planet
house residential house building private house
house n240615 - 3d model (*.gsm+*.3ds) for exterior 3d visualization.
archibase_planet
free

House
...ibase planet
house residential house building private house
house n290815 - 3d model (*.gsm+*.3ds) for exterior 3d visualization.
archibase_planet
free

House
...ibase planet
house residential house building private house
house n110915 - 3d model (*.gsm+*.3ds) for exterior 3d visualization.
archibase_planet
free

House
...ibase planet
house residential house building private house
house n120915 - 3d model (*.gsm+*.3ds) for exterior 3d visualization.
archibase_planet
free

House
...ibase planet
house residential house building private house
house n210915 - 3d model (*.gsm+*.3ds) for exterior 3d visualization.
