GrabCAD

Kitchen
by GrabCAD
Last crawled date: 1 year, 11 months ago
Kitchen furniture development program. Based on the 3D SolidWorks 3D model using the interface with the DYNALOG program. Accessories from Blum.
The 3D model can be viewed in eDrawings 2017 x64 Edition or 3D_PDF.
After reconciliation, visualization is possible in SOLIDWORKS Visualize 2017.
The work is carried out in the following order:
1st stage. Room measurements. Data entry into the parametric model.
Second stage Creation of a 3D model of a room with a binding to a parametric frame.
Stage 3 Determination of the basic sizes of stands and cabinets. Developed in the DYNALOG program with the delivery of a kit for manufacturing.
The 4.5 th stage. Bonding of exported furniture to the frame.
Stage 6 Desktop development.
7th stage Binding of built-in appliances. General visualization.
The 3D model can be viewed in eDrawings 2017 x64 Edition or 3D_PDF.
After reconciliation, visualization is possible in SOLIDWORKS Visualize 2017.
The work is carried out in the following order:
1st stage. Room measurements. Data entry into the parametric model.
Second stage Creation of a 3D model of a room with a binding to a parametric frame.
Stage 3 Determination of the basic sizes of stands and cabinets. Developed in the DYNALOG program with the delivery of a kit for manufacturing.
The 4.5 th stage. Bonding of exported furniture to the frame.
Stage 6 Desktop development.
7th stage Binding of built-in appliances. General visualization.
Similar models
archive3d
free

Modul 3D Model
...iture
kitchen modul - 3d model (*.gsm+*.3ds) for interior 3d visualization. parametrical object
grabcad
free

Stapler Development
...stapler development
grabcad
solidworks 2017
photoview 360
visualize 2017
cg_trader
$2

Table and Chair
...ving room living room kitchen furniture wood table kitchen table interior room kitchen table living room room interior wood table
cg_trader
$10

Kitchen Solidworks 3D model
...en solidworks step furniture cabinet interior storage design 3d wood furnishing kitchen furniture interior design kitchen cabinet
cg_trader
$4

Kitchen dining furniture set
... kitchen set furniture interior metal chairs table wood polished lacquered dining upholstered velveteen velor frame furniture set
cg_trader
$10

End Table Design
...17 furniture design solidworks 3d wooden interior living room living room interior design interior room living room room interior
cg_trader
free

Kitchen Interior
...en interior refrigerator furniture cabinet food storage window room kitchen furniture interior room kitchen cabinet room interior
cg_trader
$3

Scandinavian Style Kitchen Design
...interior home design home interior interior design interior room kitchen sink modern home modern kitchen room interior white room
grabcad
free

kitchen
...kitchen
grabcad
solidworks
parametric modell
automatic part list
cg_trader
$10

kitchen
...kitchen
cg trader
kitchen 3d kitchen furniture moduler room interior kitchen furniture interior room room interior
Kitchen
3d_ocean
$29
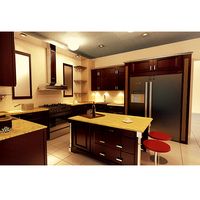
Kitchen
...tchen interior kitchen interior rendering kitchen rendering
kitchen interior,kitchen,kitchen rendering,kitchen interior rendering
archibase_planet
free
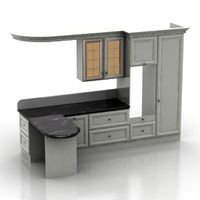
Kitchen
...net
kitchen kitchen furniture kitchen table kitchen cabinet
kitchen table - 3d model (*.gsm+*.3ds) for interior 3d visualization.
archibase_planet
free
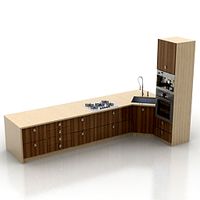
Kitchen
...kitchen
archibase planet
kitchen kitchen cabinet kitchen furniture
kitchen - 3d model (*.3ds) for interior 3d visualization.
archibase_planet
free
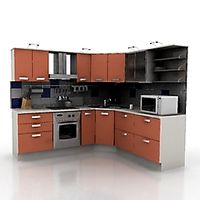
Kitchen
...kitchen
archibase planet
kitchen furniture kitchen cabinet kitchen equipment
kitchen - 3d model for interior 3d visualization.
archibase_planet
free
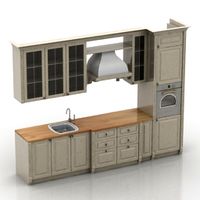
Kitchen
...itchen
archibase planet
kitchen kitchen cabinet kitchen furniture
kitchen - 3d model (*.gsm+*.3ds) for interior 3d visualization.
archibase_planet
free
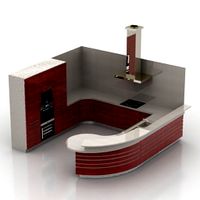
Kitchen
...chen
archibase planet
kitchen kitchen cabinet kitchen furniture
kitchen n020315 - 3d model (*.3ds) for interior 3d visualization.
archibase_planet
free
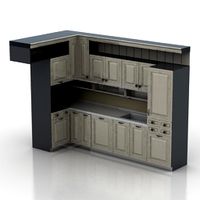
Kitchen
...itchen
archibase planet
kitchen kitchen cabinet kitchen furniture
kitchen - 3d model (*.gsm+*.3ds) for interior 3d visualization.
archibase_planet
free
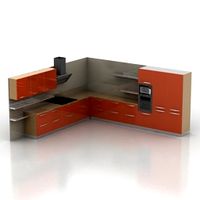
Kitchen
...itchen
archibase planet
kitchen kitchen furniture kitchen cabinet
kitchen - 3d model (*.gsm+*.3ds) for interior 3d visualization.
archibase_planet
free
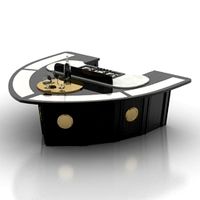
Kitchen
...kitchen
archibase planet
kitchen kitchen furniture kitchen table
kitchen - 3d model (*.gsm+*.3ds) for interior 3d visualization.
archibase_planet
free
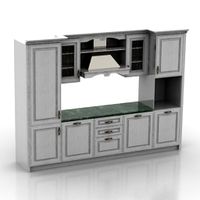
Kitchen
...itchen
archibase planet
kitchen kitchen furniture kitchen cabinet
kitchen - 3d model (*.gsm+*.3ds) for interior 3d visualization.
