3DWarehouse

jylord 3story small house
by 3DWarehouse
Last crawled date: 10 months, 1 week ago
this 3story small house 3d model are made up of 13 square column and beam. you be seen a furnatures and fixtures inside the 3d house . In 1st floor ,it is have toilet,stairway going up to the back side of 2nd floor w/ stainless railing and it is have also a wall fixed cabinet and garage. the 1st floor is surrounded by grills in common style.and have a 2 human gates in right and left side of 1st floor 3d house. and also have a garage gate for a yellow car parking inside . In 2nd floor, there are a terrace surrounded outside the 2nd floor w/ a front stairway going down outside the 1st floor,and there's a roofs also surrounded.At inside the 2nd floor starting with front door,it has a mainway go to along Living room,Stairway up to 3rd floor,Dinning room,Kitchen,Comport room and back door which out at the back of 2nd floor that have a terrace and theres a stairway down to the 1st floor.In LIVING ROOM-there are(Entertainment wall fixed divider cabinet),(Long sofa).In DINNING ROOM-There are( wall fixed cabinet),(Round table w/ 2 chairs).In KITCHEN-there are (up and down cabinet),(stainless double sink).In 3rd floor is attic style,there are 2 bed rooms,that's are in the right and left side of stairway down to 2nd floor.in ROOM 1-have a(wall fixed cabinets w/ drawers),(box type fixed bed w/2 drawers),(fixed table w/ drawers).(door size mirror),(stool),and there is a door to go out in the terrace that which has been on near the roofs. In ROOM 2- it is same style in room 1, the only difference of room 2, just are no terrace that which has been on near the roofs.
Similar models
3dwarehouse
free

Lost Acres House
...e
lost acres house saved in easy groups to see it all. 1 - grounds 2 - main roof 3 - 2nd floor and 1st floor roofs 4 - 1st floor
3dwarehouse
free

3 Story House
...itchen, dining room, bathroom 2nd floor: 4 bedrooms, 3 baths. 3rd floor: gym or big bedroom, guest bedroom/bathroom, patio, loft.
3dwarehouse
free

my house
...my house
3dwarehouse
a model of the 1st 2nd and 3rd floors #awsome #sweet
3dwarehouse
free

Hexagonal rooms house
...house
simplified surface model of a house with equal sized hexagonal rooms (3m wall rooms, 5 1st floor, 7 2nd floor). #buildling
3dwarehouse
free

Japanese House
...bathroom, storage room 2nd floor: dining room, kitchen, patio, bathroom 3rd floor: master bedroom, bathroom 4th floor: crows nest
3dwarehouse
free

The Freight House
...opment partnership and houses mi pueblo mexican restaurant on the 1st floor and residential apartments on the 2nd and 3rd floors.
3dwarehouse
free

Pop-up container house
...oldable side expansion. a container covered with a roof hat. roof hat can pop-up, fold down floor and side walls, become a house.
3dwarehouse
free

Vila Serena
...accsess) 1st floor: 2 large badrooms with bathroom 2nd floor: gym and terrace with outdoor small pool #casa #concept #house #vila
3dwarehouse
free

A Bungalow Renovation - design proposal
...ccessible_roof #architectural_design #architecture #bungalow #canada #etobicoke #flat_roof #home_improvement #ontario #renovation
3dwarehouse
free

BreaChapl_05_19_2009
...breachapl_05_19_2009
3dwarehouse
1st,2nd floor steel w octagon plus roof beams, mezzanine
3Story
turbosquid
free

3story complex building
...id
free 3d model 3story complex building for download as skp on turbosquid: 3d models for games, architecture, videos. (1229460)
cg_trader
free

3story complex building
...lex building
cg trader
3d model 3story complex building 3story architecture building, formats skp, ready for 3d animation and ot
cg_trader
$12

3STORIES RESIDENT
...3stories resident
cg trader
project: 3 stories resident
format: skp ver.15
location : bangkok thailand
cg_trader
$50

3d model for 3story house
...ilable on extra cost architect architectur house 3dmodel interior parking architectural engineering house interior house interior
grabcad
free

MODERN HOUSE 6 BED
...6 bed grabcad it is a 16x11 meter modern 3story house with 6...
grabcad
free

"Red Hall"
..."red hall"
grabcad
its a 3storied victorian style hotel modeled and rendered by me for one of my client.
cg_trader
$25

3D model of full house
...oor is cut out but not see through. house urban 3stories fullexterior frontporch backporch exterior exterior house house exterior
cg_trader
$8

Exterior Day Seen 3D Model Ready File 32
...design architectural interior house architecture building home street fextory 3story city plant decore view highrise living luxury...
3dwarehouse
free

3story
...3story
3dwarehouse
3 story builing with 3 bedrooms
3dwarehouse
free

3Stories RCC Building
...3stories rcc building
3dwarehouse
yazar htun
Small
3d_export
$10
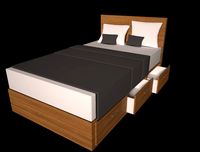
small bed
...small bed
3dexport
small bed design for small house or small room with storage
3d_export
$10

small house
...small house
3dexport
a small house. the project of a small country house.
3d_ocean
$4

Small Cake
...small cake
3docean
cake food small
just a small cake ready for render
3d_export
$6
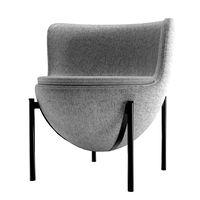
small armchair
...small armchair
3dexport
small armchair
3d_export
$5
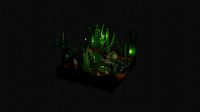
a small world
...a small world
3dexport
a small world
3d_export
$5
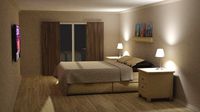
small room
...small room
3dexport
small cozy room
3d_export
$5

small tank
...small tank
3dexport
small tank modeling in blender
design_connected
free
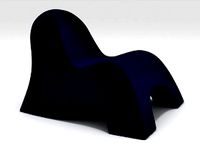
small lounge
...small lounge
designconnected
free 3d model of small lounge
design_connected
$11
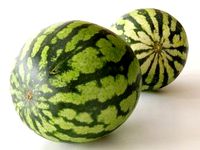
Watermelons Small
...watermelons small
designconnected
watermelons small computer generated 3d model.
3d_export
$5

small house
...small house
3dexport
a small cozy house on the foundation, the interior is missing.
House
archibase_planet
free

House
...t
house residential house private house wooden house
house wooden n290815 - 3d model (*.gsm+*.3ds) for exterior 3d visualization.
archibase_planet
free

House
...use residential house private house wooden house
house wood stone n140815 - 3d model (*.gsm+*.3ds) for exterior 3d visualization.
archibase_planet
free

House
...ibase planet
house residential house building private house
house n050615 - 3d model (*.gsm+*.3ds) for exterior 3d visualization.
archibase_planet
free

House
...ibase planet
house residential house building private house
house n030615 - 3d model (*.gsm+*.3ds) for exterior 3d visualization.
archibase_planet
free

House
...ibase planet
house residential house building private house
house n230715 - 3d model (*.gsm+*.3ds) for exterior 3d visualization.
archibase_planet
free

House
...ibase planet
house residential house building private house
house n240615 - 3d model (*.gsm+*.3ds) for exterior 3d visualization.
archibase_planet
free

House
...ibase planet
house residential house building private house
house n290815 - 3d model (*.gsm+*.3ds) for exterior 3d visualization.
archibase_planet
free

House
...ibase planet
house residential house building private house
house n110915 - 3d model (*.gsm+*.3ds) for exterior 3d visualization.
archibase_planet
free

House
...ibase planet
house residential house building private house
house n120915 - 3d model (*.gsm+*.3ds) for exterior 3d visualization.
archibase_planet
free

House
...ibase planet
house residential house building private house
house n210915 - 3d model (*.gsm+*.3ds) for exterior 3d visualization.
