3DWarehouse
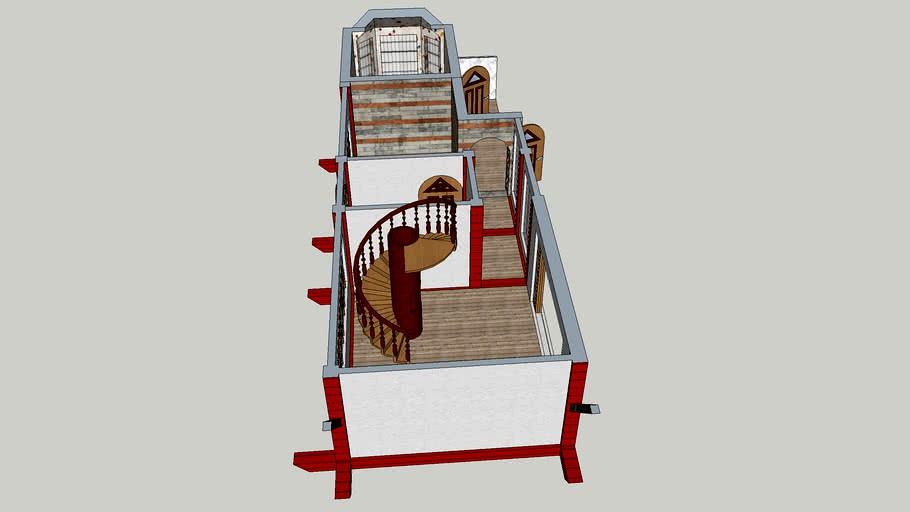
Japanese Moorish Tudor Mansion 2nd Floor 2/2
by 3DWarehouse
Last crawled date: 1 year, 10 months ago
This is my dream retirement house. It's a mashup of my favorite architecture styles. The main house is Japanese with an open floor plan and sliding rice paper doors. The library is in a tudor style. In one corner is a wind tower with Moorish influence. The large pool is part Moorish with some Roman flare. On the grounds are several cherry trees. The small court yard has a few trees, a small fountain, and BBQ pit. On the Second floor is the kitchen which opens into the courtyard. A small bathroom. The base of the wind tower with a small coffee room. The entire wind tower is a climbing wall so normally the coffee room would be set up with crash pads. A promenade above the pool with a diving area. The library is a separate outbuilding. A small garden with a few trees and BBQ.
Similar models
3dwarehouse
free

Japanese Moorish Tudor Mansion 2nd Floor 1/2
...s. a promenade above the pool with a diving area. the library is a separate outbuilding. a small garden with a few trees and bbq.
3dwarehouse
free

Japanese Moorish Tudor Mansion 3rd Floor
...bathroom. a balcony looking on the back of the house. an outdoor patio which has a secret door into the wind tower climbing wall.
3dwarehouse
free

Japanese Moorish Tudor Mansion 1st Floor 2/2
...ar with a secret door into a home office. a large very deep pool. a large bathroom with jacuzzi. and stairs up to the main house.
3dwarehouse
free

Japanese Moorish Tudor Mansion 4th Floor and Roof
...loset. additionally at the top of the wind tower is a trap door that can be accessed by climbing to the top of the climbing wall.
3dwarehouse
free

Japanese Moorish Tudor Mansion 1st Floor 1/2
...ar with a secret door into a home office. a large very deep pool. a large bathroom with jacuzzi. and stairs up to the main house.
3dwarehouse
free

House
...s for parking access, shed, moorish style windows #casa #estacionamento #garden #house #jardim #mini_lago #parking #piscina #pool
3dwarehouse
free

LEED certifiable efficient Tudor House
...leed certifiable efficient tudor house
3dwarehouse
all masonry tudor style modern house with open floor plan
3dwarehouse
free

Tudor Revival
...landscaping components from the warehouse - thanks! #tudor #tudor_style #tudor_revival #dallas #texas #home #house #mansion #pool
3dwarehouse
free

My House
...my house
3dwarehouse
house, bbq, pool, coach, arm chairs and tree
3dwarehouse
free

Tudor Style Three Bedroom House with Central Courtyard
...edrooms with ensuite baths. #bay_windows #brick_and_timber #courtyard #fireplaces #garage #library #mansion #stained_glass #tudor
Moorish
3ddd
$1

Moorish pattern-2
...moorish pattern-2
3ddd
восток , узор
moorish pattern
3ddd
$1

Moorish pattern-1
...moorish pattern-1
3ddd
мавритания , узор
moorish pattern
turbosquid
$5

MOORISH LAMPE
... available on turbo squid, the world's leading provider of digital 3d models for visualization, films, television, and games.
turbosquid
$300

moorish sitting room
... available on turbo squid, the world's leading provider of digital 3d models for visualization, films, television, and games.
turbosquid
$17

Vintage Wood Moorish Mirror
...model vintage wood moorish mirror for download as max and fbx on turbosquid: 3d models for games, architecture, videos. (1219763)
turbosquid
$17

Gilt Wood Moorish Peacock Mirror
... gilt wood moorish peacock mirror for download as max and fbx on turbosquid: 3d models for games, architecture, videos. (1217806)
3d_ocean
$8

arab moorish minaret low poly building model
...lygons: 718 clean topology, uv unwrapped and textured 2048×2048 texture you can check the model in 3d here: https://p3d.in/47p...
3ddd
$1

Oriental Door
...oriental door 3ddd дверь , двухстворчатые двери moorish style...
3d_export
$5

Decorarive tile 3D Model
...decorarive tile 3d model 3dexport decorative tile ornament est moorish decorarive tile 3d model generasim 65899...
archive3d
free

Arc 3D Model
...arc 3d model archive3d arch arc concrete construction moorish decor - architectural collection - 3d model (*.3ds) for...
Tudor
3ddd
free

TUDOR chair
...tudor chair
3ddd
tudor
tudor chair
3ddd
$1

зеркало Tudor
...or
3ddd
tudor , зеркало , круглое
зеркало tudor
3d_export
$20

tudor 1942
...tudor 1942
3dexport
tudor 1942
3ddd
free

Библиотека Tudor
... библиотека , книжный
библиотека elledue tudor для класического кабинета, с текстурами
3d_export
$9

tudor street
...tudor street
3dexport
tudor street 3d model
3ddd
free

стол руководителя TUDOR
...стол руководителя tudor
3ddd
elledue , tudor
стол руководителя elledue tudor...
3ddd
free

cтол переговорный Tudor
...cтол переговорный tudor
3ddd
elledue , tudor
стол для переговоров elledue tudor
3ddd
$1

luxaform balmoral-tudor
... luxaform , угловой
диван luxaform balmoral-tudor
turbosquid
$5

Tudor Stool
...model tudor stool for download as 3ds, obj, fbx, dae, and stl on turbosquid: 3d models for games, architecture, videos. (1348502)
turbosquid
free

Tudor Cannon.max
... available on turbo squid, the world's leading provider of digital 3d models for visualization, films, television, and games.
2Nd
turbosquid
$5

Bathroom 2nd
...uid
royalty free 3d model bathroom 2nd for download as blend on turbosquid: 3d models for games, architecture, videos. (1512542)
turbosquid
$10

2nd Prize
... available on turbo squid, the world's leading provider of digital 3d models for visualization, films, television, and games.
3ddd
$1

Duravit 2nd floor
... биде , унитаз
унитазы и биде линейки 2nd floor от duravit. стек не свёрнут.
turbosquid
$7

Stone (Big - 2nd)
...el stone (big - 2nd) for download as 3ds, obj, fbx, and blend on turbosquid: 3d models for games, architecture, videos. (1418516)
turbosquid
$5

Bundeswehr Sandbags 2nd
... available on turbo squid, the world's leading provider of digital 3d models for visualization, films, television, and games.
turbosquid
$5

Bedroom 2nd Piece
... available on turbo squid, the world's leading provider of digital 3d models for visualization, films, television, and games.
3ddd
$1

раковина Duravit 2nd Floor
...раковина duravit 2nd floor
3ddd
duravit
раковина duravit 2nd floor (4 варианта раковин с разными размерами)
turbosquid
$60

iPod Shuffle 2nd Generation
...ty free 3d model ipod shuffle 2nd generation for download as on turbosquid: 3d models for games, architecture, videos. (1299623)
turbosquid
$99

Vespa Cam 2nd Edition
... available on turbo squid, the world's leading provider of digital 3d models for visualization, films, television, and games.
turbosquid
$15

oiler (2nd part) - cap
... available on turbo squid, the world's leading provider of digital 3d models for visualization, films, television, and games.
Mansion
3d_export
$5

Mansion
...mansion
3dexport
this is mansion 3d model. it have no furniture in there, but have some rooms
3ddd
free
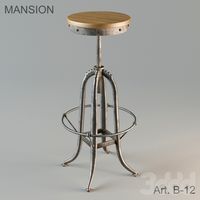
Dan Mansion
...dan mansion
3ddd
dan mansion , барный
dan mansion
design_connected
$16
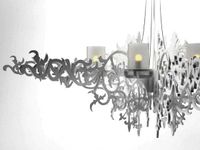
Mansion
...mansion
designconnected
erich ginder studio mansion computer generated 3d model. designed by ginder, erich.
turbosquid
$80

Mansion
...id
royalty free 3d model mansion for download as 3ds and max on turbosquid: 3d models for games, architecture, videos. (1258411)
turbosquid
$80

Mansion
...id
royalty free 3d model mansion for download as 3ds and max on turbosquid: 3d models for games, architecture, videos. (1257616)
3d_export
$100

mansion spencer
...mansion spencer
3dexport
i modeled a mansion based on resident evil 1's spencer mansion with furniture.
3d_export
$18
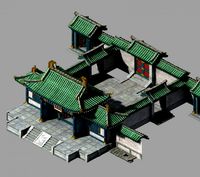
qin qiong mansion-gate of qin mansion
...qin qiong mansion-gate of qin mansion
3dexport
qin qiong mansion-gate of qin mansion<br>3ds max 2015
3d_export
$18

jingzhao mansion lobby-general mansion 12
...jingzhao mansion lobby-general mansion 12
3dexport
jingzhao mansion lobby-general mansion 12<br>3ds max 2015
3ddd
free

Mansion Bed
...3ddd
mansion
http://www.bedroomfurniturediscounts.com/wynwood-cordoba-king-mansion-bed-in-antiguo-blanco-w1636-95k.html
turbosquid
$85

mansion
... available on turbo squid, the world's leading provider of digital 3d models for visualization, films, television, and games.
Japanese
3d_export
$12

japanese restaurant
...japanese restaurant
3dexport
japanese restaurant
3d_export
$12

japanese restaurant
...japanese restaurant
3dexport
japanese restaurant
3d_export
$12

japanese bedroom
...japanese bedroom
3dexport
japanese bedroom
3d_export
$5

japanese interior
...japanese interior
3dexport
japanese interior
3d_export
$10

japanese bedroom
...japanese bedroom
3dexport
japanese bedroom vr4.1
3d_export
$5

japanese house
...japanese house
3dexport
colorful japanese house
3d_export
$5

Japanese bedroom
...japanese bedroom
3dexport
japanese style bedroom interior
3d_export
$5

japanese toro
...japanese toro
3dexport
japanese pagoda lantern<br>blender 2.91
3d_export
$10

japanese house
...japanese house
3dexport
classic japanese house with fantasy elements. model for games. with retopology and uv scanning.
3d_export
$11
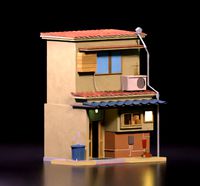
Japanese suburban townhouse
...japanese suburban townhouse
3dexport
japanese suburban townhouse
Floor
3d_ocean
$8
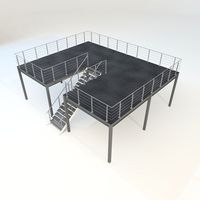
Floor
...floor
3docean
exhibition floor stand
exhibition stand floor
3ddd
$1

The floor
...the floor
3ddd
паркет
the floor
3ddd
$1
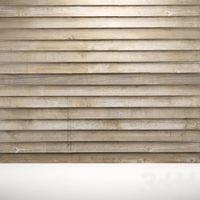
floor
...floor
3ddd
паркет
floor
turbosquid
$5
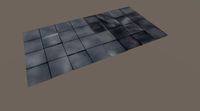
Floor / Dirty Floor
... available on turbo squid, the world's leading provider of digital 3d models for visualization, films, television, and games.
3ddd
$1
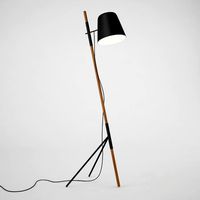
Floor lamp
... boconcept
http://www.boconcept.com/en-us/accessories/lamps/lamps/floor-lamps/9583/7742/outrigger-floor-lamp
3d_export
$65

exterior house ground floor and first floor
...exterior house ground floor and first floor
3dexport
exterior house ground floor and first floor
3ddd
$1

Floor lamp
...floor lamp
3ddd
floor lamp
3ddd
$1
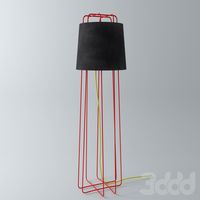
floor lamp
...floor lamp
3ddd
floor lamp
3ddd
free
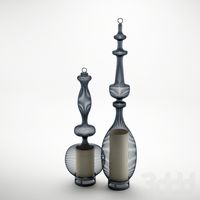
Floor lamp
...floor lamp
3ddd
floor lamp
3ddd
free

Floor lamp
...floor lamp
3ddd
floor lamp
2
design_connected
$11
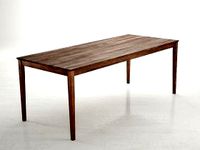
No 2
...no 2
designconnected
sibast no 2 computer generated 3d model. designed by sibast, helge.
turbosquid
$6
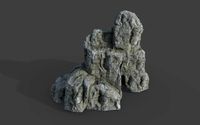
Cliff Rock 2-2
...uid
royalty free 3d model cliff rock 2-2 for download as obj on turbosquid: 3d models for games, architecture, videos. (1619161)
turbosquid
$29

Book variation 2 2
...3d model book variation 2 2 for download as max, obj, and fbx on turbosquid: 3d models for games, architecture, videos. (1366868)
turbosquid
$22
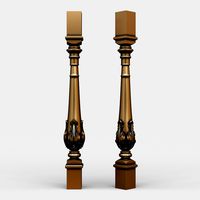
Classic baluster (2) (2)
...assic baluster (2) (2) for download as max, obj, fbx, and stl on turbosquid: 3d models for games, architecture, videos. (1483789)
turbosquid
$99

Smilodon 2 Pose 2
... available on turbo squid, the world's leading provider of digital 3d models for visualization, films, television, and games.
turbosquid
$20

Barrel Barricade 2-2
... available on turbo squid, the world's leading provider of digital 3d models for visualization, films, television, and games.
turbosquid
$6
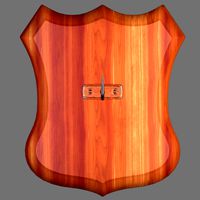
Wall Trophy (2) (2)
... available on turbo squid, the world's leading provider of digital 3d models for visualization, films, television, and games.
turbosquid
free
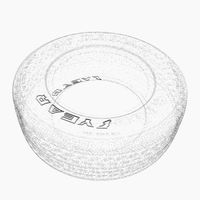
Tire label 2 of 2
... available on turbo squid, the world's leading provider of digital 3d models for visualization, films, television, and games.
3ddd
$1
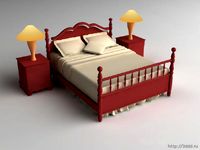
Кровать, 2 тумбочки, 2 светильника
...кровать, 2 тумбочки, 2 светильника
3ddd
кровать, 2 тумбочки, 2 светильника
нормальное качество
формат 3ds max
без текстур
3ddd
free
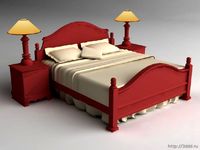
Кровать, 2 тумбочки, 2 светильника
...кровать, 2 тумбочки, 2 светильника
3ddd
кровать, 2 тумбочки, 2 светильника
нормальное качество
формат 3ds max
без текстур
