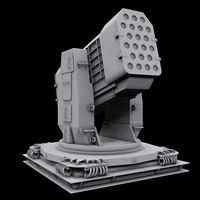3DWarehouse

HOUSING HIERARCHY
by 3DWarehouse
Last crawled date: 1 year, 11 months ago
A ‘Snapshot’ of Victorian Terraced Housing in the UK – Complete with ‘Corner Shop!’ There was a distinct hierarchy of Housing Model, and here we can see possibly the lowest level in the Social Order. Long ‘Railway Carriage’ Terraces of Artisans’ Dwellings. In this instance, a 2 Bedroom House would be paired with a 3 Bedroom. The ‘Apparent’ Front Door to the street, is actually an entrance to an ‘Entry’ off which were the Front Doors to each house. The Entry extended through to the back, for service use. ‘Entries’ we also known as Gullies and Ginalls, and gave rise to the term ‘Tunnel-Back Houses.’ Note the windows to living accommodation being directly to the street. Most streets were punctuated with a Corner Shop, adapted from a standard model.
Similar models
3dwarehouse
free

A large house on the corner of a street
...house on the corner of a street, that has a front and back garden with a large garage. there is also an aston martin on the road.
3dwarehouse
free

GROSVENOR TERRACE – ‘Below Stairs’
...oposal is for the conversion and refurbishment of four terraced houses. the basements (full height to the rear), have become 1 be
3dwarehouse
free

An Average Street
... houses, and the corner shop sainsburys. #car #house #houses #mansion #mansions #sainsburys #shop #shops #street #streets #trolly
3dwarehouse
free

houses
...houses
3dwarehouse
4 bedroom house (front) 2 bedroom house (back)
3dwarehouse
free

Steel Entry Door
...door
3dwarehouse
2'8x6'10 steel door for shops or garages #door #entry #entry_door #house #metal #shed #shop #steel_door
3dwarehouse
free

Buildings in front of Temple church
...ctoria street aad temple street in front of temple church. #bristol #shops #temple_church #temple_street #trm_da #victoria_street
3dwarehouse
free

Front Entrance 1/2 hip gabel to Leslie & Steve Addition
...entry way around the corner, but i think that will jam up both doors. this is the best configuration for the doors in my opinion.
cg_trader
$30

art street model
...american siding, glass, metal, fabric materials were used. inside the model are doors, windows, trees, tables, stairs, buildings.
3dwarehouse
free

Farm House
...39;s book. the porch and the cellar door, and upstairs back bedroom were used in the book. the rest of the house was not modeled.
3dwarehouse
free

Clancy - Tiny House
...clancy - tiny house
3dwarehouse
complete tiny house, dynamic doors and windows with a terrace in the bedroom area.
Hierarchy
3ddd
free

Doctors rolling stool
...as used by doctors in a medical facility. linked hierarchy model. no maps all autodesk textures. 2012 by jens...
3d_ocean
$18

Airframe Missile Launcher (High poly)
...airframe missile launcher high poly, all linked in a hierarchy and grouped for improved...
3d_export
$39

Mechanical Scorpion 3D Model
...ion steel stainless lumas constraints hierarchie chrome textures fantasy metal
mechanical scorpion 3d model brtgai 56424 3dexport
3d_export
$15

surveillance monitor
...monitor images. included image used as example. game-ready with hierarchy pivots for easy rotating of parts. preview images in...
3d_ocean
$25

Christmas Tree
...customize. layers are very good organized by name and hierarchy fast rendering. two files included....
3d_export
$11

Batman
...the highest quality , each part are arranged in hierarchy and parented...
3d_export
$94

Skeletal System
...skeletal system, the parts are organized in names and hierarchy available in multiple 3d format of your choice but...
3d_export
$22

Pyramide toy for children in vivid colors 3D Model
...torus vivid children game play color colour ring cap hierarchy relationship stability pyramide toy for children in vivid colors...
3d_export
$12

steel fire stair
...program, with subsequent conversion to the necessary formats. the hierarchy of objects is also built for any customer's wishes....
3d_export
$129

E88 Cabrio 2009
...and quad geometry. 3ds format preserves basic material properties, hierarchy and uvw coordinates, but all geometry is triangular. max...
Housing
archibase_planet
free

House
...t
house residential house private house wooden house
house wooden n290815 - 3d model (*.gsm+*.3ds) for exterior 3d visualization.
archibase_planet
free

House
...use residential house private house wooden house
house wood stone n140815 - 3d model (*.gsm+*.3ds) for exterior 3d visualization.
archibase_planet
free

House
...ibase planet
house residential house building private house
house n050615 - 3d model (*.gsm+*.3ds) for exterior 3d visualization.
archibase_planet
free

House
...ibase planet
house residential house building private house
house n030615 - 3d model (*.gsm+*.3ds) for exterior 3d visualization.
archibase_planet
free

House
...ibase planet
house residential house building private house
house n230715 - 3d model (*.gsm+*.3ds) for exterior 3d visualization.
archibase_planet
free

House
...ibase planet
house residential house building private house
house n240615 - 3d model (*.gsm+*.3ds) for exterior 3d visualization.
archibase_planet
free

House
...ibase planet
house residential house building private house
house n290815 - 3d model (*.gsm+*.3ds) for exterior 3d visualization.
archibase_planet
free

House
...ibase planet
house residential house building private house
house n110915 - 3d model (*.gsm+*.3ds) for exterior 3d visualization.
archibase_planet
free

House
...ibase planet
house residential house building private house
house n120915 - 3d model (*.gsm+*.3ds) for exterior 3d visualization.
archibase_planet
free

House
...ibase planet
house residential house building private house
house n210915 - 3d model (*.gsm+*.3ds) for exterior 3d visualization.
