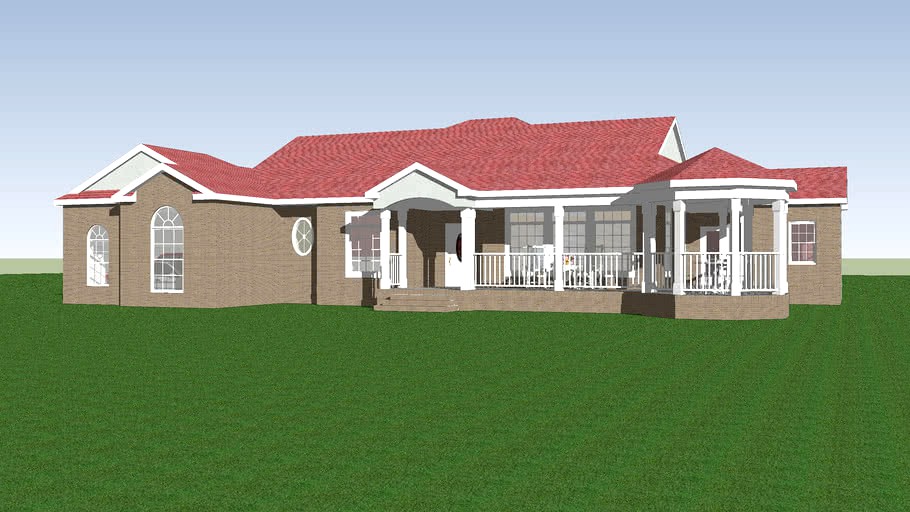3DWarehouse

House
by 3DWarehouse
Last crawled date: 1 year, 7 months ago
This country style house has three bedrooms and two and a half bathrooms. This house has a two car garage. A laundry room is included in this house. All the bedrooms in this house feature large walk-in closets. The house includes a Jack and Jill bath shared between two bedrooms. The master bedroom of this house features a vaulted ceiling and plenty of windows. The master bathroom of this house features dbl. sinks and a pvt. toilet. This house also features a sunroom with large custom windows. This house also features an office with elegant wood molding and trim, plus a large window. The living room of this house also features large custom windows. The kitchen of this house includes a walk-in pantry and ample counter and cabinet space. This house features a covered back porch. The design of this house is simple and attractive, with wood floors throughout the living area and master bedroom, carpet in the other bedrooms and ceramic tile in all the bathrooms. The best feature of this house is the large front porch and integrated gazebo which provides a large space for entertaining or relaxing. This house features 9' ceilings throughout. The front and garage doors of this house were made by JediCharles. This house is highly detailed so the file is large. Most of the details of this house were made by me: The door and window trim, baseboards, crown molding, chair rail, office wood molding, interior doors, French doors, and the living room, sunroom, garage, and office windows. #bathroom #bedroom #House #jack_and_jill_bathroom #kitchen #large #large_house #living_room #master_bathroom #master_bedroom #walk_in_closet
Similar models
3dwarehouse
free

Houses
... bathroom. this house also includes a 2 car garage, with an added covered walk way. as well as a mini in-law suite in the garage.
3dwarehouse
free

Bungalow
...ch, back porch, and sunroom attached to the master bedroom. #bungalow #doors #elephing #interior #porch #sunporch #walls #windows
3dwarehouse
free

Ranch Home
...#family_room #garage #great_room #home #house #kitchen #living_room #master_suite #shelving #southern #tray_ceiling #wainscotings
3dwarehouse
free

House5
...room #car #ceilings #door #doors #double #front #garage #house #house5 #landscaping #master #rock #siding #stone #vaulted #window
3dwarehouse
free

Family Home
...en #living_room #luxury #master_bathroom #master_bedroom #porch #spare_bedrooms #suburban #traditional #tray_ceiling #wainscoting
3dwarehouse
free

Craftsman Home
... hallway. it also has a huge 2 car garage and beautiful backyard deck #bathrooms #bedrooms #craftsman #home #house #kitchen_large
3dwarehouse
free

my 'just finished' home
...tchen rooms.this home hasn't benn plumbed or furnished yet. enjoy my home!!! -softball#1 #awesome #beautiful #home #softball1
3dwarehouse
free

McMansion
...m is on this floor as well. this home now features a walkout basement and a pool with hottub. **will update model once finished**
3dwarehouse
free

Country Ranch
...oom. the great room boasts a large fireplace and tons of natural light. #brick #country #finished #home #house #interior #kitchen
3dwarehouse
free

Custom House
...ter_bathroom #master_bedroom #rounded_corners #shoe_molding #traditional #transitional #tray_ceiling #wainscoting #walk_in_closet
House
archibase_planet
free

House
...t
house residential house private house wooden house
house wooden n290815 - 3d model (*.gsm+*.3ds) for exterior 3d visualization.
archibase_planet
free

House
...use residential house private house wooden house
house wood stone n140815 - 3d model (*.gsm+*.3ds) for exterior 3d visualization.
archibase_planet
free

House
...ibase planet
house residential house building private house
house n050615 - 3d model (*.gsm+*.3ds) for exterior 3d visualization.
archibase_planet
free

House
...ibase planet
house residential house building private house
house n030615 - 3d model (*.gsm+*.3ds) for exterior 3d visualization.
archibase_planet
free

House
...ibase planet
house residential house building private house
house n230715 - 3d model (*.gsm+*.3ds) for exterior 3d visualization.
archibase_planet
free

House
...ibase planet
house residential house building private house
house n240615 - 3d model (*.gsm+*.3ds) for exterior 3d visualization.
archibase_planet
free

House
...ibase planet
house residential house building private house
house n290815 - 3d model (*.gsm+*.3ds) for exterior 3d visualization.
archibase_planet
free

House
...ibase planet
house residential house building private house
house n110915 - 3d model (*.gsm+*.3ds) for exterior 3d visualization.
archibase_planet
free

House
...ibase planet
house residential house building private house
house n120915 - 3d model (*.gsm+*.3ds) for exterior 3d visualization.
archibase_planet
free

House
...ibase planet
house residential house building private house
house n210915 - 3d model (*.gsm+*.3ds) for exterior 3d visualization.
