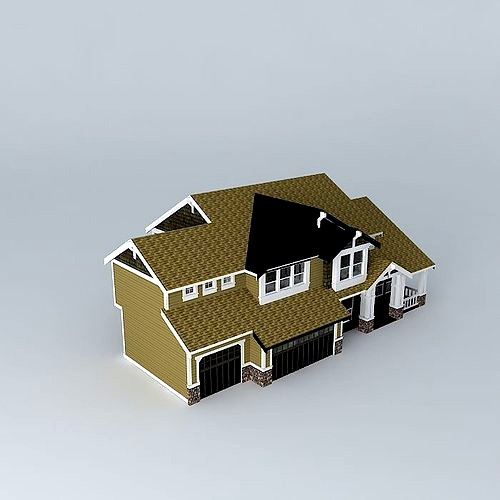CG Trader

House
by CG Trader
Last crawled date: 1 year, 10 months ago
This 3D model was originally created with Sketchup 8 and then converted to all other 3D formats. Native format is .skp 3dsmax scene is 3ds Max 2016 version, rendered with Vray 3.00 You might see this modern craftsman house to possibly be a dream home or maybe just yet another house as you drive down the street. You decide. Sort of like your typical suburban, you will see the large porch complemented by a massive three car garage. The window trim, pillars, and various sidings give the house flavor and personality. Personally, the knee braces in the gables are a crowning touch. Wish to enter this house? You can by using the layers that were granted to you in the layers tool bar. Iside would you find 2 living areas, kitchen, dining, and breakfast! There is a modest den in front with a door so you can close it off for quiet. Upstairs has 3 generous bedrooms and your laundry station is up there too. At the end of the hall features an enormous bonus room. This is a house to suit many tastes! I wonder if you're looking to suit yours. Find out by touring this modern house, a big house if I do say so myself. Enjoy and please rate. I have set up a Facebook page to check out via the link below in case you are interested. It is architecture devotional :) big craftsman estate family house large modern suburban traditional two story ratchet gutter draftsman exterior big house exterior house house exterior modern house suburban house
Similar models
3dwarehouse
free

House
...ig house if i do say so myself. enjoy and please rate :) #craftsman_house #house #modern_house #suburban_house #traditional_house
cg_trader
free

Colonial Craftsman House
...rn porch suburban home traditional exterior exterior house house exterior modern building modern home modern house suburban house
cg_trader
$15

Modern house
...rior furniture exterior house house exterior modern building modern home modern house modern mansion suburban house village house
cg_trader
free

House
... building exterior house house exterior modern building modern city modern house small city small house suburban house tiny house
3dwarehouse
free

Craftsman House
...#awesome #big #craftsman #deck #detail #dormer #family #farmhouse #garage #good #home #house #large #porch #suburban #traditional
cg_trader
free

1 Floor House
...se starter home suburban suburban house tiny house town exterior house city building exterior house house exterior suburban house
cg_trader
free

Bungalow
...an stickler two story residential building ratchet exterior exterior house house exterior modern house small house suburban house
cg_trader
free

House
...esidential building manor exterior big house exterior house house exterior modern home modern house modern mansion suburban house
cg_trader
free

Quaint Townhouse
...av house moderate modern modest quaint quaint house staircase townhouse exterior house exterior house house exterior modern house
cg_trader
free

Seaside Craftsman Cabin
...ily home fireplace house interesting kitchen seaside suburban exterior city building exterior house house exterior suburban house
House
archibase_planet
free

House
...t
house residential house private house wooden house
house wooden n290815 - 3d model (*.gsm+*.3ds) for exterior 3d visualization.
archibase_planet
free

House
...use residential house private house wooden house
house wood stone n140815 - 3d model (*.gsm+*.3ds) for exterior 3d visualization.
archibase_planet
free

House
...ibase planet
house residential house building private house
house n050615 - 3d model (*.gsm+*.3ds) for exterior 3d visualization.
archibase_planet
free

House
...ibase planet
house residential house building private house
house n030615 - 3d model (*.gsm+*.3ds) for exterior 3d visualization.
archibase_planet
free

House
...ibase planet
house residential house building private house
house n230715 - 3d model (*.gsm+*.3ds) for exterior 3d visualization.
archibase_planet
free

House
...ibase planet
house residential house building private house
house n240615 - 3d model (*.gsm+*.3ds) for exterior 3d visualization.
archibase_planet
free

House
...ibase planet
house residential house building private house
house n290815 - 3d model (*.gsm+*.3ds) for exterior 3d visualization.
archibase_planet
free

House
...ibase planet
house residential house building private house
house n110915 - 3d model (*.gsm+*.3ds) for exterior 3d visualization.
archibase_planet
free

House
...ibase planet
house residential house building private house
house n120915 - 3d model (*.gsm+*.3ds) for exterior 3d visualization.
archibase_planet
free

House
...ibase planet
house residential house building private house
house n210915 - 3d model (*.gsm+*.3ds) for exterior 3d visualization.
