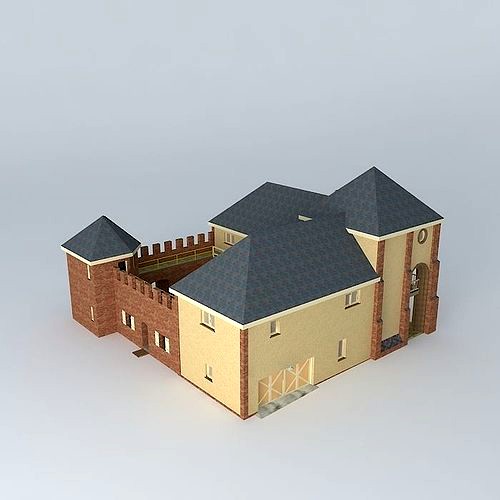CG Trader

House
by CG Trader
Last crawled date: 1 year, 10 months ago
This 3D model was originally created with Sketchup 15 and then converted to all other 3D formats. Native format is .skp 3dsmax scene is 3ds Max 2016 version, rendered with Vray 3.00 This 5600 sq ft house has a 3 story entrance tower, 2 2-story wings, a courtyard enclosed by 5' thick crenelated walls with wall walks and a corner tower. Features: coved ceilings in living and dining/kitchen with 1/2 inch reveal where the cove meets the ceiling, tray ceiling in master with soffit liting, 9' ceilings in the 1st floor. The courtyard tower has stairs made from LVLs. (laminated veneer lumber) There is a catwalk from the 2nd floor hall exterior door to the wall walk. All windows are casements. Painted trim with wood grained doors. Firewood and kindling cubby has outside access. Garage doors are custom with applied trim. Attic access from the 3rd floor. Stepped buttresses on the entry tower with stepped arches. Exterior is stucco with brick veneer over concrete blocks. All appliances except washer, dryer. (BYO) TY contributors. house home building residential exterior exterior exterior house house exterior residential building residential house
Similar models
3dwarehouse
free

1st model of 2013
...iances except washer, dryer. (byo) ty contributors. #castle #courtyard #crenelated_walls #elevator #open_plan_livingdiningkitchen
cg_trader
free

Single Story House
...u want to. house home building residential exterior exterior exterior house house exterior residential building residential house
cg_trader
free

Timber Framed House
... included. house home building residential exterior exterior exterior house house exterior residential building residential house
cg_trader
free

Hip Roof House
...with vray 3.00 this plan is based on a similar plan that i saw in the valley county real...
cg_trader
free

House with Finished Attic
...oor layer. house home building residential exterior exterior exterior house house exterior residential building residential house
cg_trader
free

Mini Convention Centre
...uilding residential exterior exterior public exterior public exterior house house exterior residential building residential house
cg_trader
free

House and shop
...ecoration. house home building residential exterior exterior exterior house house exterior residential building residential house
cg_trader
free

Modular house
...walk-thru. house home building residential exterior exterior exterior house house exterior residential building residential house
cg_trader
free

Tower House
... 1/2 bath. house home building residential exterior exterior exterior house house exterior residential building residential house
3dwarehouse
free

Courtyard Towers
...rs
3dwarehouse
courtyard towers is a 12 story residential building for senior citizens. the building is located in mesa,arizona.
House
archibase_planet
free

House
...t
house residential house private house wooden house
house wooden n290815 - 3d model (*.gsm+*.3ds) for exterior 3d visualization.
archibase_planet
free

House
...use residential house private house wooden house
house wood stone n140815 - 3d model (*.gsm+*.3ds) for exterior 3d visualization.
archibase_planet
free

House
...ibase planet
house residential house building private house
house n050615 - 3d model (*.gsm+*.3ds) for exterior 3d visualization.
archibase_planet
free

House
...ibase planet
house residential house building private house
house n030615 - 3d model (*.gsm+*.3ds) for exterior 3d visualization.
archibase_planet
free

House
...ibase planet
house residential house building private house
house n230715 - 3d model (*.gsm+*.3ds) for exterior 3d visualization.
archibase_planet
free

House
...ibase planet
house residential house building private house
house n240615 - 3d model (*.gsm+*.3ds) for exterior 3d visualization.
archibase_planet
free

House
...ibase planet
house residential house building private house
house n290815 - 3d model (*.gsm+*.3ds) for exterior 3d visualization.
archibase_planet
free

House
...ibase planet
house residential house building private house
house n110915 - 3d model (*.gsm+*.3ds) for exterior 3d visualization.
archibase_planet
free

House
...ibase planet
house residential house building private house
house n120915 - 3d model (*.gsm+*.3ds) for exterior 3d visualization.
archibase_planet
free

House
...ibase planet
house residential house building private house
house n210915 - 3d model (*.gsm+*.3ds) for exterior 3d visualization.
