GrabCAD
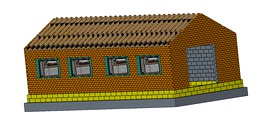
House, Workshop, Garage
by GrabCAD
Last crawled date: 1 year, 11 months ago
The assembly consists of 10,150 parts.
The pdf file is 3D, you will need to enable 3D in your pdf reader to spin it.. The STL file is 157.2 MB. (please send me a photo if anyone prints it:)
A model inspired by a friends workshop. It is built to be a live in workshop with half for workshop and half for living.
I will be building this for myself when I get the money.
The model is in ptc Creo and will be used to create bill of materials in a creo table that will be imported into an excel spread sheet that will be used to order materials.
The bricks, blocks, and wood sections are all standard parts available from any builders merchant.
I will create a full set of workshop drawings for the assembly of the structure which are on sale if anyone is interested in having a one of these things built.
The model is to scale and accurate to an accuracy of better than 0.01mm.
The model is adjustable for length, width, height plus window and door openings and positions.
The window frame is designed to be an integral part of building the block work and brick work.
The sills will be installed during the building of the blocks so the bricks and block work will be tied to the sill.
As the walls progress then the the sides of the window frame will be fitted, and the bricks will use the sides of the window frame
The pdf file is 3D, you will need to enable 3D in your pdf reader to spin it.. The STL file is 157.2 MB. (please send me a photo if anyone prints it:)
A model inspired by a friends workshop. It is built to be a live in workshop with half for workshop and half for living.
I will be building this for myself when I get the money.
The model is in ptc Creo and will be used to create bill of materials in a creo table that will be imported into an excel spread sheet that will be used to order materials.
The bricks, blocks, and wood sections are all standard parts available from any builders merchant.
I will create a full set of workshop drawings for the assembly of the structure which are on sale if anyone is interested in having a one of these things built.
The model is to scale and accurate to an accuracy of better than 0.01mm.
The model is adjustable for length, width, height plus window and door openings and positions.
The window frame is designed to be an integral part of building the block work and brick work.
The sills will be installed during the building of the blocks so the bricks and block work will be tied to the sill.
As the walls progress then the the sides of the window frame will be fitted, and the bricks will use the sides of the window frame
Similar models
3dwarehouse
free

Half open sill for use with FlexTools Presets
...tools windows - half open version. used when chaining windows together. download and replace current sill to use this. #flextools
3dwarehouse
free

Brick
...use this brick to model brick houses. build walls, window sills, walkways!not good for roofs. #brick #bricks #build #mortar #wall
grabcad
free

Plumber Block Assembly
...plumber block assembly
grabcad
plumber block assembly model with attached pdf for creating assembly from parts
grabcad
free

ANGULAR PLUMMER BLOCK
...eo parametric 6.0. all the files of respective parts are given and the .png file is created using render studio available in creo
3dwarehouse
free

House #13, Cam
...-paned white pvcu framed casement windows. projecting bay to living room with canted bay window. car port at side. #building #cam
cg_trader
$24

Brick Jaali Hex design
...s block blocks building blocks building block building brick building bricks jaali jaali building blocks architectural decoration
cg_trader
$23

Brick Jaali style block Square
...ick blocks block jaali jaali blocks jaali brick building blocks building building bricks architectural decoration building bricks
grabcad
free

"Luxe" window shade ball chain clutch
...lease note that i did not design this assembly. i merely built a 3d model of an already existing assembly for rendering purposes.
3dwarehouse
free

Trad Window Sill
...house
section detail of a traditional window sill in a solid brick wall #brick #detail #section #sill #solid #traditional_window
cg_trader
$23

Brick Jaali block archCircle
...ugh design. brick block building blocks architectural bricks building bricks build building brick design architectural decoration
Workshop
turbosquid
$49

Workshop
...p
turbosquid
royalty free 3d model workshop for download as on turbosquid: 3d models for games, architecture, videos. (1195541)
3d_export
free

artoon workshop
...artoon workshop
3dexport
сartoon workshop<br>low poly car workshop building model
turbosquid
free

workshop
... available on turbo squid, the world's leading provider of digital 3d models for visualization, films, television, and games.
3d_export
$65

workshop
...workshop
3dexport
simple rendering of the scene file
3d_export
$65

Workshop
...workshop
3dexport
simple rendering of the scene file
3d_export
$25

workshop
...workshop
3dexport
simple rendering of the scene file
3d_export
$15

workshop
...workshop
3dexport
simple rendering of the scene file
3ddd
$1

Nowodvorski WORKSHOP
... workshop
nowodvorski workshop
бра и подвесной светильник.
d 90mm
h 450mm
материалы vray, corona.
design_connected
$16

Workshop Lamp
...workshop lamp
designconnected
hk living workshop lamp computer generated 3d model.
3ddd
$1

Workshop, Browning
...workshop, browning
3ddd
sofa workshop
http://www.sofaworkshop.com/sofas/fabric-sofas/sofa/browning
Garage
3d_export
free

garage
...garage
3dexport
garage
3d_export
$10
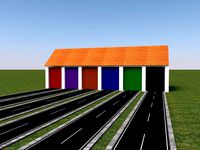
garage
...garage
3dexport
garage with colored gates
3d_export
$5
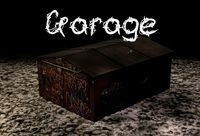
garage
...garage
3dexport
old rusty garage with graffiti
archibase_planet
free
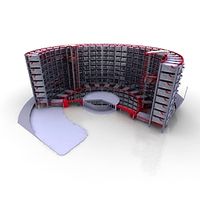
Garage
...arage
archibase planet
construction building garage
multistoried garage n011009 - 3d model (*.3ds) for exterior 3d visualization.
archibase_planet
free
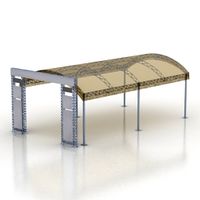
Garage
...arage
archibase planet
garage carport awning
garage carport n040915 - 3d model (*.gsm+*.3ds+*.max) for exterior 3d visualization.
3d_export
$9
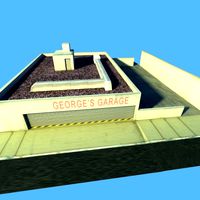
garage
...garage
3dexport
low poly garage included texture. object: 1 faces: 315 vertices:459
turbosquid
free
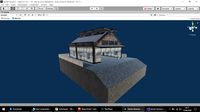
Garage
...garage
turbosquid
free 3d model garage for download as skp on turbosquid: 3d models for games, architecture, videos. (1606634)
turbosquid
$39
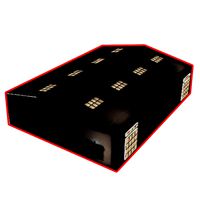
Garage
...
turbosquid
royalty free 3d model garage for download as fbx on turbosquid: 3d models for games, architecture, videos. (1687250)
turbosquid
$3
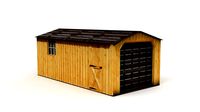
Garage
...
turbosquid
royalty free 3d model garage for download as fbx on turbosquid: 3d models for games, architecture, videos. (1705014)
turbosquid
$3

Garage
...
turbosquid
royalty free 3d model garage for download as fbx on turbosquid: 3d models for games, architecture, videos. (1711138)
House
archibase_planet
free

House
...t
house residential house private house wooden house
house wooden n290815 - 3d model (*.gsm+*.3ds) for exterior 3d visualization.
archibase_planet
free

House
...use residential house private house wooden house
house wood stone n140815 - 3d model (*.gsm+*.3ds) for exterior 3d visualization.
archibase_planet
free

House
...ibase planet
house residential house building private house
house n050615 - 3d model (*.gsm+*.3ds) for exterior 3d visualization.
archibase_planet
free

House
...ibase planet
house residential house building private house
house n030615 - 3d model (*.gsm+*.3ds) for exterior 3d visualization.
archibase_planet
free

House
...ibase planet
house residential house building private house
house n230715 - 3d model (*.gsm+*.3ds) for exterior 3d visualization.
archibase_planet
free

House
...ibase planet
house residential house building private house
house n240615 - 3d model (*.gsm+*.3ds) for exterior 3d visualization.
archibase_planet
free

House
...ibase planet
house residential house building private house
house n290815 - 3d model (*.gsm+*.3ds) for exterior 3d visualization.
archibase_planet
free

House
...ibase planet
house residential house building private house
house n110915 - 3d model (*.gsm+*.3ds) for exterior 3d visualization.
archibase_planet
free

House
...ibase planet
house residential house building private house
house n120915 - 3d model (*.gsm+*.3ds) for exterior 3d visualization.
archibase_planet
free

House
...ibase planet
house residential house building private house
house n210915 - 3d model (*.gsm+*.3ds) for exterior 3d visualization.
