3DWarehouse
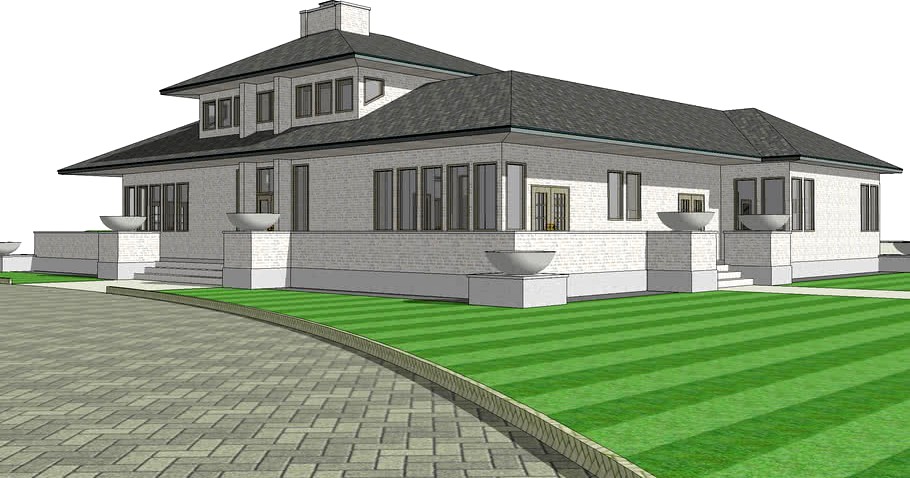
House, Contemporary XV
by 3DWarehouse
Last crawled date: 2 years, 10 months ago
Thank you for viewing, commenting and rating. This 3200+ sq.ft. house has 4 bedrooms (master suite and guest suite), 3.5 baths, living room, dining room, great room, office, kitchen with bar, eating area and pantry, laundry/utility room; the house is 'U' shaped with a central courtyard, a porch/terrace covers 3 sides. The foyer/gallery has a two-story ceiling as does the great room which also boasts a fireplace. The kitchen and bathrooms are furnished with fixtures. landscaped with grass, bushes, and lower terrace with fountain and benches in the back. The fountain 'spray' and benches are by SketchUp. #2story_foyer #2story_great_room #35_baths #3200_sqft #4bedrooms #contemporary #courtyard #dining_room #fireplace #fountain #foyer #fully_equiped #gallery #great_room #house #kitchened #landscape #laundryutility_room #living_room #marble_bench #modern #office #pantry #stylish #terrace #wraparound_porch
Similar models
3dwarehouse
free

House, Contemporary XVII
...use #interior_courtyard #jacuzzi #kitchen #landscape #large_outdoor_terrace #laundry #living_area #pantry #pool #stylish #utility
3dwarehouse
free

House, Contemporary Design I
...bath #3bedroom #3car_garage #architecture #contemporary #fireplace #house #kitchen #landscape #pool #residence #skylight #terrace
3dwarehouse
free
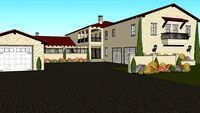
Tuscany Villa
...down the measurements. suffice to say, kitchen alone is 61.5 m2 (662 sq.f.). the model is furnished and layered for easy viewing.
3dwarehouse
free

House, Contemporary XVI
...45bath #contemporary #courtyard #house #laundry #media_room #multipurpose_room #office #open_living_area #utility #walled_terrace
3dwarehouse
free

House
... stairs that lead to the other bedrooms. please don't forget to leave a like or comment about what you think of the house! :d
3dwarehouse
free

Complete House Concept 042
... with attached bath and walk-in closet, balconies, 1 covered terrace and 1 open terrace. #mansion #villa #exterior #house #modern
3dwarehouse
free

Retro Modern Split Level House
...el in progress... #bathroom #bedroom #carport #casa #courtyard #custom #flat_roof #fountain #home #house #modern #unique #windows
3dwarehouse
free

modern house in the city of mexico
...e and good will like this model i take a longer time to finish but what i could finish the house has a modern-contemporary style.
3dwarehouse
free

Complete House Concept 040
...taircase, master bedroom with attached bath and walk-in closet, balconies, open terrace. #mansion #villa #exterior #house #modern
3dwarehouse
free

Complete House Concept 041
...taircase, master bedroom with attached bath and walk-in closet, balconies, open terrace. #mansion #villa #exterior #house #modern
Xv
3ddd
$1

Classic Louis XV chair
...classic louis xv chair
3ddd
classic louis xv chair
3ddd
$1

Roberto Govannini Louis XV
...roberto govannini louis xv
3ddd
тумба
тумба roberto govannini louis xv
turbosquid
$35

Louis XV couch
... available on turbo squid, the world's leading provider of digital 3d models for visualization, films, television, and games.
3ddd
$1

Настольные игры XV-XX ст.
...настольные игры xv-xx ст.
3ddd
винтаж
коллекция текстур. настольные игры xv-xx ст.
3d_export
$25

Architecure xv 3D Model
... 3d model
3dexport
architecture exterior old vintage antique ancient cinema 4d c4d
architecure xv 3d model joarqui 22490 3dexport
3ddd
$1

louis xv marly 15
... , louis xv
vray+corona
h1900x1400
для средних и дальних планов, но лучше чем ничего.
cg_studio
$89

Subaru XV 20123d model
...el
cgstudio
.3ds .fbx .lwo .max .obj - subaru xv 2012 3d model, royalty free license available, instant download after purchase.
3ddd
free

Moissonier Louis XV Desk
...re setup for linear workflow -gamma 2.2. due to restrictions of .fbx, there is vrayblend material not complete in .fbx.
cheers :)
3d_export
$99

Subaru XV 2012 3D Model
...tback b3 2011 2012 2013 2014 cuv 5-door hatchback hatch crosstrek japan japanize
subaru xv 2012 3d model humster3d 52168 3dexport
turbosquid
$3

Classic Chair Luis XV
...model classic chair luis xv for download as max, obj, and fbx on turbosquid: 3d models for games, architecture, videos. (1223198)
Contemporary
3ddd
$1
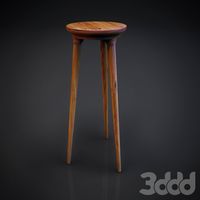
Contemporary chair
...
стул , chair , contemporary
contemporary chair
3ddd
free
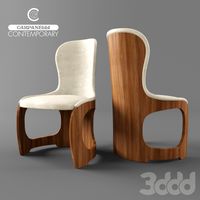
carpanelli contemporary
... carpanelli contemporary.
размеры - 60x60x94 см.
артикул - se49.
сайт - www.carpanellicontemporary.com
3dsmax 2011, vray 2.40.03,
3ddd
free
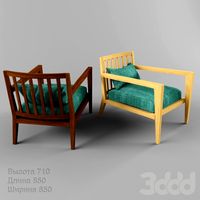
Contemporary armchair
...contemporary armchair
3ddd
contemporary
модель настроена для corona render.
3ddd
free
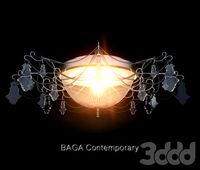
BAGA / Contemporary
...baga / contemporary
3ddd
baga
baga contemporary, артикул 2183... диаметр 960
3ddd
$1
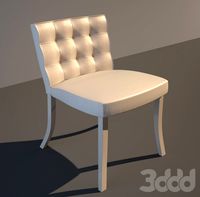
стул contemporary-armchairs
...стул contemporary-armchairs
3ddd
contemporary
стул contemporary-armchairs
3ddd
free
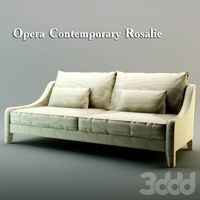
rosalie Opera Contemporary
...rosalie opera contemporary
3ddd
rosalie , opera contemporary
rosalie opera contemporary
3ddd
$1
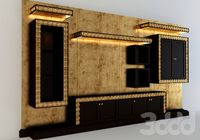
contemporary library
...contemporary library
3ddd
:)
3ddd
free

Шторы contemporary
...шторы contemporary
3ddd
contemporary
в архиве fbx+max2011. по вопросам техподдержки пишите на почту azat3ddd@yandex.ru
turbosquid
$15
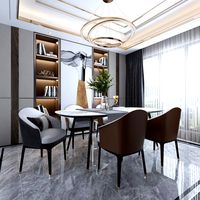
Contemporary Dining
...d
royalty free 3d model contemporary dining for download as on turbosquid: 3d models for games, architecture, videos. (1561951)
turbosquid
$10

Contemporary Sofa
...uid
royalty free 3d model contemporary sofa for download as on turbosquid: 3d models for games, architecture, videos. (1224311)
House
archibase_planet
free

House
...t
house residential house private house wooden house
house wooden n290815 - 3d model (*.gsm+*.3ds) for exterior 3d visualization.
archibase_planet
free

House
...use residential house private house wooden house
house wood stone n140815 - 3d model (*.gsm+*.3ds) for exterior 3d visualization.
archibase_planet
free

House
...ibase planet
house residential house building private house
house n050615 - 3d model (*.gsm+*.3ds) for exterior 3d visualization.
archibase_planet
free

House
...ibase planet
house residential house building private house
house n030615 - 3d model (*.gsm+*.3ds) for exterior 3d visualization.
archibase_planet
free

House
...ibase planet
house residential house building private house
house n230715 - 3d model (*.gsm+*.3ds) for exterior 3d visualization.
archibase_planet
free

House
...ibase planet
house residential house building private house
house n240615 - 3d model (*.gsm+*.3ds) for exterior 3d visualization.
archibase_planet
free

House
...ibase planet
house residential house building private house
house n290815 - 3d model (*.gsm+*.3ds) for exterior 3d visualization.
archibase_planet
free

House
...ibase planet
house residential house building private house
house n110915 - 3d model (*.gsm+*.3ds) for exterior 3d visualization.
archibase_planet
free

House
...ibase planet
house residential house building private house
house n120915 - 3d model (*.gsm+*.3ds) for exterior 3d visualization.
archibase_planet
free

House
...ibase planet
house residential house building private house
house n210915 - 3d model (*.gsm+*.3ds) for exterior 3d visualization.
