3DWarehouse
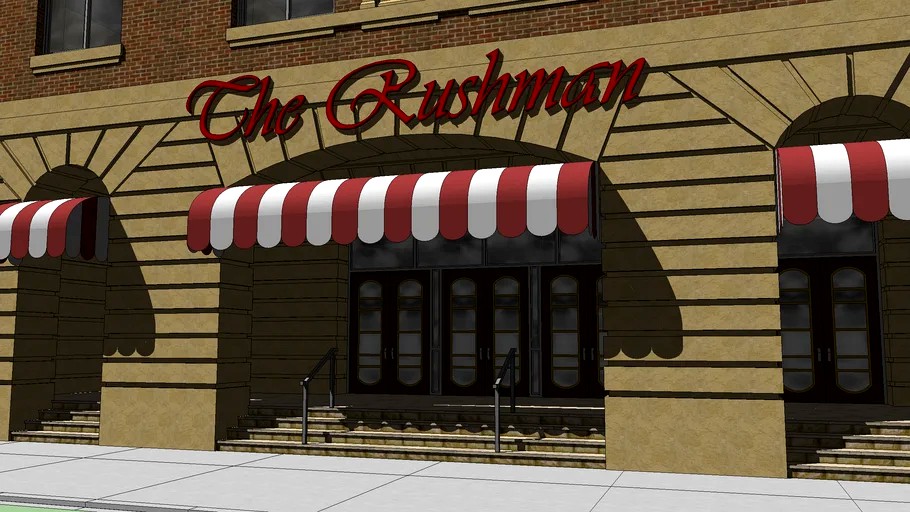
Hotel Rushman
by 3DWarehouse
Last crawled date: 11 months, 3 weeks ago
Rushman, here is a hotel. You get a grand hotel with 117 fully furnished guest rooms. The office chair is by Sandy and the beds are google products. The other contributor made the lounge chair. The rest are responsible for the plants (I forgot who). I made everything else including the air conditioning and air diffusers on the roof. This hotel features a main hall and service all on each floor. All floors also house a vending nook and utility conduits. There are alternating mechanical room/cleaning supply with laundry rooms. There are 2 elevators and 2 stairwells. Note: The hallways have bulge-out walls with black within. Those hide water conduits and the central structural support columns for the building. The hotel's lobby is closed off currently but I'm working on it! In back, there is a loading dock. Further, there is an upper banquet hall, below is an indoor swiming pool and fitness center (also closed off)-It should be done by the summer, all of it! It looks like a building in Brooklyn. In fact, this house, eh, hotel, is for everyone, the perfect addition for your downtown city center. There is a low rise parking structure in back with an underground tunnel to the main building (not shown here). The entire premisis is included. This model is over 100ft high! The roof is on its own layer, turn it off to see the rooms inside. I'm not sure why it is geographically located... maybe one of the items? Shouldn't be there... Please rate, enjoy! #Air_Conditioner #Apartment #Apartment_Building #Bedroom #Brooklyn #Building #City #CityScape #Detroit #Downtown #Elevator #Hall #High_Rise #Hotel #Hotel_Building #House #Medium_Rise #New_York_Highway #Old_building #Old_House #Stairwell #Travel #Unit #Units #Urban #Vacation #View
Similar models
cg_trader
free

Hotel Rushman
...nside. i'm not sure why it is geographically located... maybe one of the items? shouldn't be there... please rate, enjoy!
3dwarehouse
free

Office Building
...lis #office #office_building #office_house #office_space #office_suite #office_tower #skyscraper #structure #tall_building #tower
cg_trader
free

Office Building
...hat has this and other architecturally related content so if you're interested, you should check out the link provided below.
3dwarehouse
free

Motel Complex
...motel complex
3dwarehouse
motel building: 24 rooms with double balcony's; elevator and stairwell access to all floors.
3dwarehouse
free

Residence Inn Denver City Center
...ter is a great hotel in the heart of downtown denver. model created by geoffrey berlin. #downtown #hotel #marriott #residence_inn
3dwarehouse
free

Slot Canyon House II
...the 2nd floor, plus storage space in the back above the kitchen. get in touch if you are interested in building. :-) #slot_canyon
3dwarehouse
free

Rough World Trade Center 3
...ill be added along with doors. the room layout is based off of several pictures. #hotel #marriott #three #world_trade_center #wtc
3dwarehouse
free

Sheraton Brooklyn New York Hotel and aloft New York Brooklyn
...u.s.a. technical data height (architectural) 244.00 ft floors (above ground) 23 construction start 2007 construction end may 2010
3dwarehouse
free

Abu Dhabi Twin Towers
...r ( offices ) . 3- ( 12 ) no. typical floor ( residential flats ) . 4- roof floor ( services ) . 5- top roof floor ( services ) .
3dwarehouse
free

ABU DHABI TWIN TOWER 1
...r ( offices ) . 3- ( 12 ) no. typical floor ( residential flats ) . 4- roof floor ( services ) . 5- top roof floor ( services ) .
Rushman
thingiverse
free

Customizable rack and pinion by rushman
...customizable rack and pinion by rushman
thingiverse
mcad based customizable rack and pinion.
thingiverse
free

Robotic lawn mover wire pegs by rushman
...e pegs by rushman
thingiverse
wire pegs for robotic lawn mover wire.
designed to be easy to print. no supports. holds wire well.
thingiverse
free

Motor Mount for Rack and Pinion by kevinta893
...and pinion not included. i used the one by rushman http://www.thingiverse.com/thing:1227374 note for remixers should probably round out those...
cg_trader
free

Hotel Rushman
...nside. i'm not sure why it is geographically located... maybe one of the items? shouldn't be there... please rate, enjoy!
cg_trader
free

Office Building
...the roof. rear parking. same lot length as the rushman hotel. perfect for a downtown backdrop object. there is...
3dwarehouse
free

Comfort Suites at Point Heights- Fully Furnished
...morning breakfast, and advanced cox cable services. credit to rushman for the original structure. be sure to rate and...
3dwarehouse
free

Office Building
...the roof. rear parking. same lot length as the rushman hotel. perfect for a downtown backdrop object. there is...
3dwarehouse
free

Merry Christmas
...#detroit_transit_bug_matt #jat_designs_simtastic #jmp_ #junn #maikeli_raiwalui #markiemark #nola_saint #nᴏʟᴀ_sᴀɪɴᴛ #paulwall #rushman #sketchycat2 #sketchyko_designs #stevo101 #sungod #yeshua_yames...
Hotel
3d_export
$7
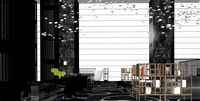
hotel
...hotel
3dexport
hotel 3d model
archibase_planet
free
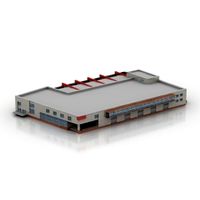
Hotel
...hotel
archibase planet
hotel building construction
hotel n140415 - 3d model (*.gsm+*.3ds+*.max) for exterior 3d visualization.
3d_export
$49
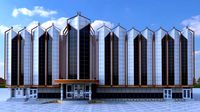
hotel
...hotel
3dexport
hotel exterior design with aluminize composite panel
turbosquid
$285
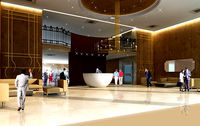
hotel lobby,hotel room
...alty free 3d model hotel lobby,hotel room for download as max on turbosquid: 3d models for games, architecture, videos. (1407007)
3d_ocean
$20
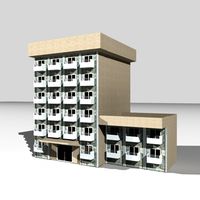
hotel
...r any 3d external project you can import this hotel and you can re size it very simple and in another way you can change material
turbosquid
$69

hotel
...l
turbosquid
royalty free 3d model hotel for download as max on turbosquid: 3d models for games, architecture, videos. (1650736)
turbosquid
$1

Hotel
...el
turbosquid
royalty free 3d model hotel for download as skp on turbosquid: 3d models for games, architecture, videos. (995150)
turbosquid
$1
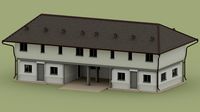
Hotel
...l
turbosquid
royalty free 3d model hotel for download as obj on turbosquid: 3d models for games, architecture, videos. (1646265)
turbosquid
$70
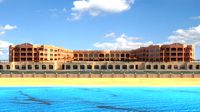
Hotel
...quid
royalty free 3d model hotel for download as max and max on turbosquid: 3d models for games, architecture, videos. (1712788)
turbosquid
$49

Hotel
...quid
royalty free 3d model hotel for download as dwg and dwg on turbosquid: 3d models for games, architecture, videos. (1654296)
