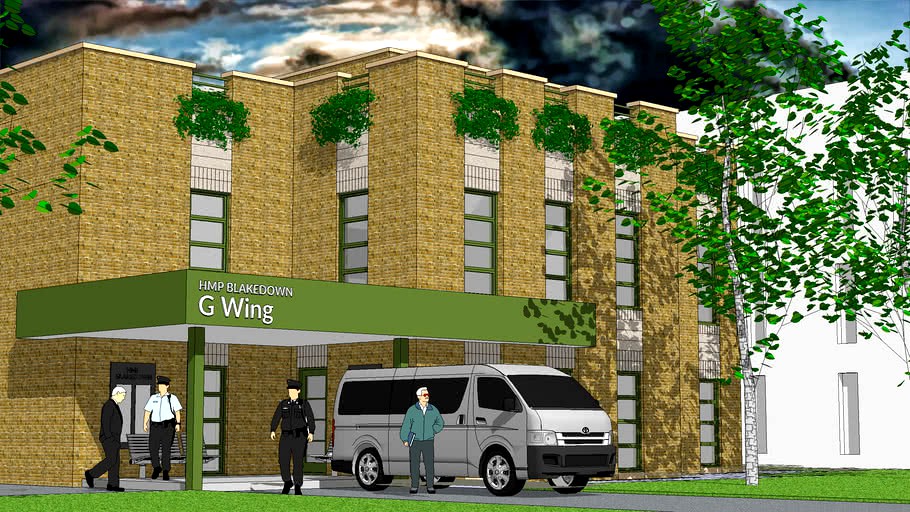3DWarehouse

HMP BLAKEDOWN
by 3DWarehouse
Last crawled date: 1 year, 9 months ago
Of course ‘HMP Blakedown’ is a fictitious name (It was used originally in the 1938 Will Hay Film ‘Convict 99!’) Nonetheless, it is a Real Project. The Building was given the title ‘G Wing: Visitor Reception.’ However, it had a rather odd Floor Plan! (More Later) It is totally separate from all other buildings – Apart from a First Floor Bridge-Link for Prisoners’ Barristers & Solicitors. There is another Ground Floor Arrival and Dispersal Area for ‘Authorised Visitors.’ Unlike all other Buildings on the site, the South Elevation (Scene 1) required a large proportion of Fenestration – Belying the usual ‘Prison Vernacular’ of Narrow Windows with Bars and Grilles! Brickwork and Stone were specified as ‘Key Materials.’ The Elevation shows London Stock Bricks with Limestone Inset Panels. ‘Informality’ was another keynote briefing item, together with a ‘High Degree of Building Landscape!’ THIS IS NOT A COMPLETE BUILDING MODEL! – Just enough clipped from AutoCAD in order to generate a Perspective View for Client Submission. However, I will add my own interpretation of the ‘Real Intention’ of the Building in due course! – If I had been made aware of this at the Pre-Commission Stage, the Project would have been ‘Graciously Declined!’ #PRISON #PLANNING #INSTITUTIONAL #SAMANIEGOMORGAN #ARCHITECT #ANTIPOLO #PHILIPPINES
Similar models
grabcad
free

Architectural Draughting.
...n view then, a floor plan an elevation plan and then the last one is another floor plan that i did in the beginning of my course.
3dwarehouse
free

abandon prison
...abandon prison
3dwarehouse
i nick this from another person and changed it #prison
3dwarehouse
free

Prison Visiting Room
...onal #institution #jail #mental_hospital #prison #prisoners #visit #visitation #visiting #visitors #vistor #waiting #waiting_area
3dwarehouse
free

Floor Plans Elevated
...s of google which have been elevated and what it would look like when built. #apartment #condo #flat #floor #house #mansion #plan
thingiverse
free

Misumi-style corner bracket by timschmidt
...ding my other project. it's not been parameterized, or cleaned up at all. it has, however, been printed and tested to work.
grabcad
free

building plan with elevation
...building plan with elevation
grabcad
it has 14 flats with ground floor parking .. and all special aminiteis
grabcad
free

Floor Plan of a Residential Building
...floor plan of a residential building
grabcad
this is a floor plan made by me of an existing project.
grabcad
free

Floor Plan of a Residential Building
...floor plan of a residential building
grabcad
this is a floor plan made by me of an existing project.
grabcad
free

Floor Plan of a Residential Building
...floor plan of a residential building
grabcad
this is a floor plan made by me of an existing project.
3dwarehouse
free

New Build Semi-Detached Houses - UK Planning
... still have all floors, walls and roof details. *this model* pair of semi-detached new build houses. uk planning and construction
Hmp
turbosquid
$9

Amara Rug Smart Hmp-R
... available on turbo squid, the world's leading provider of digital 3d models for visualization, films, television, and games.
turbosquid
$9

Amara Rug Smart Hmp-Gn
... available on turbo squid, the world's leading provider of digital 3d models for visualization, films, television, and games.
turbosquid
$9

Amara Rug Smart Hmp-G
... available on turbo squid, the world's leading provider of digital 3d models for visualization, films, television, and games.
turbosquid
$9

Amara Rug Smart Hmp-B
... available on turbo squid, the world's leading provider of digital 3d models for visualization, films, television, and games.
turbosquid
$9

Amara Rug Smart Hmp-R
... available on turbo squid, the world's leading provider of digital 3d models for visualization, films, television, and games.
turbosquid
$9

Amara Rug Smart Hmp-Gn
... available on turbo squid, the world's leading provider of digital 3d models for visualization, films, television, and games.
turbosquid
$9

Amara Rug Smart Hmp-G
... available on turbo squid, the world's leading provider of digital 3d models for visualization, films, television, and games.
turbosquid
$9

Amara Rug Smart Hmp-B
... available on turbo squid, the world's leading provider of digital 3d models for visualization, films, television, and games.
3dfindit
free

HMP
...hmp
3dfind.it
catalog: trimo
3dfindit
free

HMP
...hmp
3dfind.it
catalog: trimo
