3DWarehouse

Harrisburg Bicycle Transit Center
by 3DWarehouse
Last crawled date: 1 year, 10 months ago
First Floor Plan: Retail, Rental, Cafe on Corner, Repair, Storage connection to 3 spaces, 2 bathrooms next to cafe along tenth st. Second Floor Plan: Classrooms and meeting rooms on market st, gallery and library over cafe, bathrooms and storage for open plan seating on tenth Third Floor Plan: Conference and Ext Terrace
Similar models
3dwarehouse
free

cafe tenth
...cafe tenth
3dwarehouse
garden cafe tenth #cafe #garden #shadow #tenth
3dwarehouse
free

floor plan bathroom
...floor plan bathroom
3dwarehouse
floor plan bathroom. #floor_plan_bathroom
3dwarehouse
free

25 jay st 2nd floor bathroom
...25 jay st 2nd floor bathroom
3dwarehouse
25 jay st 2nd floor bathroom
3dwarehouse
free

bathroom plan
...bathroom plan
3dwarehouse
bathroom floor plan #wescad
3dwarehouse
free

Mizrahi Bathroom, basic floor plan
...mizrahi bathroom, basic floor plan
3dwarehouse
2nd floor bathroom remodel scale plan.
3dwarehouse
free

corrected bar plan
...corrected bar plan
3dwarehouse
correct floor measurements on cafe area #bar #cafe
3dwarehouse
free

Bathroom Template
...bathroom template
3dwarehouse
bathroom template for floor plans
3dwarehouse
free

Bathroom floor plan
...bathroom floor plan
3dwarehouse
colour changes #bathroom
cg_trader
$50

floor plan
...floor plan
cg trader
project floor plan house making in room and bathroom holl .
3dwarehouse
free

Cafe Floor Plan Layout
...cafe floor plan layout
3dwarehouse
#floorplan #layout #2d
Harrisburg
3d_export
$199

Harrisburg pennsylvania 40km
...t;1. suitable for games, games, education, architecture etc.<br>2. mainly used for town and urban planning, real estate etc
thingiverse
free

Harrisburg PA by tpsully
.... the source code for creating these files is available up on github under the gnu license. go to github and search for srtm2stl.
thingiverse
free

FliteTest Baby Blender 3D Printed Landing Gear Mod by markamiles
...your part within a few days!! check it out: http://www.3dhubs.com/harrisburghubs/mark if you like the gear you might also like...
thingiverse
free

RC Warbird Motor Mount - Based on FliteTest Models by markamiles
...your part within a few days!! check it out: http://www.3dhubs.com/harrisburghubs/mark a full writeup of this line of mounts can...
thingiverse
free

BackyardRC Tricopter Motor and servo mount by markamiles
...your part within a few days!! check it out: http://www.3dhubs.com/harrisburghubs/mark update: here is some flight footage of the mount...
thingiverse
free

QuadCopter Top Plate for Ardupilot by markamiles
...your part within a few days!! check it out: http://www.3dhubs.com/harrisburghubs/mark and checkout the complete series of backyardrc's quadcopter parts...
thingiverse
free

Quadcopter molded leg by markamiles
...your part within a few days!! check it out: http://www.3dhubs.com/harrisburghubs/mark center hub: http://www.thingiverse.com/thing:136209 esc mount: http://www.thingiverse.com/thing:122363 motor mount: http://www.thingiverse.com/thing:128477...
thingiverse
free

FliteTest Baby Blender Motor Mount by markamiles
...your part within a few days!! check it out: http://www.3dhubs.com/harrisburghubs/mark ...
thingiverse
free

Simple ESC Mount for Quadcopter by markamiles
...your part within a few days!! check it out: http://www.3dhubs.com/harrisburghubs/mark and checkout the complete series of backyardrc's quadcopter parts...
thingiverse
free

Quadcopter Motor Mount by markamiles
...your part within a few days!! check it out: http://www.3dhubs.com/harrisburghubs/mark and checkout the complete series of backyardrc's quadcopter parts...
Transit
3d_export
$10
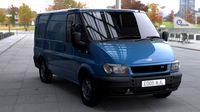
Ford-transit
...ford-transit
3dexport
ford-transit van
turbosquid
$15
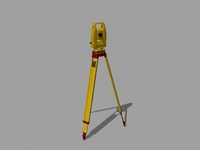
Transit Level
...quid
royalty free 3d model transit level for download as max on turbosquid: 3d models for games, architecture, videos. (1158112)
turbosquid
$3

Tee transition
...uid
royalty free 3d model tee transition for download as max on turbosquid: 3d models for games, architecture, videos. (1557983)
3d_ocean
$25

Building Transition
...on.can change all material and add texture. if you want only file .mov download here http://videohive.net/item/building-transi...
3ddd
free

Gillesnouailhac Bergere Transition
... transition
кресло gillesnouailhac bergere transition.
размер l 69 − d 75 − h 97 − sh 42
turbosquid
$24

Road transition
... model road transition for download as max, max, fbx, and obj on turbosquid: 3d models for games, architecture, videos. (1599862)
turbosquid
$80

Transit-Fire
... available on turbo squid, the world's leading provider of digital 3d models for visualization, films, television, and games.
turbosquid
$10

TRANSITION PIPE.JPG
... available on turbo squid, the world's leading provider of digital 3d models for visualization, films, television, and games.
turbosquid
$6

Transit Collection
...ransit collection for download as skp, 3ds, dae, fbx, and obj on turbosquid: 3d models for games, architecture, videos. (1621198)
turbosquid
$4

The transition coil
... available on turbo squid, the world's leading provider of digital 3d models for visualization, films, television, and games.
Bicycle
3d_export
$15
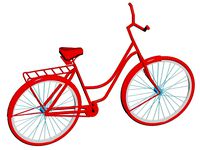
bicycle
...bicycle
3dexport
simple bicycle
3ddd
$1
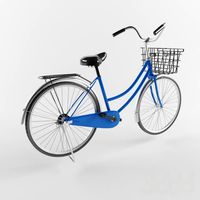
bicycle
...bicycle
3ddd
велосипед
bicycle
archibase_planet
free

Bicycle
...ibase planet
bicycle bike cycle two-wheeled bicycle
bicycle n080115 - 3d model (*.gsm+*.3ds+*.max) for exterior 3d visualization.
archibase_planet
free
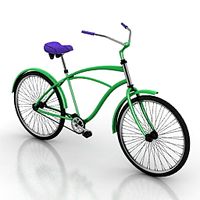
Bicycle
...bicycle
archibase planet
bicycle cycle bike
bicycle n120411 - 3d model (*.3ds) for 3d visualization.
3d_export
$10
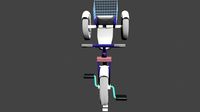
Bicycle
...bicycle
3dexport
bicycle toy or technique for children.
3d_export
$5
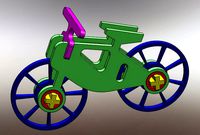
bicycle
...bicycle
3dexport
this is 3d model toy bicycle,
archibase_planet
free
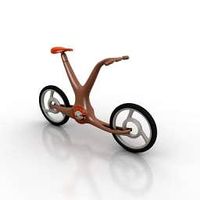
Bicycle
...bicycle
archibase planet
bicycle cycle bike
bicycle n270309 - 3d model (*.3ds) for interior 3d visualization.
archibase_planet
free
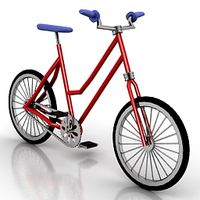
Bicycle
...bicycle
archibase planet
bicycle cycle bike
bicycle n090211 - 3d model (*.3ds) for exterior 3d visualization.
archibase_planet
free
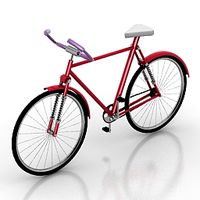
Bicycle
...bicycle
archibase planet
bicycle cycle bike
bicycle n011211 - 3d model (*.3ds) for exterior 3d visualization.
archibase_planet
free
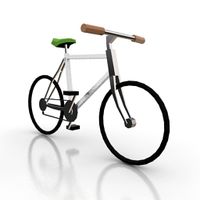
Bicycle
...bicycle
archibase planet
bicycle cycle bike
bicycle n120608 - 3d model (*.gsm+*.3ds) for interior 3d visualization.
Center
archibase_planet
free

Center
...center
archibase planet
cabinet desk office furniture
l-center - 3d model for interior 3d visualization.
3d_ocean
$9
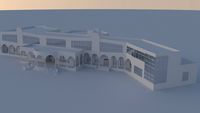
Cultural center
...cultural center
3docean
academy architects building center cultural exteriors
cultural center academy
3ddd
$1
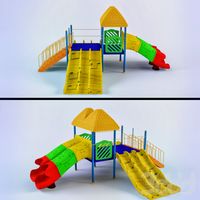
play center
...play center
3ddd
площадка
play center
3ddd
$1
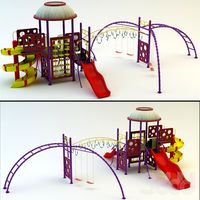
kids center
...kids center
3ddd
площадка
kids center
3ddd
free
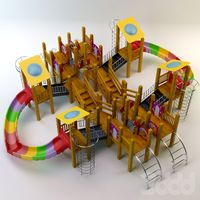
kids center
...kids center
3ddd
площадка
kids center
3d_export
$30
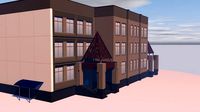
shopping center
...shopping center
3dexport
shopping center model with textures.
3d_export
$5
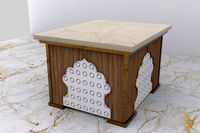
center table
...center table
3dexport
the center table for interior with texture and light
3d_export
$10

television center
...television center
3dexport
this is entertainment center for television and and other things you can put it.
3d_ocean
$5

Center table
...center table
3docean
center table main file are dxf, obj, 3ds max with maps.
3d_export
$7
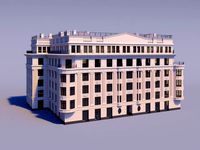
business center
...business center
3dexport
