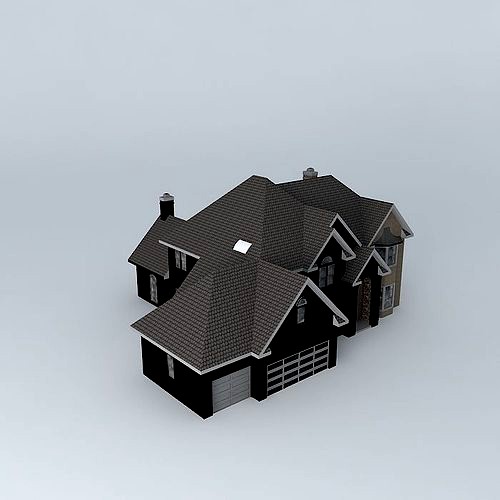CG Trader

Grey House
by CG Trader
Last crawled date: 1 year, 10 months ago
This 3D model was originally created with Sketchup 8 and then converted to all other 3D formats. Native format is .skp 3dsmax scene is 3ds Max 2016 version, rendered with Vray 3.00 Here is another medium sized house good for a neighborhood. It can put a fine touch to a neighborhood. Steping up to this house, it has a brick front fascade but the rest is stucco. A number of houses in my old neighborhood were like that so that explains. The fascade was influenced by the tudor in terms of the roof line and massing. Come inside this house. Use layers to help you with your navigation. You walk into a 2-story hardwood foyer. Directly to the left is formal dining. Directly to the right is a den with built-in book cases. Just beyond the den is the living room. It has some large windows and access to the back yard. There is a modern island kitchen with stainless steel appliances. The empty space next to it is where you'd put a round breakfast table. There is a multi-shelf walk-in pantry behind the refridgerator. The family room shares with the kitchen with built-in bifold cabinets and a stone fire place. There is laundry and powder also. Basement access under the stairs. Upstairs are 3 bedrooms and 2 bathrooms as well as a bonus loft. Each bedroom has a walk in closet. A deck is present too! I hope you can find here what you wanted in a house. Enjoy this house and please rate. I have a Facebook page so in case you are interested in Sketchup and other architecture stuff, I invite you to click on the link provided below :) big dark family house large suburban traditional residential building detached exterior big house exterior house house exterior suburban house
Similar models
3dwarehouse
free

House
...what you wanted in a house. enjoy this house and please rate :) #big_house #house #large_house #suburban_house #traditional_house
cg_trader
free

Stately House
... suburban traditional home residential building manor exterior big house brick house exterior house house exterior suburban house
cg_trader
free

Mansion
...h colonial interesting large southern symetrical unusual unique cornered complex exterior big house exterior house house exterior
3dwarehouse
free

Modern Family Home
... 2 car garage, and a nice big yard. i hope you enjoy the new house! #family_home #fully_furnished #furnished #house #modern_house
cg_trader
free

House
...ditional cab residential building pickup silverado exterior brick house exterior house house exterior modern house suburban house
3dwarehouse
free

Family House
... narrow but long garden, with side borders and a shed. #2bedroom_house #bedroom #big #family #garden #house #kitchen #room #small
3dwarehouse
free

mansion remodeled
...is house makes for a great southern united states residence, even in teas, louisiana, mississippi, or alabama. thank you paulwall
cg_trader
free

House
...georgian house kitchen large mansion pediment suburban federalist exterior big house exterior house house exterior suburban house
3dwarehouse
free

House
... rooms make this house special. i hope you enjoy this large family suburban house and please rate :) #house #home #suburban_house
cg_trader
free

House
...starter suburban sunbelt traditional typical nologo exterior brick house exterior house house exterior small house suburban house
Grey
3d_ocean
$12

Alien Grey
...ture comes from studying various image and video references and by watching and hearing alot of eye witness testimoniels from ...
3d_ocean
$2

Grey Asphalt
...halt road textures
now is the grey asphalt! already look my black asphalt? good!~ tileable support! have any problem? contact me!
turbosquid
$99

Grey Cat
...t
turbosquid
royalty free 3d model grey cat for download as on turbosquid: 3d models for games, architecture, videos. (1651488)
turbosquid
free

Grey Couch
...ouch
turbosquid
free 3d model grey couch for download as max on turbosquid: 3d models for games, architecture, videos. (1566298)
3ddd
$1

Стул Grey 23
...rey 23 , gervasoni
лаконичный и аккуратный стул из коллекции grey от компании gervasoni.
3ddd
$1

Картины Floyd Grey
...картины floyd grey
3ddd
floyd grey
стильные и минималистичные фэшн иллюстрации floyd grey.
текстуры 600х900 в комплекте.
turbosquid
$23

GREY WOLF
...osquid
royalty free 3d model grey wolf for download as blend on turbosquid: 3d models for games, architecture, videos. (1368292)
turbosquid
$10

Couch - Grey
...uid
royalty free 3d model couch - grey for download as blend on turbosquid: 3d models for games, architecture, videos. (1168319)
turbosquid
$8

Grey sofa
...rbosquid
royalty free 3d model grey sofa for download as max on turbosquid: 3d models for games, architecture, videos. (1639850)
turbosquid
$4

Grey sofa
...rbosquid
royalty free 3d model grey sofa for download as fbx on turbosquid: 3d models for games, architecture, videos. (1245547)
House
archibase_planet
free

House
...t
house residential house private house wooden house
house wooden n290815 - 3d model (*.gsm+*.3ds) for exterior 3d visualization.
archibase_planet
free

House
...use residential house private house wooden house
house wood stone n140815 - 3d model (*.gsm+*.3ds) for exterior 3d visualization.
archibase_planet
free

House
...ibase planet
house residential house building private house
house n050615 - 3d model (*.gsm+*.3ds) for exterior 3d visualization.
archibase_planet
free

House
...ibase planet
house residential house building private house
house n030615 - 3d model (*.gsm+*.3ds) for exterior 3d visualization.
archibase_planet
free

House
...ibase planet
house residential house building private house
house n230715 - 3d model (*.gsm+*.3ds) for exterior 3d visualization.
archibase_planet
free

House
...ibase planet
house residential house building private house
house n240615 - 3d model (*.gsm+*.3ds) for exterior 3d visualization.
archibase_planet
free

House
...ibase planet
house residential house building private house
house n290815 - 3d model (*.gsm+*.3ds) for exterior 3d visualization.
archibase_planet
free

House
...ibase planet
house residential house building private house
house n110915 - 3d model (*.gsm+*.3ds) for exterior 3d visualization.
archibase_planet
free

House
...ibase planet
house residential house building private house
house n120915 - 3d model (*.gsm+*.3ds) for exterior 3d visualization.
archibase_planet
free

House
...ibase planet
house residential house building private house
house n210915 - 3d model (*.gsm+*.3ds) for exterior 3d visualization.
