3DWarehouse
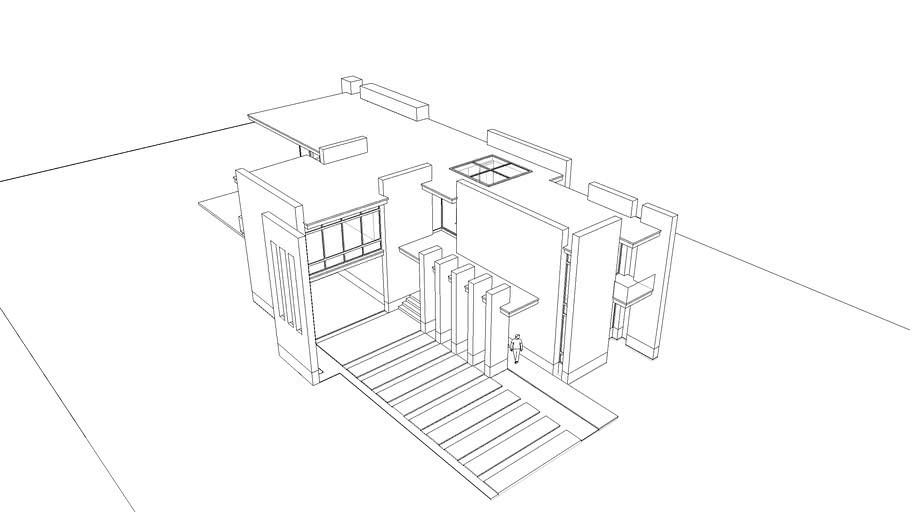
Greico Designer/Builder - Dallas
by 3DWarehouse
Last crawled date: 1 year, 10 months ago
Dwell Design your Dwelling 2008 Design Competition The design concept of this home was to capture both the overwhelming views and abundant breezes associated with the San Francisco Bay. The Great Room is encased by large walls of glass, with operating upper and lower awning panels, providing incredible views of the Golden Gate Bridge and the hills beyond while allowing for the natural flow of the bay breezes. The dynamic morning view of the cities skyline is captured in the sliding window wall opposite the kitchen area and adjacent to a private deck for morning coffee or intimate entertaining. The sleeping areas of the home are isolated from each other providing privacy for both the owner and their guests. The Master suite has a private balcony with unencumbered bay and bridge views. The home itself is built 3 feet above the finished building pad which allows for privacy from pedestrian traffic in the surrounding park as well as providing a grand entry to the home. The sky lit Foyer provides a sense of arrival as well as vertical access to the upper level. The operating skylights above the Foyer act as a chimney allowing warm air to escape thus cooling the home during a majority of the year. The home is design for construction using SIP panels although traditional framing methods can be employed. The roof is ideally suited for solar collectors as well a turf roof to insulate and reduce energy consumption. #designyourdwelling2008 #home #modern #residence
Similar models
3dwarehouse
free

Design Your Dwelling 2008 - The Ridge House
...lable or reusable materials. #competition #designyourdwelling2008 #dwell #dwelling #home #house #modern #residence #san_francisco
3dwarehouse
free

Design Your Dwelling Modern Home
...it is a little less than 2500 sq. feet making it a quaint, secure, comfortable, ans spacious home. #designyourdwelling2008 #house
3dwarehouse
free

Design Your Dwelling Contest 2008
...se
a modern single level home to capture the spirit of san francisco and views of the golden gate bridge #designyourdwelling2008
3dwarehouse
free

Baan Hin Ngam -- Koh Phan Ngan Holiday Home
...beach_house #holiday_home #holiday_house #ko_phangan #koh_phan_ngan #koh_phangan #modern #rental_house #thailand #vacation #villa
3dwarehouse
free

Design Your Dwelling 2008 -- Wall House by digitect
... placing additional adjacent homes, and the golden gate bridge is available from the author. #by_digitect #designyourdwelling2008
3dwarehouse
free

Channel House - dwell magazine competition - designyourdwelling2008
...porary_architecture #contemporary_house #crissy_field #designyourdwelling2008 #dwell_magazine #house #modern_house #san_francisco
3dwarehouse
free

dwell / sketchup design competition: entry 1 by gregg brazel
...o connect with the modern world by reconnecting with the ancient one that has supported life on planet earth since its inception.
3dwarehouse
free

2 Bay Upper with 2 End Panels
...2 bay upper with 2 end panels
3dwarehouse
2 wide upper bays (used double doors) panels on both ends
3dwarehouse
free

Bay Area Bachelor Pad
...t and give the rooms an open feel. #bay_area #cells #designyourdwelling2008 #efficient #home #house #panels #san_francisco #solar
3dwarehouse
free

Garden House 6
...m also has a garden wall for privacy. the living room has a cathedral gable roof. all other roofs are slightly angled flat roofs.
Greico
3dwarehouse
free

Greico Modern Homes - 825 Araf Ave - Dallas
...00 sq ft design/build project for dallas #dallas #greico #greico_deignersbuilders #greico_modern_homes #mid_century_modern #texas
3dwarehouse
free

Ridgelea Street Project - Greico Designers/Builders - Dallas
...l mid century modern home in bluffview area of dallas. #contemporary #dallas #home #house #mid_century_modern #modern #texas #usa
3dwarehouse
free

Greico Modern Homes - Home for 13 Winding Lake Drive - Dallas Texas
...study model for proposed 3300 sq ft modern home in dallas. #dallas #greico_designer_builders #mid_century_influenced #modern_home
3dwarehouse
free

Modern Home Dallas - 101409
...vacant golf course lot in existing neighborhood #dallas #greico #greicomodern_homes #modern_home...
Builder
turbosquid
$49

Body Builder
...squid
royalty free 3d model body builder for download as ztl on turbosquid: 3d models for games, architecture, videos. (1252320)
turbosquid
$1

Piggy Builder
...yalty free 3d model piggy builder for download as max and fbx on turbosquid: 3d models for games, architecture, videos. (1649454)
turbosquid
$39

Cartoon Builder
... model cartoon builder for download as max, obj, fbx, and dae on turbosquid: 3d models for games, architecture, videos. (1337292)
turbosquid
$29

Cartoon Builder
... model cartoon builder for download as 3ds, obj, c4d, and fbx on turbosquid: 3d models for games, architecture, videos. (1153184)
turbosquid
$49

Builder Archie
...del builder archie for download as ma, upk, upk, fbx, and upk on turbosquid: 3d models for games, architecture, videos. (1586866)
turbosquid
$39

Builder Hut
... available on turbo squid, the world's leading provider of digital 3d models for visualization, films, television, and games.
turbosquid
$29

Robot builder
... available on turbo squid, the world's leading provider of digital 3d models for visualization, films, television, and games.
turbosquid
$5

muscles builder
... available on turbo squid, the world's leading provider of digital 3d models for visualization, films, television, and games.
turbosquid
$1

Women Builder
... available on turbo squid, the world's leading provider of digital 3d models for visualization, films, television, and games.
turbosquid
$1

Builders trowel
... available on turbo squid, the world's leading provider of digital 3d models for visualization, films, television, and games.
Dallas
3ddd
$1

LampGustaf Dallas
... dallas
современный подвесной светильник lampgustaf dallas 550180
габариты: диаметр - 10 см; высота - 20 см.
turbosquid
$975

Dallas
... available on turbo squid, the world's leading provider of digital 3d models for visualization, films, television, and games.
design_connected
$16

Dallas Chandelier
...dallas chandelier
designconnected
arteriors dallas chandelier computer generated 3d model.
3ddd
$1

Диван Dallas
...
нить физическая
polys; 855 553
габаритные размеры 272х192х95
site;http://mebel.3725.biz/catalog/ugly/dallas-london-3
3ddd
$1

Gustaf Dallas Multi
... lamp , dallas
modern chandelier gustaf dallas with chrome finish
3ddd
$1

Arteriors Dallas 89981
...arteriors dallas 89981
3ddd
arteriors , dallas
светильник
design_connected
$16

Dallas Di
...dallas di
designconnected
vincent sheppard dallas di armchairs computer generated 3d model. designed by vincent sheppard.
turbosquid
$199

Dallas City
...y free 3d model dallas city for download as obj, c4d, and fbx on turbosquid: 3d models for games, architecture, videos. (1422728)
turbosquid
$13

Sofa Dallas
...e 3d model sofa dallas for download as max, max, fbx, and obj on turbosquid: 3d models for games, architecture, videos. (1596322)
turbosquid
$10

Pouf Dallas
...e 3d model pouf dallas for download as max, max, fbx, and obj on turbosquid: 3d models for games, architecture, videos. (1525342)
Designer
3ddd
$1
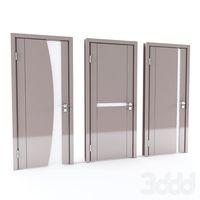
LINE DESIGN (Doors Design)
...line design (doors design)
3ddd
дверь
modern doors design - line design concept
turbosquid
$5

designer
...alty free 3d model designer for download as max, obj, and fbx on turbosquid: 3d models for games, architecture, videos. (1422665)
3ddd
$1
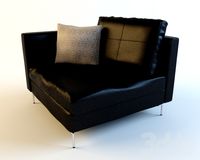
VER DESIGN
...ver design
3ddd
ver design
кресло ver design
3ddd
$1
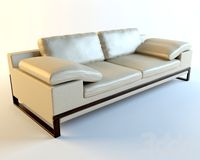
VER DESIGN
...ver design
3ddd
ver design
диван ver design
3ddd
$1
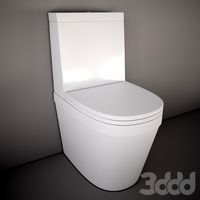
Bagno design
...bagno design
3ddd
bagno design , унитаз
санитария bagno design
3ddd
free
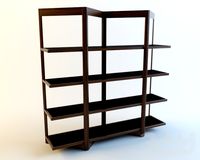
VER DESIGN
...ver design
3ddd
ver design , стеллаж
полка ver design
3ddd
$1
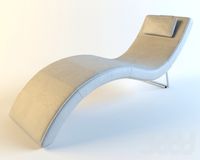
VER DESIGN
...ver design , лежак , шезлонг
шезлонг ver design
3d_export
free

designer
..., trees and much more. the model has 3 types of parts: - 4 cells - 6 cells - 8 cells the *.max file contains 5 colored materials.
3d_export
$19
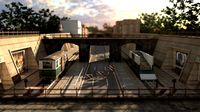
level design
...level design
3dexport
you can use this design (level design) in your own game.
3d_export
$7
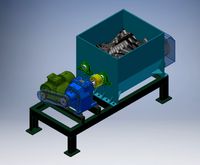
Crusher design
...crusher design
3dexport
crusher design
