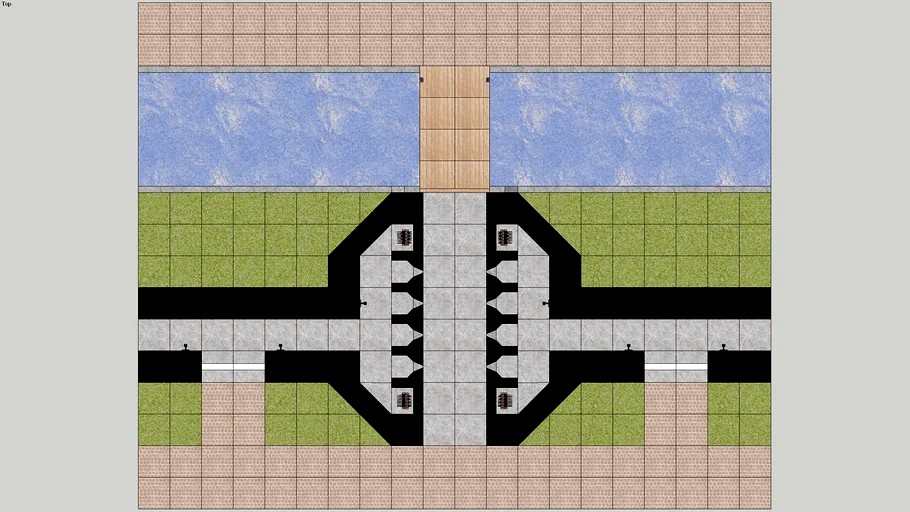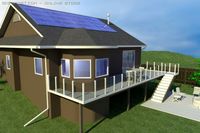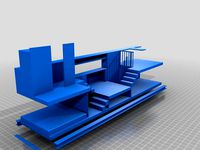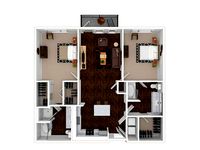3DWarehouse

GENERICA Floorplans: Drawbridge
by 3DWarehouse
Last crawled date: 11 months ago
GENERICA Floorplans are revised and refined GENERICA models that are designed specifically to print on 8.5” x 11” paper, or at full size: 16” x 20”. All of the props have been updated with table/shelf clutter and rescaled to fit a more realistic proportion. Each model still utilizes a 5’ x 5’ ft. grid system for table-top gaming purposes. GENERICA is a collection of modular wall sections that can be configured into printable, usable paper RPG maps when viewed from the top down (with the Parallel Projection Camera), but can also be viewed from a 3D perspective in order to generate quick and easy visual aids. In the top-down view, the tops of the wall sections have been made to resemble the door, window and wall markings of traditional pencil-and-paper RPG maps. The 3D perspective view offers fully articulated staircases and furniture props with variably textured wall, floor, and window tiles.
Similar models
3dwarehouse
free

GENERICA Floorplans: Barracks
...3d perspective view offers fully articulated staircases and furniture props with variably textured wall, floor, and window tiles.
3dwarehouse
free

GENERICA Floorplans: Lodge
...3d perspective view offers fully articulated staircases and furniture props with variably textured wall, floor, and window tiles.
3dwarehouse
free

GENERICA Floorplans: Apothecary
...3d perspective view offers fully articulated staircases and furniture props with variably textured wall, floor, and window tiles.
3dwarehouse
free

GENERICA Floorplans: Mansion
...3d perspective view offers fully articulated staircases and furniture props with variably textured wall, floor, and window tiles.
3dwarehouse
free

GENERICA Floorplans: Latrine • Planters • Well
...3d perspective view offers fully articulated staircases and furniture props with variably textured wall, floor, and window tiles.
3dwarehouse
free

GENERICA Floorplans: Tailor Shop
...3d perspective view offers fully articulated staircases and furniture props with variably textured wall, floor, and window tiles.
3dwarehouse
free

GENERICA Floorplans: Brothel
...3d perspective view offers fully articulated staircases and furniture props with variably textured wall, floor, and window tiles.
3dwarehouse
free

GENERICA Floorplans: Restaurant
...3d perspective view offers fully articulated staircases and furniture props with variably textured wall, floor, and window tiles.
3dwarehouse
free

GENERICA Floorplans: Bistro
...3d perspective view offers fully articulated staircases and furniture props with variably textured wall, floor, and window tiles.
3dwarehouse
free

GENERICA Floorplans: General Store
...3d perspective view offers fully articulated staircases and furniture props with variably textured wall, floor, and window tiles.
Drawbridge
turbosquid
$10

Medieval Drawbridges and Gated
...l medieval drawbridges and gated for download as unitypackage on turbosquid: 3d models for games, architecture, videos. (1269681)
turbosquid
$6

Drawbridge (road sing)
...alty free 3d model drawbridge (road sing) for download as max on turbosquid: 3d models for games, architecture, videos. (1200238)
3d_export
$5

Medieval City Drawbridge 3D Model
... bridge drawbridge
medieval city drawbridge 3d model download .c4d .max .obj .fbx .ma .lwo .3ds .3dm .stl gajatix 108717 3dexport
3d_export
$200

Lego Castle 3D Model
...lego castle 3d model 3dexport lego castle drawbridge building lego castle 3d model jayw192 39381...
archive3d
free

Bridge 3D Model
...bridge 3d model archive3d bridge suspension bridge drawbridge jungle foot bridge - 3d model for interior 3d...
3d_ocean
$39

Hawthorn Bridge
...hawthorn bridge 3docean bridge draw-bridge drawbridge hawthorne portland river steel truss this is a to-scale...
3d_ocean
$6

Wooden Castle Door Low Poly
...low poly 3docean ancient antique bolt castle church door drawbridge fantasy fort fortress gate history iron monastery monument old...
thingiverse
free

drawbridge
...drawbridge
thingiverse
this is a side profile of a drawbridge from castlevania
unity_asset_store
$10

Medieval Drawbridge
... medieval drawbridge asset from smoke & mirrors. find this & other environments options on the unity asset store.
thingiverse
free

drawbridge by byctrldesign
...:50 on another scale it wil not fit.
afters slicing drawbridge basic file ad @pause to the layers where the inserts are needed.
Generica
thingiverse
free

polea generica by diefedo
...polea generica by diefedo
thingiverse
polea generica para proyectos y ensayos en un ascensor.
thingiverse
free

Ruins Of Generica Column by Kaybee81
...n up here https://www.kickstarter.com/projects/1173449368/ruins-of-generica plenty more like this, bigger, smaller, more diverse.
thingiverse
free

Ruins of Generica Preview by Kaybee81
.../projects/1173449368/ruins-of-generica?ref=project_build plenty more like this, bigger, smaller, more diverse.
(file re-uploaded)
thingiverse
free

WebCam Holder by matias_baez
...webcam holder by matias_baez thingiverse carcaza para webcam generica adaptable a diversos...
thingiverse
free

Clamp or cushion of kitchen furniture generic by balloneta
...with a 30mm diameter leg es una simple grapa generica para un mueble de cocina para sujetarse a una...
thingiverse
free

Power Supply Support- Anet - Soporte Fuente by soyen3d
...de una anet a2 , pero la fuente es generica asi que tambien es valida de la anet a8...
thingiverse
free

adaptador funda tablet huawei media pat T5 by juanmafl
...sirve para otras tablet de 10.1" o para fundas generica. ...
grabcad
free

polea generica
...polea generica
grabcad
polea generica para ensayos en modelos de ascensores
cg_trader
$4

Floralis Generica
...
cg trader
3d asset animated floralis generica , formats include max, obj, fbx, blend, gltf, usdz, ready for 3d animation and ot
cg_trader
$2

Puerta Generica
...puerta generica
cg trader
puerta para ambientar entorno
Floorplans
turbosquid
$90

floorplan
... available on turbo squid, the world's leading provider of digital 3d models for visualization, films, television, and games.
turbosquid
$39

Apartment floorplan
...nt floorplan for download as max, skp, 3ds, fbx, dwg, and dxf on turbosquid: 3d models for games, architecture, videos. (1626558)
3d_export
$15

high details floorplan
...plan
3dexport
high details floorplan, maya version has lighting, materials, contact me if you are missing or have any questions.
cg_studio
$49

3d floor plan detailled3d model
...itchen chair table
.obj .max - 3d floor plan detailled 3d model, royalty free license available, instant download after purchase.
3d_export
$90

Home with Walkout Basement 3D Model
...rials, textures and scene settings for modo 302 (which is what it was built in) and has been exported to other available formats.
thingiverse
free

floorplan, with oscars desk by Tacticalsatan
...orplan, with oscars desk by tacticalsatan
thingiverse
noticed the original was missing oscars desk over in accounting, added it.
thingiverse
free

The Office Floorplan by jjrchaps
...ersion, i've split the model into two halves, "annex" and "sales". print separate and then glue together!
thingiverse
free

Tiny House Floorplan 1 by Rinarot
...ain roof dimensions and final height. working on idea to lower floor 6 inches between steel joists so roof height is still fluid.
thingiverse
free

The office floorplan thicker floor w/ oscars desk added by Tacticalsatan
...y tacticalsatan
thingiverse
i noticed the original file was missing oscar,s desk over by accounting, so i added one in tinkercad
thingiverse
free

3D floorplan by AdithyaIyer
...ich in turn makes my 3d floor plans more real and ideal solution for retail, institutional, commercial and residential properties
