3DWarehouse
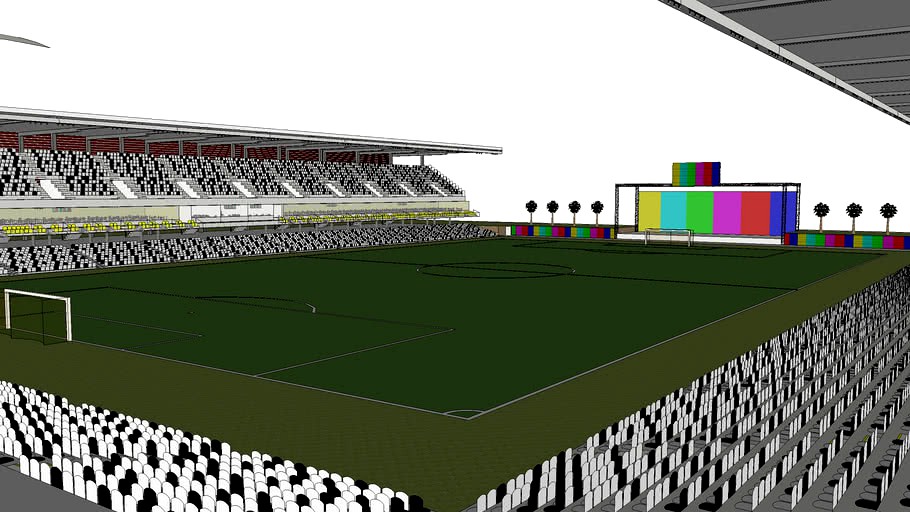
GCU Stadium (full detail)
by 3DWarehouse
Last crawled date: 1 year, 10 months ago
This is the detailed version of the model. In a few moments I will upload a version that is simpler. It will not feature 3d seats, and will have 2d trees instead. GCU Stadium is a 12,400 seat stadium to be located on the Gold Coast. GCU Stadium would be home to Gold Coast United, as well as providing a concert venue and function areas. GCU Stadium relies on a 3 stand design, designed to allow for a stage to be constructed at one end, and make use of the breezy climate that the Gold Coast has. Due to crowd size issues that Gold Coast United have faced, the Eastern Stand has a stand cover to cover the top half of the stand, and the 3300 seats that it holds. In the event that the crowd demand exceeds the capacity with the stand cover closed, it can easily be retracted to the roof via a system of pulleys. More details and renders can be found at my blog, pompey2j.blogspot.com #aleague #concert #football #gcu #GCU_Stadium #gold_coast #gold_coast_united #Hyundai_aleague #rexfan #rexfan2 #soccer #stadium #stage
Similar models
3dwarehouse
free

GCU Stadium simple version
...gue #concert #football #gcu #gcu_stadium #gold_coast #gold_coast_united #hyundai_aleague #rexfan #rexfan2 #soccer #stadium #stage
3dwarehouse
free

Gold Coast United Stadium with seats and VIP area
...ht to penetrate it, making use of the material etfe. #aleague #football #gcu #gold_coast_united #rexfan #rexfan2 #soccer #stadium
3dwarehouse
free

Skilled Park, Robina.
...y league world cup #football #gcu #gold_coast #gold_coast_united #park #rexfan #rexfan2 #robina #skilled #soccer #stadium #titans
3dwarehouse
free

Gold Coast Concert
...coast by helena from her tour: nuestra fase world tour #concert #escenario #gold_coast #helena #la_nueva_fase #palco #stage #tour
cg_trader
$30

Concert stage and crowd
... and crowd
cg trader
concert stage and crowd 3d concert stage and people, available formats max, , ready for 3d animation and ot
3dwarehouse
free

Modular Stadium Team Entrance
...;cristiano ronaldo') #concert #crowd #entrance #fans #football #rugby #seating #seats #sports #stadium #stands #tennis #venue
cg_trader
$25

Concert stage design
...e light music studio concert stage concert stage exterior light music studio stadium light stage light studio light theatre stage
3dwarehouse
free

stadium
...stadium
3dwarehouse
capacity 40,000 #arena #concert #football #rugby #seating #seats #stadium #stand
3dwarehouse
free

Gold Coast Stadium
...gold coast stadium
3dwarehouse
a rather poor attempt at doing a stadium for gold coast united. capacity 16,000
cg_trader
$10

Concert Stage
...ert stage
cg trader
3d model events concert stage stage stadium stand, available formats max, fbx, ready for 3d animation and ot
Gcu
thingiverse
free

HTG GCU mount by Gridzilla
...mmercial license only. you can print one for yourself.
if you want to sell it please contact me for a commercial license!
enjoy !
thingiverse
free

Flight Sim Desktop Stand for RealSimGear GCU47X/GFC500 and Dell Venue 8 Pro by DELTAALWADELTA
...ou are welcome to use this project as inspiration or print it out yourself.
i look forward to have feedback from your experience!
thingiverse
free

F30 BMW DCT Shifter flat mount by Gridzilla
...shifter. for use in eg. maxxecu, syvecs or htg gcu dct swapped cars. design may evolve to add strength,...
grabcad
free

ITT-1000038 GCU
...itt-1000038 gcu
grabcad
itt-1000038 gcu
cg_trader
$3

HTG Tuning Gearbox Control Unit | 3D
...quality and reliability along with premium class design, the gcu is a perfect fit for both professional and hobby...
3dwarehouse
free

GCU Oakdale
...gcu oakdale
3dwarehouse
3dwarehouse
free

Admin Bldg at GCU
...admin bldg at gcu
3dwarehouse
modeled with building maker
3dwarehouse
free

GCU Guard Booth
...gcu guard booth
3dwarehouse
grand canyon university new guard booth by rkdzns.com
3dwarehouse
free

M134D GCU _ Spade Grip
...m134d gcu _ spade grip
3dwarehouse
the m134d spade grip/controls
Stadium
archibase_planet
free

Stadium
...net
stadium wembley stadium building construction
stadium wembley n140615 - 3d model (*.gsm+*.3ds) for exterior 3d visualization.
archibase_planet
free

Stadium
...stadium
archibase planet
stadium building construction
stadium n181112 - 3d model (*.3ds) for exterior 3d visualization.
archibase_planet
free

Stadium
...ium
archibase planet
stadium building construction
stadium astana n241115 - 3d model (*.gsm+*.3ds) for exterior 3d visualization.
3d_export
$5

stadium
...stadium
3dexport
turbosquid
$33

Stadium
...yalty free 3d model stadium for download as max, obj, and stl on turbosquid: 3d models for games, architecture, videos. (1351414)
turbosquid
$75

Stadium
... available on turbo squid, the world's leading provider of digital 3d models for visualization, films, television, and games.
turbosquid
$20

Stadium
... available on turbo squid, the world's leading provider of digital 3d models for visualization, films, television, and games.
turbosquid
$15

Stadium
... available on turbo squid, the world's leading provider of digital 3d models for visualization, films, television, and games.
3d_export
$9

Wembley Stadium
...ley national stadium ltd (wnsl). with 90,000 seats, it is the largest stadium in the uk and the second-largest stadium in europe.
3d_export
$65

stadium
...stadium
3dexport
simple rendering of the scene file
Full
3ddd
$1
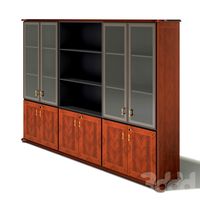
Full Mobili
...ull mobili , шкаф
группа шкафов, серия мебели "классика" фабрики «full mobili»
turbosquid
$80
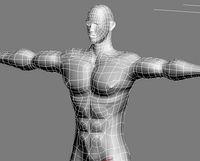
full man body+full facials
... available on turbo squid, the world's leading provider of digital 3d models for visualization, films, television, and games.
3ddd
$1
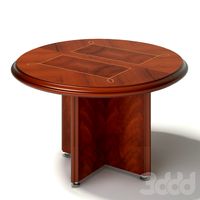
Full Mobili
...сика , стол
стол круглый офисный серия мебели "классика" фабрики «full mobili»
3ddd
$1
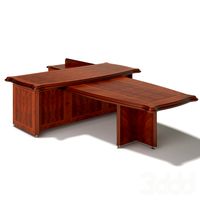
FULL MOBILI
... стол
cтол офисный серии мебели "классика" итальянской компании full mobili
design_connected
$16

Full Circle
...full circle
designconnected
atmosphere full circle computer generated 3d model.
3d_export
$5
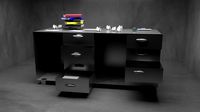
full office
...full office
3dexport
this is full office cgi model created with maya -detailed -textured -uv mapped
design_connected
$16

Full Moon
...full moon
designconnected
roche bobois full moon computer generated 3d model. designed by ragot, cedric.
turbosquid
$100
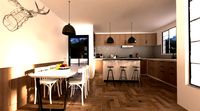
FULL KITCHEN
...squid
royalty free 3d model full kitchen for download as skp on turbosquid: 3d models for games, architecture, videos. (1345817)
turbosquid
$15

Full Bedroomset
...id
royalty free 3d model full bedroomset for download as max on turbosquid: 3d models for games, architecture, videos. (1540649)
3d_export
$10

full human body
...full human body
3dexport
it is a full human sculpt
Detail
3d_export
free

detail
...detail
3dexport
turbosquid
$20

High Detail Virus Detailed
...royalty free 3d model high detail virus for download as blend on turbosquid: 3d models for games, architecture, videos. (1531141)
3d_export
$5

detail
...detail
3dexport
metallic solid object
turbosquid
$25

details
... available on turbo squid, the world's leading provider of digital 3d models for visualization, films, television, and games.
3d_ocean
$3

Detailed Book
...detailed book
3docean
book
detailed closed book with custom textures and separate pages
3d_ocean
$6

Detailed Pencil
...detailed pencil
3docean
eraser office pen pencil tool
detailed hexagon pencil with optional eraser
3d_ocean
$16
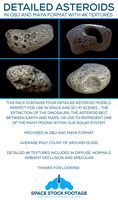
Detailed Asteroids
... models, perfect for use in space and sci-fi scenes… the extinction of the dinosaurs, the asteroid belt between earth and mars...
turbosquid
$495

Accurate and Detailed Internal Organs with Detailed Textures
... available on turbo squid, the world's leading provider of digital 3d models for visualization, films, television, and games.
3d_ocean
$19
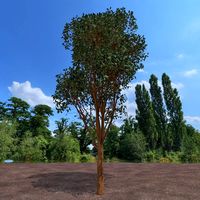
High detailed tree
...high detailed tree
3docean
detailed leaves tree
high detailed tree
3d_export
$10

Detail 3D Model
...detail 3d model
3dexport
detail
detail 3d model mur 20254 3dexport
