Thingiverse
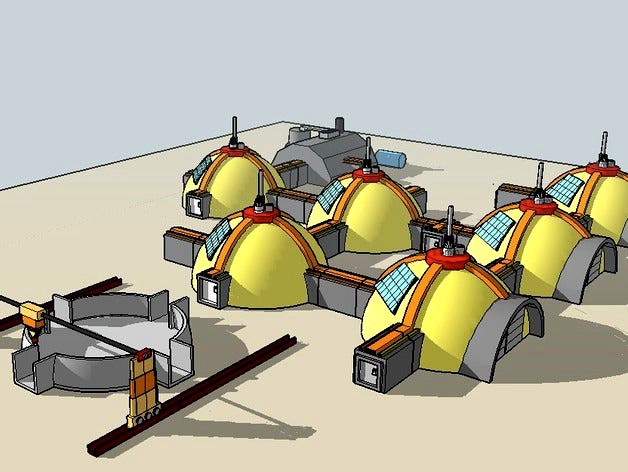
GALILEO MARS BASE by lucaeale
by Thingiverse
Last crawled date: 2 years, 12 months ago
GALILEO MARS BASE
Named after Galileo Galilei, a revolutionary scientist and astronomer, and the father of the scientific method .
This Mars base originates from a new technology: 3D-printed houses.
In the inital trip(s) to Mars, the transport would only carry the astronauts, a mining module and equipment, resources, scientific equipment, and a large, house-making 3D printer.
The region of settlement will be first surveyed for presence of necessary resources (metal ore, subterranean water, materials to produce concrete from regolith.
When they settle onto Mars, at first, the astronauts will live in the mining/manufacturing module.
They will generate Oxygen and Nitrogen, necessary to create and maintain a breathable environment. These can both be extracted from the martian atmosphere, which is thin compared to that on earth, but contains all the necessary gasses.
Water can be generated chemically and/or harvested from subterranean deposits. Polar ice caps are an option but it would require the base to be establish in this harsher area. In addition, some metal ore will need to be mined, to help make more additions to the base. They will be mining regolith from the surface of Mars, which will be used to create concrete (similar to the proposed production of Lunarcrete on the Moon). Water will be needed also to pour the concrete.
At this point, they would set up the 3D printer, and have it print out the dome-shaped units.
The printer will use the regolith concrete to make the buildings, while the majority of the fittings will have to be initially imported. The tracks of the 3d printer will be moved and placed according to needs. Any number of other structures (e.g. landing pads for airborn transports) can also be designed and produced, compatible with the maximum printing volume of the printer (approximately 12 meters wide and 10 high, while lengths are only limited by the track length. Regolith concrete is supplied through a hose with a specially designed tanker, moved by a rover not represented in the model (they are inside the Hangars! ;) )
These printed domes will become the base, and feature an expandable-module basic structure, that will initially include different outer designs:
A) Mining Center (imported).
The initial mining unit, for extraction and industrial manufacturing. This is made of metal and built to standards compatible with the need to transport it in place. Eventually a larger setup will be 3D-built to replace it, for higher extraction/production levels.
B) The 3D-printed basic domes.
These are approximately 10 meters in diameter, and can be re-configured internally to be adapted to different requirements. The dome shell will provide protection from radiation and the harsh Martian environment (e.g. dust storms).
Each dome is equipped with externals solar panels for energy production.
The large ducts converging on the top are for ventilation, the smaller ones protects pipes and cabling. Each dome is equipped with exhaust and vents, and can be completely isolated in case of accident. The door are all airtight and each one, in combination with a connection corridor, forms an airlock.
With time, the domes will be made into:
The living quarters, where the astronauts live.
Research labs, for scientists to work/carry on their studies
A Communications unit, where communication with Earth goes on.
Industrial/Manufacturing Units, where raw materials from the mining building will be refined and assembled into what is needed.
Greenhouses/fisheries also use the basic dome. The are all indoor, with artificial lights, where food and oxygen is produced, using the very efficient hydroponic growing system. The hydroponic growth tanks are directly printed in concrete, as well as fish tanks for protein production.
A medical unit will be included, (initially as part of the research building), where people would go to get treatment.
C) Hangars.
A separate Dome configuration will be used to construct the Hangars, including garages where the rovers are kept, bigger open spaces for larger industrial products, and access to outside with transport or larger items.
D) Connector Corridors.
Each unit connects to a maximum of four more with standardized airtight corridors, which have an airlock in case there is a loss of pressure.
The space between the Domes works as external Storage areas, and can be accessed from the connectors, through air-tight docks.
The units are made to make the base as simple as possible to build, and later expand.
Energy is collected with solar panels, and there are panels on each dome (and on the original mining unit, installed on after they are constructed.
Eventually, as the base expands and energy requirements increase, Solar farms, geothermal stations or possibly nuclear stations will have to be installed
3D MODEL CHARACTERISTICS:
All units were designed with Sketchup, the size of the printable objects is such that they can be printed using a small (10cmx10cmx10cm) printer.
All the Stl files have been checked for errors and they can be successfully sliced with repetier/Slicer without errors. Since the models are small and there are some detailed parts, high resolution printing is advisable.
There is some minor bridging, but all files print without support, with the possible and notable exception of the 3D Printer Unit, in which the "X arm" is a long, thin beam. This might need support, depending on the printer used. The nozzle rests on the half-made dome, so that should help a bit.
EDIT: replaced the connector unit, with improved sizing that allow better fitting. it has a snap-off ledge to support the base of the protruding bit .
i noticed the new connector stl file loaded is upside down. you need to turn it 180 to print
Named after Galileo Galilei, a revolutionary scientist and astronomer, and the father of the scientific method .
This Mars base originates from a new technology: 3D-printed houses.
In the inital trip(s) to Mars, the transport would only carry the astronauts, a mining module and equipment, resources, scientific equipment, and a large, house-making 3D printer.
The region of settlement will be first surveyed for presence of necessary resources (metal ore, subterranean water, materials to produce concrete from regolith.
When they settle onto Mars, at first, the astronauts will live in the mining/manufacturing module.
They will generate Oxygen and Nitrogen, necessary to create and maintain a breathable environment. These can both be extracted from the martian atmosphere, which is thin compared to that on earth, but contains all the necessary gasses.
Water can be generated chemically and/or harvested from subterranean deposits. Polar ice caps are an option but it would require the base to be establish in this harsher area. In addition, some metal ore will need to be mined, to help make more additions to the base. They will be mining regolith from the surface of Mars, which will be used to create concrete (similar to the proposed production of Lunarcrete on the Moon). Water will be needed also to pour the concrete.
At this point, they would set up the 3D printer, and have it print out the dome-shaped units.
The printer will use the regolith concrete to make the buildings, while the majority of the fittings will have to be initially imported. The tracks of the 3d printer will be moved and placed according to needs. Any number of other structures (e.g. landing pads for airborn transports) can also be designed and produced, compatible with the maximum printing volume of the printer (approximately 12 meters wide and 10 high, while lengths are only limited by the track length. Regolith concrete is supplied through a hose with a specially designed tanker, moved by a rover not represented in the model (they are inside the Hangars! ;) )
These printed domes will become the base, and feature an expandable-module basic structure, that will initially include different outer designs:
A) Mining Center (imported).
The initial mining unit, for extraction and industrial manufacturing. This is made of metal and built to standards compatible with the need to transport it in place. Eventually a larger setup will be 3D-built to replace it, for higher extraction/production levels.
B) The 3D-printed basic domes.
These are approximately 10 meters in diameter, and can be re-configured internally to be adapted to different requirements. The dome shell will provide protection from radiation and the harsh Martian environment (e.g. dust storms).
Each dome is equipped with externals solar panels for energy production.
The large ducts converging on the top are for ventilation, the smaller ones protects pipes and cabling. Each dome is equipped with exhaust and vents, and can be completely isolated in case of accident. The door are all airtight and each one, in combination with a connection corridor, forms an airlock.
With time, the domes will be made into:
The living quarters, where the astronauts live.
Research labs, for scientists to work/carry on their studies
A Communications unit, where communication with Earth goes on.
Industrial/Manufacturing Units, where raw materials from the mining building will be refined and assembled into what is needed.
Greenhouses/fisheries also use the basic dome. The are all indoor, with artificial lights, where food and oxygen is produced, using the very efficient hydroponic growing system. The hydroponic growth tanks are directly printed in concrete, as well as fish tanks for protein production.
A medical unit will be included, (initially as part of the research building), where people would go to get treatment.
C) Hangars.
A separate Dome configuration will be used to construct the Hangars, including garages where the rovers are kept, bigger open spaces for larger industrial products, and access to outside with transport or larger items.
D) Connector Corridors.
Each unit connects to a maximum of four more with standardized airtight corridors, which have an airlock in case there is a loss of pressure.
The space between the Domes works as external Storage areas, and can be accessed from the connectors, through air-tight docks.
The units are made to make the base as simple as possible to build, and later expand.
Energy is collected with solar panels, and there are panels on each dome (and on the original mining unit, installed on after they are constructed.
Eventually, as the base expands and energy requirements increase, Solar farms, geothermal stations or possibly nuclear stations will have to be installed
3D MODEL CHARACTERISTICS:
All units were designed with Sketchup, the size of the printable objects is such that they can be printed using a small (10cmx10cmx10cm) printer.
All the Stl files have been checked for errors and they can be successfully sliced with repetier/Slicer without errors. Since the models are small and there are some detailed parts, high resolution printing is advisable.
There is some minor bridging, but all files print without support, with the possible and notable exception of the 3D Printer Unit, in which the "X arm" is a long, thin beam. This might need support, depending on the printer used. The nozzle rests on the half-made dome, so that should help a bit.
EDIT: replaced the connector unit, with improved sizing that allow better fitting. it has a snap-off ledge to support the base of the protruding bit .
i noticed the new connector stl file loaded is upside down. you need to turn it 180 to print
Similar models
thingiverse
free

Elegoo Mars Air Extraction by Pilger
... you can add a valve with 50mm diameter to the valve connector to extract the bad air from the printer and led it to the outside.
3dwarehouse
free

Mars settlement
...s #moon #nasa #oil #pipe #plane #plant #polution #rig #settlement #smoke #space #stand #terra #tree #universe #vehicle #warehouse
thingiverse
free

Can YOU Survive: Mars by DengisKong
...different events is taking longer than expected. i will get it finished as fast as i can and keep updating you all along the way!
thingiverse
free

Mars Compact & Easy Base by almaro
...every corridor have 2 insulating doors, for emergency quarantine. similar, garage have inbase and outbase doors, for enter and...
thingiverse
free

MARS MAKERBOT BASE by XOHenno
... life on this planet.
3d printing the stl files at a 1:10 scale should work fine
thanks for this challenge! it was a good one!
thingiverse
free

Mars Base Camp by maximus0369
....
each surface provides very little resistance to outside elements and the overall design provides reinforcement to each other.
thingiverse
free

Expandable mars base by Drako155
...e expansion of the base as research and exploration expand and evolve. this also makes adding additional crew to the base easier.
cg_trader
$5

Mining Cargo
...can use the material. military vehicles aircraft gun airplane tank fighter plane war weapon vehicle industrial industrial vehicle
thingiverse
free

RC Katamaran sailboat hull for big printers by xocotet
...h a base added. the base can be removed after printing.
i've added a connector that can be used from the rudder to the servo.
thingiverse
free

RifRaf Terraforming Mars 2020 ALT Cupola and Capital in 2 Parts by Srifraf
...parts, took me a couple tries and if i slightly heated the dome with a flame it helped so it would not snap when expanding a bit.
Lucaeale
thingiverse
free

Marble wheel car by lucaeale
...;toy car" (http://www.thingiverse.com/thing:502795)
also included is an stl for just a slider thing, without the car body.
thingiverse
free

Soar! Wind Tunnel by lucaeale
... test lift in model airplanes, or downforce and drag on models of cars. all it takes is changing the position of the scale.
video
thingiverse
free

Livo 3 by lucaeale
...ut in the main hull, the number raised up to 52 before it sunk.
with careful placement i think that the $6 limit could be reached
thingiverse
free

maserati knob by harddrv1
...drawer knob by andrewar with supercar coaster set by lucaeale ...
thingiverse
free

shelby knob by harddrv1
...drawer knob by andrewar with supercar coaster set by lucaeale ...
thingiverse
free

lamborghini knob by harddrv1
...drawer knob by andrewar with supercar coaster set by lucaeale ...
thingiverse
free

Bugatti Knob by harddrv1
...drawer knob by andrewar with supercar coaster set by lucaeale ...
thingiverse
free

corvette knob by harddrv1
...drawer knob by andrewar with supercar coaster set by lucaeale ...
thingiverse
free

ferrari knob by harddrv1
...drawer knob by andrewar with supercar coaster set by lucaeale ...
thingiverse
free

Dancing Ghostly Carousel by lucaeale
...ing because the object will be in a brighter space
all files are separate so you can decided how many of each you want to print
Galileo
3ddd
$1

Clock of Galileo
...clock of galileo
3ddd
galileo , telescope
this clock design inspired by an old telescope
3ddd
$1

Grammer / Galileo
... кресло , стул
кресло galileo фирмы grammer office. подробнее на www.grammer-office.com
turbosquid
$249

Hamilton Galileo
...d
royalty free 3d model hamilton galileo for download as max on turbosquid: 3d models for games, architecture, videos. (1157029)
turbosquid
$4

Galileo thermometer
... available on turbo squid, the world's leading provider of digital 3d models for visualization, films, television, and games.
3d_export
$30

Galileo satellite 3D Model
...rth space galileo satellite communications sat orbit esa satelite gps navigation
galileo satellite 3d model tartino 2780 3dexport
3ddd
$1

GALILEO CELESTINI COFFEE TABLE
...рнальный , круглый
стол galileo celestini,дизайнер costa del sol, габариты:1160x1160x546
turbosquid
$39

Baldi-Galileo MiniBar
... available on turbo squid, the world's leading provider of digital 3d models for visualization, films, television, and games.
turbosquid
$30

GALILEO SWIVEL LOUNGE model
...ileo swivel lounge 3d model for download as max, fbx, and obj on turbosquid: 3d models for games, architecture, videos. (1565812)
turbosquid
$25

Table Casa Galileo T66
... available on turbo squid, the world's leading provider of digital 3d models for visualization, films, television, and games.
turbosquid
$2

Galileo wall hung wc
... available on turbo squid, the world's leading provider of digital 3d models for visualization, films, television, and games.
Mars
3d_ocean
$10

Mars
...tar stars system universal way world
this is the mars with atmosphere. the textures file including 4 maps. thank you for looking.
turbosquid
$2

MARS
...
turbosquid
royalty free 3d model mars for download as blend on turbosquid: 3d models for games, architecture, videos. (1170651)
3ddd
free

ClassiCon Mars
...classicon mars
3ddd
classicon , mars
стул mars от classicon.
3ds max 2011 + fbx. vray.
turbosquid
$12
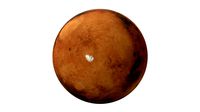
Mars
...id
royalty free 3d model mars for download as blend and gltf on turbosquid: 3d models for games, architecture, videos. (1659040)
turbosquid
$1

the mars
...oyalty free 3d model the mars for download as blend and blend on turbosquid: 3d models for games, architecture, videos. (1704346)
turbosquid
free

mars
...squid
royalty free 3d model mars for download as max and obj on turbosquid: 3d models for games, architecture, videos. (1355198)
turbosquid
$59

Mars
...
royalty free 3d model mars for download as max, obj, and fbx on turbosquid: 3d models for games, architecture, videos. (1259238)
turbosquid
$12

Mars
...lty free 3d model mars for download as 3ds, max, obj, and fbx on turbosquid: 3d models for games, architecture, videos. (1152228)
turbosquid
$5

Mars
...y free 3d model mars for download as obj, fbx, blend, and dae on turbosquid: 3d models for games, architecture, videos. (1292956)
3d_export
free

mars landscape
...mars landscape
3dexport
mars landscape made with word machine.
Base
archibase_planet
free
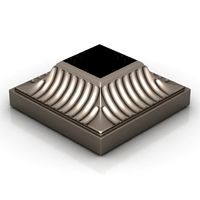
Base
...base
archibase planet
base column column base
base 1 - 3d model (*.gsm+*.3ds) for interior 3d visualization.
archibase_planet
free
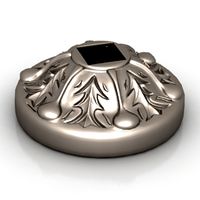
Base
...base
archibase planet
base column base column
base 5 - 3d model (*.gsm+*.3ds) for interior 3d visualization.
archibase_planet
free
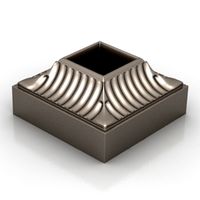
Base
...base
archibase planet
base column column base
base 7 - 3d model (*.gsm+*.3ds) for interior 3d visualization.
archibase_planet
free
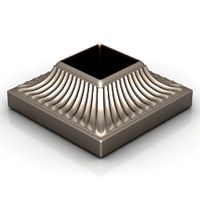
Base
...base
archibase planet
base column column base
base 2 - 3d model (*.gsm+*.3ds) for interior 3d visualization.
archibase_planet
free
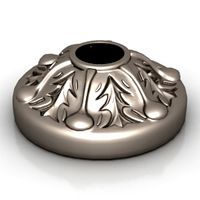
Base
...base
archibase planet
base column column base
base 3 - 3d model (*.gsm+*.3ds) for interior 3d visualization.
archibase_planet
free
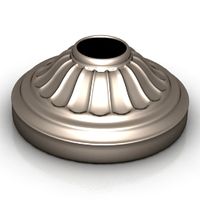
Base
...base
archibase planet
base column column base
base 4 - 3d model (*.gsm+*.3ds) for interior 3d visualization.
archibase_planet
free
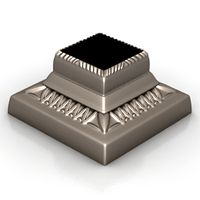
Base
...base
archibase planet
base column base column
base 6 - 3d model (*.gsm+*.3ds) for interior 3d visualization.
archibase_planet
free
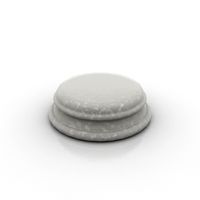
Base
...base
archibase planet
foundation base
column base ionic - 3d model (*.gsm+*.3ds) for interior 3d visualization.
archibase_planet
free
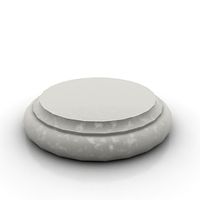
Base
...base
archibase planet
foundation base
column base tuscan - 3d model (*.gsm+*.3ds) for interior 3d visualization.
design_connected
$18
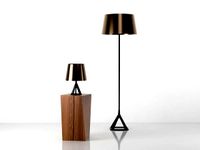
Base
...base
designconnected
tom dixon base computer generated 3d model. designed by dixon, tom.
