3dExport
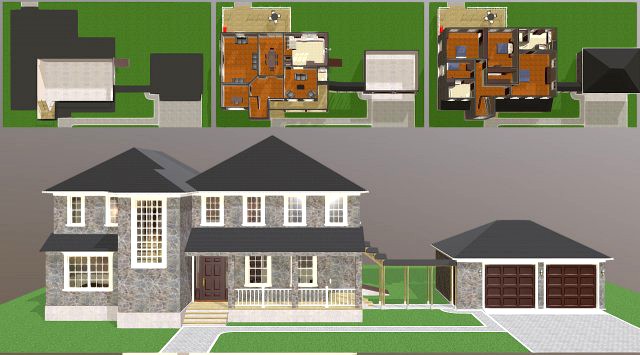
furnished suburban house
by 3dExport
Last crawled date: 1 year, 10 months ago
basement, two floors, kitchen, tv room, living room, dining room, lobby, porch, three bedrooms, one small guest room, studio, two and a half bathrooms and separate two car garage. the master bedroom has a walk-in closet and its private bathroom with two sinks, bathtub, separate shower and separate toilet & bidet. triangles: 101.1k. quads: 159.8k. polygons: 15.4k. total triangles: 523.9k. vertices: 289.6k. these images (except for the last three) were taken from the same obj file available on another marketplace through its viewer, all formats are rudimentary exports directly from the native skp file.
Similar models
3d_export
$9

furnished rural house
... file available on another marketplace through its viewer, all formats are rudimentary exports directly from the native skp file.
cg_trader
$9

Furnished Suburban House
...m, dining room, lobby, porch, three bedrooms, one small guest room, studio, two and a half bathrooms and separate two car garage.
cg_trader
$14

Three Bedroom
...tser bedrooms and 1 kids bedroom with bathroom and separate toilet. threebed house plans design mansion architectural engineering
3d_export
$9

furnished colonial suburban house
... file available on another marketplace through its viewer, all formats are rudimentary exports directly from the native skp file.
cg_trader
$10

Home 3D
...
cg trader
two story luxury residence, three bedrooms, kitchen, two bathrooms, laundry room, and a green screen recording studio
3dwarehouse
free

New Extenton of Semi Detached House
... and three bathrooms with two bedrooms being en suites. #bedroom #en_suite #extension #house #kitchen #living_room #semi_detached
3dwarehouse
free

dream house final
...e
dream house with three bedrooms, two bathrooms, a garage, big backyard, big kitchen, cozy living room space, and a dining room
3dwarehouse
free

house
...udy 3 balconys a back yard the rooms are not complete 2 of the bedrooms dont have doors all the bedrooms have a way to a balconey
3dwarehouse
free

loft with 3b3b
...d floor to the second and third floors, while another staircase to the right of the main entrance leads only to the second floor.
3dwarehouse
free

loft 3b3b draft
...d floor to the second and third floors, while another staircase to the right of the main entrance leads only to the second floor.
Suburban
3d_export
$11
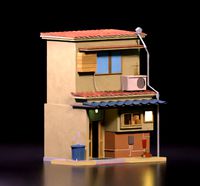
Japanese suburban townhouse
...japanese suburban townhouse
3dexport
japanese suburban townhouse
3d_ocean
$89
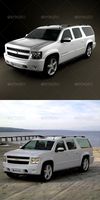
Chevrolet Suburban
... the next generation of the industry’s most capable full-size suv . the all-new suburban is capable of hauling more passengers...
turbosquid
$79

SUBURBAN TRAIN
... available on turbo squid, the world's leading provider of digital 3d models for visualization, films, television, and games.
turbosquid
$50

Suburban House
... available on turbo squid, the world's leading provider of digital 3d models for visualization, films, television, and games.
turbosquid
$50

Suburban House
... available on turbo squid, the world's leading provider of digital 3d models for visualization, films, television, and games.
turbosquid
$40

Suburban Cottege
... available on turbo squid, the world's leading provider of digital 3d models for visualization, films, television, and games.
turbosquid
$10

Suburban building
... available on turbo squid, the world's leading provider of digital 3d models for visualization, films, television, and games.
turbosquid
$5

Suburban House
... available on turbo squid, the world's leading provider of digital 3d models for visualization, films, television, and games.
turbosquid
$4

House Suburban
... available on turbo squid, the world's leading provider of digital 3d models for visualization, films, television, and games.
turbosquid
$1

Suburban House
... available on turbo squid, the world's leading provider of digital 3d models for visualization, films, television, and games.
Furnished
3ddd
$1
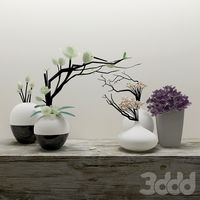
Furnishing
...furnishing
3ddd
цветы
decoration
turbosquid
$20

Furnisher
... available on turbo squid, the world's leading provider of digital 3d models for visualization, films, television, and games.
turbosquid
$15

furnishing
... available on turbo squid, the world's leading provider of digital 3d models for visualization, films, television, and games.
turbosquid
$5

Furnishing
... available on turbo squid, the world's leading provider of digital 3d models for visualization, films, television, and games.
3ddd
$1
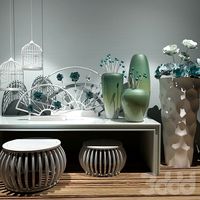
Chinese furnishings portfolio
... furnishings portfolio
3ddd
декор
decoration, combination , chinese, modern furnishings , furnishings , jewelry , chinese classic
turbosquid
$25

Furnished Room
...alty free 3d model furnished room for download as jpg and max on turbosquid: 3d models for games, architecture, videos. (1291052)
turbosquid
$4

home furnishing
... model home furnishing for download as max, dwg, fbx, and dxf on turbosquid: 3d models for games, architecture, videos. (1712510)
3ddd
$1
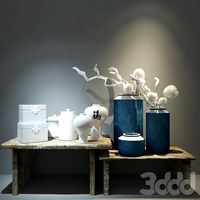
Chinese furnishings
...chinese furnishings
3ddd
декоративный набор
decoration
turbosquid
$100

Bedroom Furnished
... available on turbo squid, the world's leading provider of digital 3d models for visualization, films, television, and games.
turbosquid
$1

furnish handle
... available on turbo squid, the world's leading provider of digital 3d models for visualization, films, television, and games.
House
archibase_planet
free

House
...t
house residential house private house wooden house
house wooden n290815 - 3d model (*.gsm+*.3ds) for exterior 3d visualization.
archibase_planet
free

House
...use residential house private house wooden house
house wood stone n140815 - 3d model (*.gsm+*.3ds) for exterior 3d visualization.
archibase_planet
free

House
...ibase planet
house residential house building private house
house n050615 - 3d model (*.gsm+*.3ds) for exterior 3d visualization.
archibase_planet
free

House
...ibase planet
house residential house building private house
house n030615 - 3d model (*.gsm+*.3ds) for exterior 3d visualization.
archibase_planet
free

House
...ibase planet
house residential house building private house
house n230715 - 3d model (*.gsm+*.3ds) for exterior 3d visualization.
archibase_planet
free

House
...ibase planet
house residential house building private house
house n240615 - 3d model (*.gsm+*.3ds) for exterior 3d visualization.
archibase_planet
free

House
...ibase planet
house residential house building private house
house n290815 - 3d model (*.gsm+*.3ds) for exterior 3d visualization.
archibase_planet
free

House
...ibase planet
house residential house building private house
house n110915 - 3d model (*.gsm+*.3ds) for exterior 3d visualization.
archibase_planet
free

House
...ibase planet
house residential house building private house
house n120915 - 3d model (*.gsm+*.3ds) for exterior 3d visualization.
archibase_planet
free

House
...ibase planet
house residential house building private house
house n210915 - 3d model (*.gsm+*.3ds) for exterior 3d visualization.
