3DWarehouse

Four Bed Family Home
by 3DWarehouse
Last crawled date: 1 year ago
Baypine Four bed family home Transportable or built in place Specifications This page details the specifications for Decorated Ready and Finished homes... Monopitch Decorated Ready Specification Guide Roof - Coloursteel Endura 5 rib profile Roofline - Monopitch 6 degree pitch, 450 & 600mm soffit Spouting - Coloursteel ¼ round (excludes downpipes) Cladding - Finger jointed preprimed pine weatherboards-unpainted Windows & External Doors - Double glazed aluminium joinery Glazing - Clear float. Bathroom and toilet obscure Floors - 20mm Pynefloor throughout with pine T&G in lounge-uncovered or varnished Wall Linings - 10mm standard, aqualine and braceline gibboard-unstopped Ceilings - 10mm standard and where applicable aqualine gibboard to flat areas,and raking bedrooms-unstopped 19mm pine TG&V to raking lounge, dining and kitchen over exposed pine rafters-unvarnished Interior Doors - 1980mm MDF paint quality flush panel-unpainted Door Handles - Schlage lever or knob type, satin chrome as per display Electrical - Pre wired clipsal “C” series white Telephone - Pre wired 2 Telephone sockets TV Connection - Pre wired 2 TV points Plumbing - Pre plumbed to gib #fully_featured
Similar models
3dwarehouse
free

Family Room
...family room
3dwarehouse
a family room with a table, doors, couches, a lounge chair, a cofee table, and a tv.
3dwarehouse
free

S3B19700
...s3b19700
3dwarehouse
miluz - tv + telephone socket (rj11 4 wires) - assembled (pc) -2 modules - white
3d_sky
$8

Belfan TV-TV "the Trouville" TV TR 2
...erial-an array of pine
dimensions (wxhxd)-1050h800h430 mm.http://www.belfan.ru/goods/tumba-pod-tv-trouville-tv-tr-2.htm
3dwarehouse
free

Garden Rake (Farming, Household)
...aves in the fall. these rakes are typically can be purchased at home improvement stores. #fall_rake #garden_rake #rake #wood_rake
3dwarehouse
free

A young familys one room home
... and older brother a master bed couch tv and a little play table for the little girl and a full lawn outside #family #home #house
3d_export
$99

Renault Kangoo Van 2 Side Doors Glazed 2011 3D Model
...ercial utility family mpv van europe france minivan
renault kangoo van 2 side doors glazed 2011 3d model humster3d 39528 3dexport
grabcad
free

GLAZED DOOR
...glazed door
grabcad
glazed door for refrigerating cells and standard counters
3dwarehouse
free

Kingsize Bed
...kingsize bed
3dwarehouse
scandinavian pine four drawer kingsize bed
3dwarehouse
free

A home
...ith a tv a table with chairs a bed a bathroom with sink bath and toilet a coutch and kitchen stuff #building #family #home #house
3dwarehouse
free

Bedroom
...rehouse
by andyladd091 #bed #bedroom #chair #chest #desk #doors #drawers #flooring #locker #of #pine #side #tv #wardrobe #window
Family
3ddd
free
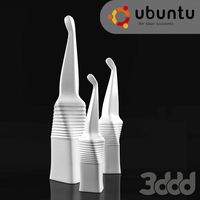
Family
...family
3ddd
white glaze accesories
design_connected
$7
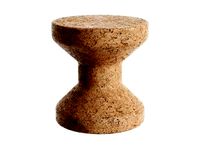
Cork Family A
...cork family a
designconnected
vitra cork family a computer generated 3d model. designed by morrison, jasper.
design_connected
$16
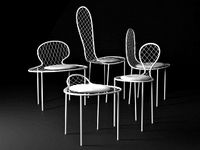
Family Chair
...family chair
designconnected
living divani family chair computer generated 3d model. designed by ishigami, junya.
3ddd
$1

Vas-One Family
...vas-one family
3ddd
vas-one family , serralunga
vas-one family serralunga s.r.l.
turbosquid
$49

Ape family
...osquid
royalty free 3d model aape family for download as max on turbosquid: 3d models for games, architecture, videos. (1391900)
turbosquid
$26
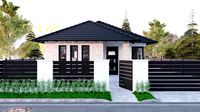
Family house
...uid
royalty free 3d model family house for download as blend on turbosquid: 3d models for games, architecture, videos. (1679596)
turbosquid
$15

Family House
...uid
royalty free 3d model family house for download as blend on turbosquid: 3d models for games, architecture, videos. (1150534)
turbosquid
$2
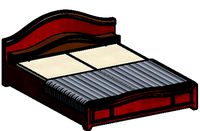
BED FAMILY
...bosquid
royalty free 3d model bed family for download as rfa on turbosquid: 3d models for games, architecture, videos. (1576265)
3ddd
free

Family Fish sculpture
...family fish sculpture
3ddd
статуэтка
family fish sculpture
3d_export
$5

the tiger family
...the tiger family
3dexport
Four
design_connected
$7

Four
...four
designconnected
muuto four computer generated 3d model. designed by klenell, matti.
3d_export
$120

Four cylinder
...four cylinder
3dexport
four cylinder render 3d modelling
3d_ocean
$5

Table Four Kartell
...table four kartell
3docean
cartel cinema4d design four table
3d model of the “four” table created by kartell
turbosquid
$15

Alba Four
...rbosquid
royalty free 3d model alba four for download as obj on turbosquid: 3d models for games, architecture, videos. (1674466)
turbosquid
$12

four Buddhas
...oyalty free 3d model four buddhas for download as obj and stl on turbosquid: 3d models for games, architecture, videos. (1285096)
turbosquid
$5

Four Barrels
...lty free 3d model four barrels for download as , obj, and fbx on turbosquid: 3d models for games, architecture, videos. (1707387)
turbosquid
$199

Four Arms
...lty free 3d model four arms for download as obj, c4d, and fbx on turbosquid: 3d models for games, architecture, videos. (1313147)
turbosquid
$100

four interiors
... available on turbo squid, the world's leading provider of digital 3d models for visualization, films, television, and games.
turbosquid
$18

Four Station
... available on turbo squid, the world's leading provider of digital 3d models for visualization, films, television, and games.
turbosquid
$10

Table for four
... available on turbo squid, the world's leading provider of digital 3d models for visualization, films, television, and games.
Bed
3ddd
$1
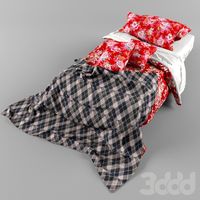
bed
...bed
3ddd
bed , постельное белье
bed
3ddd
$1
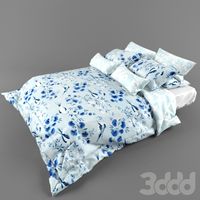
bed
...bed
3ddd
bed , постельное белье
bed
3ddd
$1
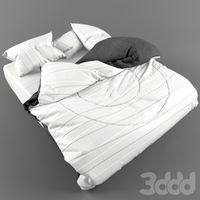
bed
...bed
3ddd
bed , постельное белье
bed
3ddd
$1
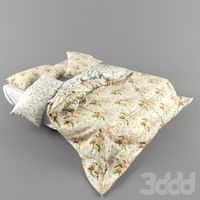
bed
...bed
3ddd
bed , постельное белье
bed
3ddd
$1
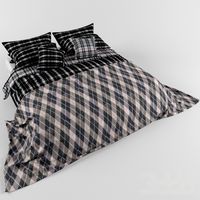
bed
...bed
3ddd
bed , постельное белье
bed
3ddd
$1
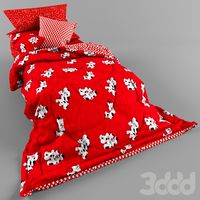
bed
...bed
3ddd
bed , постельное белье
bed
3ddd
free
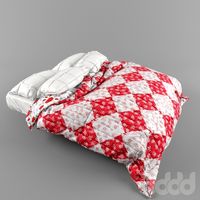
bed
...bed
3ddd
bed , постельное белье
bed
3ddd
free
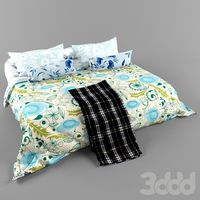
bed
...bed
3ddd
bed , постельное белье
bed
3ddd
$1
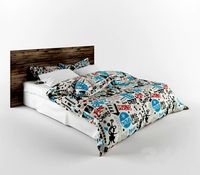
Bed
...bed
3ddd
bed , постельное белье , постель
bed
3d_export
$7
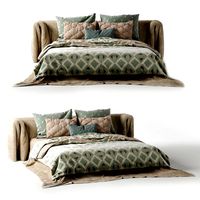
bed adairs bed
...rs bed
3dexport
bed adairs bed in modern style. if you want a smoother surface, please turn on turbosmooth in the modifier list.
Home
3d_export
$8

Home
...home
3dexport
home
3d_export
$8
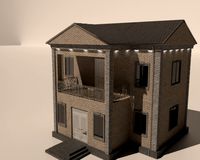
Home
...home
3dexport
home
3d_export
$5

home
...home
3dexport
home
3d_export
free
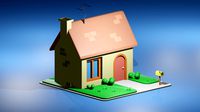
Home
...home
3dexport
this is home.
3d_export
$5
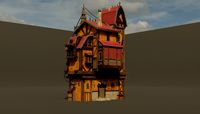
home
...home
3dexport
home god izi
3d_export
$5
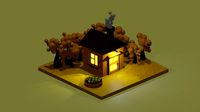
home
...home
3dexport
3d model home
3d_export
free

home
...home
3dexport
home. render and cycles
3ddd
free
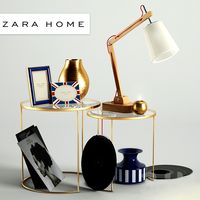
Zara Home
...home , zara home , декоративный набор
zara home
3d_export
$5
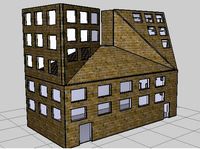
Home sweet home 3D Model
...home sweet home 3d model
3dexport
home model made in google sketch up
home sweet home 3d model snakeplease 100984 3dexport
3ddd
$1
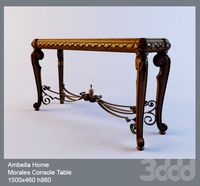
Ambella Home
...ambella home
3ddd
ambella home , консоль
ambella home
