3DWarehouse

First Baptist Church
by 3DWarehouse
Last crawled date: 2 years, 11 months ago
The First Baptist Church is built on the brow of a gently sloping knoll. This elevation combined with its peaked non-dimensional bell tower emphasizes the building’s function as a place of worship. The steep roof, which is twice as high as the supporting pink brick walls, is covered with hand-laid slate. The sanctuary has a high A-frame interior. Highlight of the interior design is wall of pierced brick at the front of the chancel. This wall partially screens the choir, organ and baptistery from the congregation. The off-center aisle leads to the design are off-center except the channel cross, which appears to float in mid-air. These elements combine to evoke a mystical feeling. An ascending vertical row of glass panels, piecing the steeply sloping roof above the chancel, dramatically lights both the chancel and cross. The chapel is in a smaller, separate, but similar building to one side of the sanctuary. The main brick building is built on two levels, taking advantage of a natural grade, around a landscaped open courtyard. Classrooms are on the ground floor, with the sanctuary, chapel and fellowship room on the higher level. #3D_Visualization_and_Animation #Architecture #C4 #church #Columbus #First_Baptist_Church #Harry_Weese #Indiana #National_Historic_Landmark
Similar models
3dwarehouse
free

First Baptist Church (Vanderwal, Texas)
...tion, with a sign that says 'first baptist church now worships here'. first baptist church vanderwal was founded in 1922.
3dwarehouse
free

Sanctuary of First Baptist Church on Highway 472
...h location on 3637 highway 472 in vanderwal texas looked like. it used to be the sanctuary of first baptist vanderwal until 2018.
3dwarehouse
free

First Baptist Church of Lewis,Texas
... sanctuary, which is included in the model. first baptist church has been serving as the spiritual leader in the lewis community.
3dwarehouse
free

First Baptist Church of Seattle, Texas
...ch, and the church's activity center. first baptist church continues to serve as a spiritual leader in the seattle community.
3dwarehouse
free

First Baptist Church (Almeria, Texas)
... fully furnished sanctuary, and the church's family life center. this was originally my first model uploaded to 3d warehouse.
3dwarehouse
free

First Baptist Church (Pemmican Park, Texas)
...t, and the church's family life center. the congregation continues to be the spiritual leader of the pemmican park community.
3dwarehouse
free

First Baptist Church of Rising
...the stairway to the balcony inside the sanctuary, and a bell tower in front of the church campus and a school next to the church.
3dwarehouse
free

First Baptist Church (Peck, Texas)
...urch sanctuary inside the church building, and the school/family life building. this is possibly the oldest building in the town.
3dwarehouse
free

Antioch Baptist Church
... church 'iglesia bautista de antioquía', which is right across the street. the church is a vital part of creekside, texas
3dwarehouse
free

First Baptist Church of Lynn, Texas (Original 1972 Sanctuary)
... looked like. it looked like this until it was renovated in 2001. the photo was presumably taken by bob maltroff (church member).
Baptist
3ddd
$1

baptiste lamp
...baptiste lamp
3ddd
roche bobois
настольная лампа ,roche bobois , baptiste lamp
3d_export
$65

Baptist hometown
...baptist hometown
3dexport
simple rendering of the scene file
turbosquid
$10

Greenwood Baptist Church
...el greenwood baptist church for download as max, fbx, and obj on turbosquid: 3d models for games, architecture, videos. (1643076)
turbosquid
$15

BAPTISTE TABLE LAMP
... available on turbo squid, the world's leading provider of digital 3d models for visualization, films, television, and games.
turbosquid
$25

Auguste Rodin - St. John The Baptist Preaching
...te rodin - st. john the baptist preaching for download as max on turbosquid: 3d models for games, architecture, videos. (1150179)
turbosquid
$3

Saint John the Baptist By Leonardo Da Vinci
...t john the baptist by leonardo da vinci for download as blend on turbosquid: 3d models for games, architecture, videos. (1502412)
3ddd
$1

ручка на дверь
...3ddd дверная ручка h 1039 serie fedra / design jean-baptist sibertin...
design_connected
free

Vulcain Table Lamp
...vulcain table lamp by ligne roset designed by vigneron, jean-baptist. ...
archive3d
free

Handle 3D Model
...archive3d handle door knob door-handle door-knob handle serie fedra_design jean-baptist sibertin blanc h1039 n260514 - 3d model (*.gsm+*.3ds) for...
3d_sky
free

baptiste lamp
...baptiste lamp
3dsky
roche bobois
table lamp, roche bobois, baptiste lamp
Church
archibase_planet
free
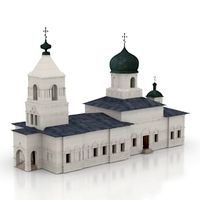
Church
...hibase planet
church orthodox church building construction
church n090615 - 3d model (*.gsm+*.3ds) for exterior 3d visualization.
3d_ocean
$5

Church
...church
3docean
architecture building cathedral church
church, builiding, 3d model, architecture
archibase_planet
free

Church
...church
archibase planet
church building construction
church n300415 - 3d model (*.gsm+*.3ds) for exterior 3d visualization.
3d_ocean
$8
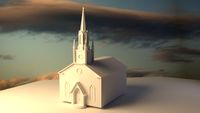
church
...objects, unmaterialed and untextured but with simple enough geometry for it. clock and windows are inset into the church’s wal...
3d_export
$5

church
...church
3dexport
3d_export
$5

Church in the woods
...church in the woods
3dexport
church in the woods.quiet church in the deep forest.come to sunday prayer.
turbosquid
$199

church
...
turbosquid
royalty free 3d model church for download as c4d on turbosquid: 3d models for games, architecture, videos. (1659429)
turbosquid
$199

church
...
turbosquid
royalty free 3d model church for download as c4d on turbosquid: 3d models for games, architecture, videos. (1659303)
turbosquid
$99

Church
...
turbosquid
royalty free 3d model church for download as obj on turbosquid: 3d models for games, architecture, videos. (1232165)
turbosquid
$80

church
...
turbosquid
royalty free 3d model church for download as max on turbosquid: 3d models for games, architecture, videos. (1254635)
First
turbosquid
free

First
... available on turbo squid, the world's leading provider of digital 3d models for visualization, films, television, and games.
design_connected
$16

Chair First
...chair first
designconnected
magis chair first computer generated 3d model. designed by giovannoni, stefano.
design_connected
$13
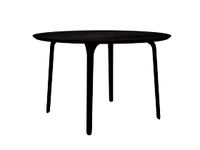
Table First
...table first
designconnected
magis table first computer generated 3d model. designed by giovannoni, stefano.
turbosquid
$3

First Character
...squid
royalty free 3d model first character for download as on turbosquid: 3d models for games, architecture, videos. (1498951)
turbosquid
$39

Egg First
...
royalty free 3d model egg first for download as max and fbx on turbosquid: 3d models for games, architecture, videos. (1207383)
turbosquid
$20

First Win
...
royalty free 3d model first win for download as max and fbx on turbosquid: 3d models for games, architecture, videos. (1440117)
turbosquid
$39
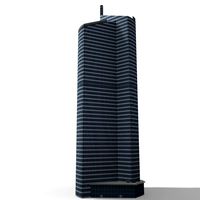
Tour First
...ee 3d model tour first for download as 3ds, max, obj, and fbx on turbosquid: 3d models for games, architecture, videos. (1313928)
turbosquid
$3

first aid
... available on turbo squid, the world's leading provider of digital 3d models for visualization, films, television, and games.
turbosquid
$3
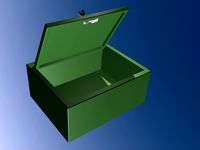
First Aid
... available on turbo squid, the world's leading provider of digital 3d models for visualization, films, television, and games.
turbosquid
free

First Aid
... available on turbo squid, the world's leading provider of digital 3d models for visualization, films, television, and games.
