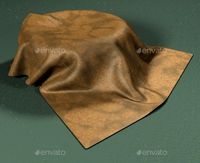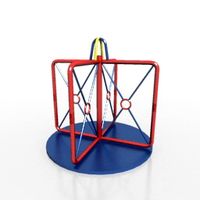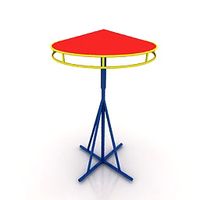3DWarehouse

Fabris Shelter/Carousel
by 3DWarehouse
Last crawled date: 2 years ago
Designer(s): Joe Fabris; Location: Taliesin West, Scottsdale, Arizona; Year: Ca. 1960; Fabris, one of Wright’s construction supervisors for the Taliesin West buildings, built a shelter that refines Rattenbury’s 1953 design. Fabris’s version features an open screen atop the platform that expands and contracts depending on weather conditions. A roof pivots down on one side to create the enclosed sleeping space. A small, hexagonal dormitory for six students currently resides on the site. #Carousel #Fabris #shelter
Similar models
3dwarehouse
free

Tetrahedron Tent
...liesin to learn by doing when they design, build, and live in their own shelters. #frank_lloyd_wright #shelter #tent #tetrahedron
3dwarehouse
free

Desert Cottage
...s, a concrete roof replaced the original metal roof while the central hearth remained largely untouched. #desert_cottage #shelter
3dwarehouse
free

Rush Creek Village Shelter
...n it: shelter competition for the guggenheim museum #competition #design_it #guggenheim_museum #sackler_center #shelter #taliesin
3dwarehouse
free

Three Desert Way
...terior refers subtly to wright’s seating arrangements in the living room of taliesin west. #shelter #three_desert_way #trevor_pan
3dwarehouse
free

Desbarres Shelter
... shapes of the window openings provide privacy on one side but are more open on the other. #desbarres #michael_desbarres #shelter
3dwarehouse
free

Schiffner’s Shelter
...he central masonry mass and creates an intimate space with low views over the horizontal plane of the valley. #schiffner #shelter
3dwarehouse
free

Taliesin v1.1
...taliesin v1.1
3dwarehouse
taliesin west com terreno e linhas de limite
3dwarehouse
free

Tree House Shelter
... for the walls of the trapezoidal living area and with wood framing techniques for the roof. #bill_shoettker #shelter #tree_house
3dwarehouse
free

Ironwood
...me a drafting table overlooking the wash; the other span forms the more private sleeping space. #chad_cornette #ironwood #shelter
3dwarehouse
free

Lotus Shelter
...est-facing facade, the shelter catches early morning sun and is protected from the hot afternoon rays. #kaman_amin #taliesin_west
Fabris
3d_ocean
$2

Leather
...leather
3docean
fabri high resolution interior leather
fabric for interior
3ddd
$1

Rich RL050
... rich , antonio citerio
rich, small arm chair in fabri
thingiverse
free

Fabri Fibra keychain by ste362
...fabri fibra keychain by ste362
thingiverse
fabri fibra is an italian rapper
thingiverse
free

Flangia per Illuminator D3004/602000 by Fabry
...flangia per illuminator d3004/602000 by fabry
thingiverse
staffa di fissaggio per tweeter illuminator d3004/602000.
thingiverse
free

Fabry-Perot Cavity by docphoton
...ts onto two 1/2" steel rods
screw covers are optional if you don't want things getting inside
assembled with 10-24 bolts
3d_sky
free

Rich RL050
...rich rl050
3dsky
moroso rich
rich, small arm chair in fabri
3d_sky
free

Sideboard Signorini & Coco/Ambra
...signorini & coco/ambra/3 door display cabinet with spotlights and fabris ...
thingiverse
free

Whitboard Eraser Pen by DodosDelight
...d to attatch the fabry with an velcro tape.
further material needed:
velcro tape
2x 5mm magnet
props to wonderlama for the idea.
thingiverse
free

DIY Arduino Robot Arm with Smartphone Control by FABRIcreator
...8rfaacshgqopr0d5phejn9lohiwsk2nokwjwfbo
código arduino: https://mega.nz/file/5i5evkws#llujvq3hgsd7lze9iyqeemhxt3iv3enpjvvg9fsx9-g
thingiverse
free

3D 85 brushless by anton610
...e-2035-4-blade-propellers-abs-for-eachine-aurora-90-100-mini-fpv-racer-p-1122901.html
https://www.youtube.com/watch?v=6qop9uu0j5e
Carousel
3d_export
$10

Carousel
...carousel
3dexport
carousel
archibase_planet
free

Carousel
...carousel
archibase planet
roundabout carousel whirligig
carousel squirrel - 3d model for interior 3d visualization.
archibase_planet
free

Carousel
...carousel
archibase planet
merry-go-round roundabout carousel
carousel - 3d model for interior 3d visualization.
archibase_planet
free

Carousel
...rousel
archibase planet
carousel whirligig carrousel playground
carousel-post playground- 3d model for exterior 3d visualization.
archibase_planet
free

Carousel
...carousel
archibase planet
merry-go-round roundabout carousel
carousel 3x - 3d model for interior 3d visualization.
archibase_planet
free

Carousel
...carousel
archibase planet
carousel merry-go-round roundabout
toy carousel n200707 - 3d model for interior 3d visualization.
archibase_planet
free

Carousel
...se planet
carousel carrousel merry-go-round whirligig roundabout
carousel - 3d model (*.gsm+*.3ds) for exterior 3d visualization.
archibase_planet
free

Carousel
...base planet
carousel merry-go-round roundabout carrousel
carousel n171213 - 3d model (*.gsm+*.3ds) for exterior 3d visualization.
archibase_planet
free

Carousel
...carousel
archibase planet
carrousel playground
carousel n050408 - 3d model (*.gsm+*.3ds) for interior 3d visualization.
archibase_planet
free

Carousel
...carousel
archibase planet
roundabout whirligig swing
carousel manual - mushroom - 3d model for interior 3d visualization.
Shelter
3ddd
free

Shelter
... shelter
http://www.boconcept.com/ar-lb/accessories/lamps/lamps/table-lamps/7740/shelter-table-lamp
3d_export
$5

bike shelter
...bike shelter
3dexport
bike shelter
turbosquid
$50

Shelter
...turbosquid
royalty free 3d model shelter for download as max on turbosquid: 3d models for games, architecture, videos. (1472349)
3ddd
$1

shelter sofa
...shelter sofa
3ddd
shelter sofa parchment
turbosquid
$7

Shelter
... available on turbo squid, the world's leading provider of digital 3d models for visualization, films, television, and games.
turbosquid
$1

Shelter
... available on turbo squid, the world's leading provider of digital 3d models for visualization, films, television, and games.
3d_ocean
$4

Bus Shelter
...iture max shelter simple station stop tram urban urban furniture
bus and tram shelter for architectural scenes, street furniture.
archive3d
free

Shelter 3D Model
...hive3d
shelter
promters shelter n280408 - 3d model (*.gsm+*.3ds) for interior 3d visualization.
turbosquid
$19

Shelter Sofaleather
...royalty free 3d model shelter sofaleather for download as max on turbosquid: 3d models for games, architecture, videos. (1705608)
turbosquid
$19

Shelter Armchair
...d
royalty free 3d model shelter armchair for download as max on turbosquid: 3d models for games, architecture, videos. (1705565)
