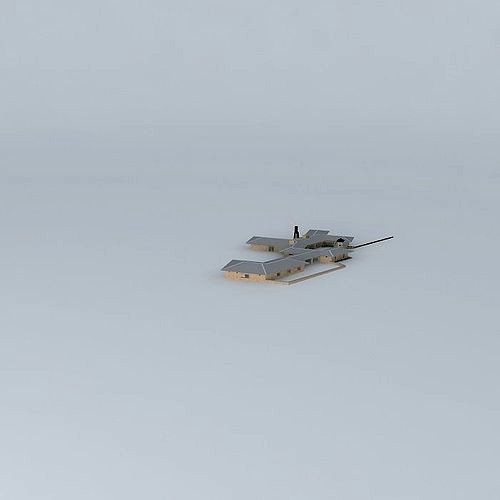CG Trader

Equestrian Estate
by CG Trader
Last crawled date: 1 year, 10 months ago
This 3D model was originally created with Sketchup 8 and then converted to all other 3D formats. Native format is .skp 3dsmax scene is 3ds Max 2016 version, rendered with Vray 3.00 Here is a glamourous home on the countryside. It is a multi-acre estate (not full property in model) with corrals (not in model) wich is indicated in light colored grass. the front courtyard greets you and makes for a great first impressin with art deco front doors. There are four fireplaces (3 chimneys). The kitchen has many cabinets, wolf stainless steel appliances. The main area features a living room, family room, and dining room. The master wing has its necissities plus access to the pool out back and a den. There is a bedroom with its bathroom off the kitchen. Across the courtyard, there is a guest house with its own little kitchen (what you see is not a dishwasher but a mini-fridge). The stable is included complete with tack room, grooming station, 4 stalls, office, records, bathroom, and more. The back walls of the barn can be opened by large wooden bi-folds. Some drapes are included to go over the sliders. the bushes out front come from the ones in the contributor's tab (not mine). Thanks to Jeff for the original shape 9house was only walls, basic floorplan, and land. I also redid the roof and cleaned up countless lines. Enjoy and please rate!
Similar models
3dwarehouse
free

Equestrian Estate
...nce #fireplace #gate #guest_house #horse #house #kitchen #land #large_house #mansion #modern #planter #pool #rural #stable #tower
3dwarehouse
free

Courtyard House
...ck half has all of the bedrooms and storage. each area has some floor text describing the area (kitchen, bathroom, closet, etc.).
3dwarehouse
free

Tiny House 2
...e
this model has the bathroom at the front, kitchen in the middle open to the lofts... and an extra room all the way to the back
3dwarehouse
free

House
...nd please rate and download! #bathroom #bed_room #building #dining_room #home #house #kitchen #living_room #place #roofless #room
3dwarehouse
free

Vineyard Villa
...- lift second floor: study - bathroom - bedroom third floor: tv room - bathroom - bedroom fourth floor: patio - climbing wall top
3dwarehouse
free

House, Contemporary XVI
...45bath #contemporary #courtyard #house #laundry #media_room #multipurpose_room #office #open_living_area #utility #walled_terrace
3dwarehouse
free

COURTYARD HOUSE
...area and bathrooms. #3_bedrooms #4_bedrooms #5_bedrooms #cool #courtyard #courtyard_house #family_home #family_house #home #house
3dwarehouse
free

Estate
...estate
3dwarehouse
wow i wish i had this house it has a back deck and a courtyard #blah
cg_trader
free

Suburban Home
...model and its interesting floorplan. please rate! this is the type of house that i am most familiar with and one of my favorites.
cg_trader
$6

Wall Shelf set of 3 -cubes
...room shelf book shelf interior design interior room kitchen cabinet living room modern kitchen room interior wall shelf wood wall
Equestrian
3ddd
free

Eichholtz Olympia Equestrian
...ia equestrian
3ddd
eichholtz olympia equestrian , eichholtz
eichholtz olympia equestrian
3d_export
$30

equestrian show
...equestrian show
3dexport
simple rendering of the scene file
3ddd
$1

Eichholtz, Mirror Aramis Equestrian №07424
..., круглое
http://www.eichholtz.com/mirror-aramis-equestrian-0114001700114.aspx
3ddd
free

Lamp Olympia Equestrian Eichholtz
...я лампа фирмы eichholtz - olympia equestrian
dimensions: 63cm, 40cm, 15cm.
art.nr.: 07265
lampholder: 1 x e27
power: max. 40 watt
3ddd
$1

Eichholtz / Hurricane Equestrian Small
...questrian small
3ddd
eichholtz , подсвечник
подсвечник фабрики eichholtz, артикул 06129.
turbosquid
$400

Victor Emmanuel II equestrian statue
... available on turbo squid, the world's leading provider of digital 3d models for visualization, films, television, and games.
3ddd
free

EICHHOLTZ MIRROR ARAMIS EQUESTRIAN
...териалах:
1) tan leather|aged brass finish,
art.nr.:07424
2)black leather|nickel finish
art.nr.:07425
размеры:Ø28хн.58см
3d_export
$21

EQUESTRIAN WOMAN
...x4096 .jpg -basecolor -height -metallic -normal -roughness -opacity thank you for your purchase don't forget to vote positive
3ddd
$1

Подсвечник "HURRICANE EQUESTRIAN SMALL"
...ник , свеча
длина 16 см
ширина 16 см
высота 21 см
бренд: eichholtz артикул: 22612/22646
3ddd
$1

Зеркало_Mirror_Aramis_Equestrian
...зеркало_mirror_aramis_equestrian
3ddd
eichholtz
http://www.eichholtz.com/mirror-aramis-equestrian-0114001700114.aspx
Estate
3d_ocean
$75

estate car
...ourer wagon
3d model of estate car .objects are grouped.rendering scene with materials are included and detailed, with all files.
3d_ocean
$75

estate car
... tourer wagon
3d model of estate car.object are grouped.rendering scene with,materials are included and detailed, with all files.
turbosquid
$39

Chair Estate
... available on turbo squid, the world's leading provider of digital 3d models for visualization, films, television, and games.
turbosquid
$1

housing estate
... available on turbo squid, the world's leading provider of digital 3d models for visualization, films, television, and games.
turbosquid
$128

Real Estate Project
...royalty free 3d model real estate project for download as skp on turbosquid: 3d models for games, architecture, videos. (1506109)
3d_ocean
$29

Generic Estate House
...
generic estate house featuring a two-storey building and garage, ready to be placed in your own scene. hdri scene not included.
turbosquid
$119

147 Condos Estate
...y free 3d model 147 condos estate for download as max and max on turbosquid: 3d models for games, architecture, videos. (1556565)
3d_export
$79

Estate car 3D Model
... wagon kombi tourer luxury sport materials interior detailed realistic quality ready
estate car 3d model deepocean 91564 3dexport
turbosquid
$45

Lego house estate
...odel lego house estate for download as 3ds, obj, c4d, and fbx on turbosquid: 3d models for games, architecture, videos. (1214420)
3ddd
$1

Eichholtz Chair Highbury Estate
...highbury estate
3ddd
eichholtz , highbury estate
модель с разверткой,размер 840*1000*860
