GrabCAD

Electric Installation (AUTOCAD & .DXF) , Final Proyect.
by GrabCAD
Last crawled date: 1 year, 11 months ago
This is a final project of school´s building
Subject: Electric Installations
Made by a team´s five persons
Specifications:
*Unifilar Chart
*Superior View
*System of Illumination of 31 to 35 classrooms
*System of Illumination of 36 to 39 classrooms
*System of External illumination
*Contacts
*Fan and Coil
*Calculation Memory (Excel)
Subject: Electric Installations
Made by a team´s five persons
Specifications:
*Unifilar Chart
*Superior View
*System of Illumination of 31 to 35 classrooms
*System of Illumination of 36 to 39 classrooms
*System of External illumination
*Contacts
*Fan and Coil
*Calculation Memory (Excel)
Similar models
thingiverse
free

Light system for TEVO tarantula printer by RuiRaptor
...nate correctly under the fanduct, especially during the first layers.
you can find the video here: (https://youtu.be/d0njlspiq74)
grabcad
free

Electric power distributor
...s the final stage in the delivery of electric power; it carries electricity from the transmission system to individual consumers.
3d_sky
free

electrical installation
...electrical installation
3dsky
electrical installation outlet
electrical installation
3ddd
$1
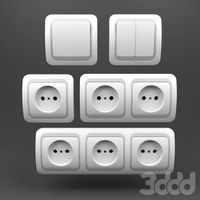
electrical installation
...electrical installation
3ddd
electrical installation , розетка
electrical installation
3dwarehouse
free

TxRx Labs Illuminated Art Car Frame
...xrx labs illuminated art car frame
3dwarehouse
structural frame for mounting illuminated panels to the back of the electric s-10
grabcad
free

my electrician
...and efficient functioning of electrical systems in residential, commercial, and industrial settings. https://myelectricianfl.com/
grabcad
free

CATIA V5 - SAILBOAT
...vador - bahia - brasil, including:
. structure
. installation motoring with exhaust system
. electrical installation / grounding
3dwarehouse
free

Final classroom plan.
...final classroom plan.
3dwarehouse
made for design.
3dwarehouse
free

Electrical Drop
...electrical drop
3dwarehouse
drop charger for classroom or labs
grabcad
free

Giant Illuminated Rubik's Cube
... oversized, playable and illuminated rubik's cube encouraging strangers to collaborate in order to solve this classic puzzle.
Proyect
turbosquid
$40

Usa Ufo Proyect 1794
... available on turbo squid, the world's leading provider of digital 3d models for visualization, films, television, and games.
3d_export
$20

rim j
...rim j 3dexport proyect rim...
3d_export
$5

led lightbulb
...in cinema 4d r20.026 i hope it makes somebody's proyect a little bit...
thingiverse
free

MoaisEnergy Proyect (LOGO); by PabloGJ2000
...energy proyect (logo); by pablogj2000
thingiverse
moaisenergy proyect
this is the moaisenergy's logo made with a 3d printer.
thingiverse
free

Valorant Keychain (Proyect A)
...valorant keychain (proyect a)
thingiverse
valorant (project a) logo keychain
sketchfab
$10

Proyect Broken S.K.Y #VillainsLairChallenge
... you like it n_n.
2k textures fbx format - proyect broken s.k.y #villainslairchallenge - buy royalty free 3d model by neoanimator
thingiverse
free

MoaisEnergy Proyect (MANDO-CONTROLLER); by PabloGJ2000
....
última edición: 11/04/2016
mando diseñado con el propósito de controlar de forma inalámbrica el moais'pider de moaisenergy.
thingiverse
free

Earbud Holder Vesion 1.0 by matiadzermo
...if you want me to countinue uploading my personal proyect ...
thingiverse
free

Quadcopter f450 by CodexSavage
...structure to build. quadcopter desing make it as final proyect in solidworks. all parts of the complete proyect it...
thingiverse
free

Dugtrio POKEMON by Claudio2080
...dugtrio pokemon by claudio2080 thingiverse this is a proyect of my...
Final
3ddd
$1
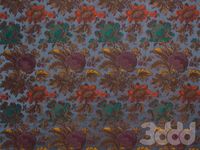
Ardecora-Finale
...ardecora-finale
3ddd
ardecora
ткань итальянского производителя ardecora, артикул finale. в архиве 7 цветов. ткань портьерная.
turbosquid
$3

Wheel Final
...osquid
royalty free 3d model wheel final for download as fbx on turbosquid: 3d models for games, architecture, videos. (1364402)
turbosquid
free
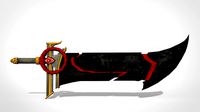
Final Sword
...osquid
royalty free 3d model final sword for download as max on turbosquid: 3d models for games, architecture, videos. (1428573)
turbosquid
$16

Yeti final
...lty free 3d model yeti final for download as ma, obj, and fbx on turbosquid: 3d models for games, architecture, videos. (1374065)
turbosquid
$180
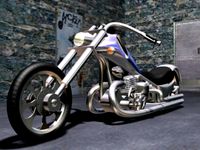
moto final
... available on turbo squid, the world's leading provider of digital 3d models for visualization, films, television, and games.
turbosquid
$80

final cowboy.max
... available on turbo squid, the world's leading provider of digital 3d models for visualization, films, television, and games.
turbosquid
$36
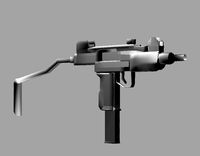
Final UZI
... available on turbo squid, the world's leading provider of digital 3d models for visualization, films, television, and games.
turbosquid
$25

Gumout Final
... available on turbo squid, the world's leading provider of digital 3d models for visualization, films, television, and games.
turbosquid
$15

money finals
... available on turbo squid, the world's leading provider of digital 3d models for visualization, films, television, and games.
turbosquid
$15
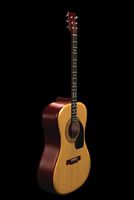
guitar final
... available on turbo squid, the world's leading provider of digital 3d models for visualization, films, television, and games.
Dxf
3d_export
free

iphone dxf
...iphone dxf
3dexport
iphone dxf
turbosquid
$150

mobile-dxf
... available on turbo squid, the world's leading provider of digital 3d models for visualization, films, television, and games.
turbosquid
$98

tank-dxf
... available on turbo squid, the world's leading provider of digital 3d models for visualization, films, television, and games.
turbosquid
$79

fueltank-dxf
... available on turbo squid, the world's leading provider of digital 3d models for visualization, films, television, and games.
turbosquid
$76

lilcasa-dxf
... available on turbo squid, the world's leading provider of digital 3d models for visualization, films, television, and games.
turbosquid
$76

ups-dxf
... available on turbo squid, the world's leading provider of digital 3d models for visualization, films, television, and games.
turbosquid
$76

link-dxf
... available on turbo squid, the world's leading provider of digital 3d models for visualization, films, television, and games.
turbosquid
$71

tankie-dxf
... available on turbo squid, the world's leading provider of digital 3d models for visualization, films, television, and games.
turbosquid
$69

watch-dxf
... available on turbo squid, the world's leading provider of digital 3d models for visualization, films, television, and games.
turbosquid
$69

throttle-dxf
... available on turbo squid, the world's leading provider of digital 3d models for visualization, films, television, and games.
Installation
3ddd
$1

electrical installation
...electrical installation
3ddd
electrical installation , розетка
electrical installation
turbosquid
$10

Nuclear installation
...l nuclear installation for download as 3ds, obj, c4d, and fbx on turbosquid: 3d models for games, architecture, videos. (1152514)
turbosquid
$2

electrical installation
...lectrical installation for download as 3ds, obj, fbx, and dae on turbosquid: 3d models for games, architecture, videos. (1196387)
turbosquid
free

Heating installation
... available on turbo squid, the world's leading provider of digital 3d models for visualization, films, television, and games.
3d_export
$5

Flange fixer for installation
...lange fixer for installation
3dexport
flange fixer for installation with diameter 3000. for chimney for wind generator tubes etc
turbosquid
$20

Hand Art Installation
...yalty free 3d model hand art installation for download as obj on turbosquid: 3d models for games, architecture, videos. (1671299)
turbosquid
$40

Hand butterfly Art installation
... 3d model hand butterfly art installation for download as obj on turbosquid: 3d models for games, architecture, videos. (1671304)
turbosquid
$10

Chinese atmosphere installations umbrella
...mosphere installations umbrella for download as fbx and blend on turbosquid: 3d models for games, architecture, videos. (1481622)
turbosquid
free

Sci Fi external installation
...el sci fi external installation for download as obj and blend on turbosquid: 3d models for games, architecture, videos. (1438747)
turbosquid
$20

Sink With Hob Installation And Hood
... available on turbo squid, the world's leading provider of digital 3d models for visualization, films, television, and games.
Electric
3d_export
$5
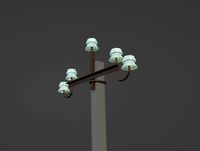
Electric pole
...electric pole
3dexport
electric pole for street, electricity line
3ddd
$1
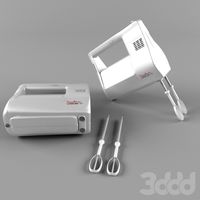
electric mixer
...electric mixer
3ddd
electric mixer , миксер
electric mixer
3ddd
$1

electrical installation
...electrical installation
3ddd
electrical installation , розетка
electrical installation
turbosquid
$19
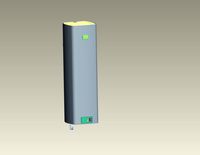
The electric water heater electric
... available on turbo squid, the world's leading provider of digital 3d models for visualization, films, television, and games.
turbosquid
free
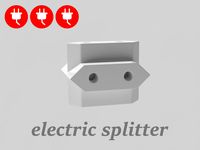
Electrical Outlet electric splitter
... available on turbo squid, the world's leading provider of digital 3d models for visualization, films, television, and games.
3d_ocean
$20
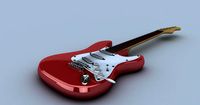
Electric Guitar
...electric guitar
3docean
electric electric guitar guitar music music instrument
model of a electric guitar created in maya.
3d_ocean
$12

Electric Shaver
...electric shaver
3docean
electric electric shaver hair removal personal care shaver shaving
electric shaver created in 3ds max.
3ddd
$1
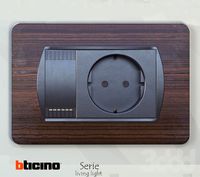
electrical switch
...h
3ddd
electrical , розетка
electrical switch from bticino company
series livinglight
3d_export
$7
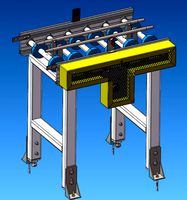
Electric Conveyor
...electric conveyor
3dexport
electric conveyor
3d_export
$5
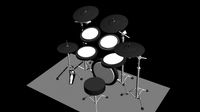
electric drums
...electric drums
3dexport
electric drums
Autocad
turbosquid
$10

3D House AutoCAD
... available on turbo squid, the world's leading provider of digital 3d models for visualization, films, television, and games.
turbosquid
$5

3D Autocad toilet block
...lty free 3d model 3d autocad toilet block for download as dwg on turbosquid: 3d models for games, architecture, videos. (1312609)
turbosquid
$800

MODERN KITCHEN W/ AUTOCAD DRAWINGS
... model modern kitchen w/ autocad drawings for download as max on turbosquid: 3d models for games, architecture, videos. (1341241)
turbosquid
$200

ISLAMIC VILLA W/ AUTOCAD DRAWING
...3d model islamic villa w/ autocad drawing for download as max on turbosquid: 3d models for games, architecture, videos. (1342554)
turbosquid
$200
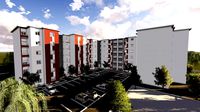
Residential buildings (revit + autocad) files
...buildings (revit + autocad) files for download as dwg and rvt on turbosquid: 3d models for games, architecture, videos. (1278117)
turbosquid
$19

Drum Kit 3D AutoCAD Model
... available on turbo squid, the world's leading provider of digital 3d models for visualization, films, television, and games.
turbosquid
$350

Travel Agency office w/ autocad drawings
... travel agency office w/ autocad drawings for download as max on turbosquid: 3d models for games, architecture, videos. (1342410)
3d_export
free

WHO USES AUTOCAD AND WHY IS IT IMPORTANT
...e coaching courses for the foremost well-liked certifications and walk you thru the method. get a lot of data regarding online .
turbosquid
$100

Door Canopy Adjustable 01 AutoCAD 2007 2010
... available on turbo squid, the world's leading provider of digital 3d models for visualization, films, television, and games.
turbosquid
$50

Library Swing Bolts DIN 444 AutoCAD 2010
... available on turbo squid, the world's leading provider of digital 3d models for visualization, films, television, and games.
