3DWarehouse
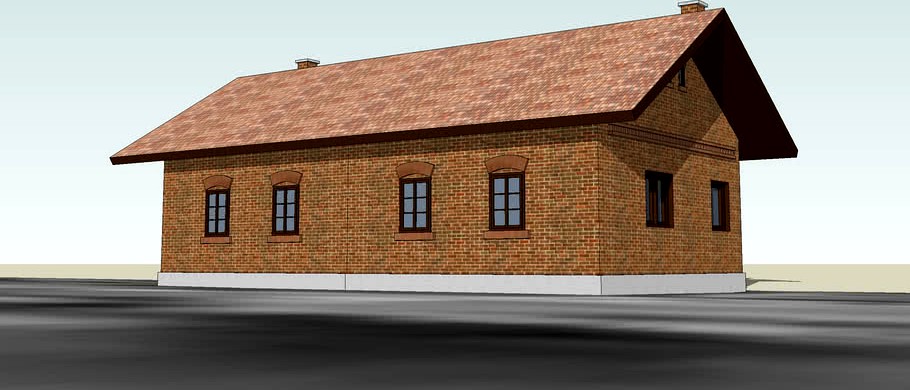
Egyszobás iker munkáslakás / One-room semidetached worker's house
by 3DWarehouse
Last crawled date: 2 years, 11 months ago
Az iker munkásházak a telep legrégebbi lakóházai, az első példánya ennek a háztípusnak 1868–1869-ben épült, a többi pedig 1869 és 1898 között. Földszintes kialakításúak, mindegyikben két lakással. Téglából épültek, külső burkolatuk is tégla volt. A lakások eredetileg egy szobát, konyhát és kamrát foglaltak magukba, a padlást pedig az udvari oldalon elhelyezett lépcsőről lehetett megközelíteni. A lakásokhoz melléképületek tartoztak. Manapság a házak homlokzatának színe, anyaga, a lakások mérete, beosztása gyakran egyedi kialakítású, nagy eltéréseket mutathat. Sajnos előfordulnak a ház stílusához nem illő bővítések, átalakítások is. ***** The semidetached worker's houses are the oldest apartment buildings of the estate, the first instance of this kind of house was built in 1868-1869 and the rest between 1869 and 1898. These are single-storey buildings with two flats in each of them. They were built of bricks with brick outer sheathing. The flats originally consist of a room, a kitchen and a pantry while the attic was accessible using the stairs located on the wall on the yard side. Outbuildings belonged to the dwellings. Nowadays the color and the material of the facades, the size and arrangement of the flats are customized and may vary widely. Unfortunately expansions and alterations not fitting the style of the house also occur. #brick #Miskolc #residential
Similar models
3dwarehouse
free

Egyszobás iker munkáslakás / One-room semidetached worker's house
...vary widely. unfortunately expansions and alterations not fitting the style of the house also occur. #brick #miskolc #residential
3dwarehouse
free

Egyszobás iker munkáslakás / One-room semidetached worker's house
...vary widely. unfortunately expansions and alterations not fitting the style of the house also occur. #brick #miskolc #residential
3dwarehouse
free

Egyszobás iker munkáslakás / One-room semidetached worker's house
...vary widely. unfortunately expansions and alterations not fitting the style of the house also occur. #brick #miskolc #residential
3dwarehouse
free

Egyszobás iker munkáslakás / One-room semidetached worker's house
...vary widely. unfortunately expansions and alterations not fitting the style of the house also occur. #brick #miskolc #residential
3dwarehouse
free

Egyszobás iker munkáslakás / One-room semidetached worker's house
...vary widely. unfortunately expansions and alterations not fitting the style of the house also occur. #brick #miskolc #residential
3dwarehouse
free

Egyszobás iker munkáslakás / One-room semidetached worker's house
...vary widely. unfortunately expansions and alterations not fitting the style of the house also occur. #brick #miskolc #residential
3dwarehouse
free

Egyszobás iker munkáslakás / One-room semidetached worker's house
...vary widely. unfortunately expansions and alterations not fitting the style of the house also occur. #brick #miskolc #residential
3dwarehouse
free

Egyszobás iker munkáslakás / One-room semidetached worker's house
...vary widely. unfortunately expansions and alterations not fitting the style of the house also occur. #brick #miskolc #residential
3dwarehouse
free

Egyszobás iker munkáslakás / One-room semidetached worker's house
...vary widely. unfortunately expansions and alterations not fitting the style of the house also occur. #brick #miskolc #residential
3dwarehouse
free

Emeletes munkásház / Worker's house with two storeys
...nd may vary widely. unfortunately expansions and alterations not fitting the style of the house also occur. #miskolc #residential
Munkáslakás
3dwarehouse
free

Egyszobás iker munkáslakás / One-room semidetached worker's house
...vary widely. unfortunately expansions and alterations not fitting the style of the house also occur. #brick #miskolc #residential
3dwarehouse
free

Egyszobás iker munkáslakás / One-room semidetached worker's house
...vary widely. unfortunately expansions and alterations not fitting the style of the house also occur. #brick #miskolc #residential
3dwarehouse
free

Egyszobás iker munkáslakás / One-room semidetached worker's house
...vary widely. unfortunately expansions and alterations not fitting the style of the house also occur. #brick #miskolc #residential
3dwarehouse
free

Egyszobás iker munkáslakás / One-room semidetached worker's house
...vary widely. unfortunately expansions and alterations not fitting the style of the house also occur. #brick #miskolc #residential
3dwarehouse
free

Egyszobás iker munkáslakás / One-room semidetached worker's house
...vary widely. unfortunately expansions and alterations not fitting the style of the house also occur. #brick #miskolc #residential
3dwarehouse
free

Egyszobás iker munkáslakás / One-room semidetached worker's house
...vary widely. unfortunately expansions and alterations not fitting the style of the house also occur. #brick #miskolc #residential
3dwarehouse
free

Egyszobás iker munkáslakás / One-room semidetached worker's house
...vary widely. unfortunately expansions and alterations not fitting the style of the house also occur. #brick #miskolc #residential
3dwarehouse
free

Egyszobás iker munkáslakás / One-room semidetached worker's house
...vary widely. unfortunately expansions and alterations not fitting the style of the house also occur. #brick #miskolc #residential
3dwarehouse
free

Egyszobás iker munkáslakás / One-room semidetached worker's house
...vary widely. unfortunately expansions and alterations not fitting the style of the house also occur. #brick #miskolc #residential
Egyszobás
3dwarehouse
free

Egyszobás iker munkáslakás / One-room semidetached worker's house
...vary widely. unfortunately expansions and alterations not fitting the style of the house also occur. #brick #miskolc #residential
3dwarehouse
free

Egyszobás iker munkáslakás / One-room semidetached worker's house
...vary widely. unfortunately expansions and alterations not fitting the style of the house also occur. #brick #miskolc #residential
3dwarehouse
free

Egyszobás iker munkáslakás / One-room semidetached worker's house
...vary widely. unfortunately expansions and alterations not fitting the style of the house also occur. #brick #miskolc #residential
3dwarehouse
free

Egyszobás iker munkáslakás / One-room semidetached worker's house
...vary widely. unfortunately expansions and alterations not fitting the style of the house also occur. #brick #miskolc #residential
3dwarehouse
free

Egyszobás iker munkáslakás / One-room semidetached worker's house
...vary widely. unfortunately expansions and alterations not fitting the style of the house also occur. #brick #miskolc #residential
3dwarehouse
free

Egyszobás iker munkáslakás / One-room semidetached worker's house
...vary widely. unfortunately expansions and alterations not fitting the style of the house also occur. #brick #miskolc #residential
3dwarehouse
free

Egyszobás iker munkáslakás / One-room semidetached worker's house
...vary widely. unfortunately expansions and alterations not fitting the style of the house also occur. #brick #miskolc #residential
3dwarehouse
free

Egyszobás iker munkáslakás / One-room semidetached worker's house
...vary widely. unfortunately expansions and alterations not fitting the style of the house also occur. #brick #miskolc #residential
3dwarehouse
free

Egyszobás iker munkáslakás / One-room semidetached worker's house
...vary widely. unfortunately expansions and alterations not fitting the style of the house also occur. #brick #miskolc #residential
Iker
3d_ocean
$15

Iker Maple Chair
...versions: -highpoly ~56000 polygons. -midpoly ~40000 polygons. including .mxs next limit maxwell render 2.x files ready to render
3d_export
$39

Iker Lecuona KTM RC16 2021 MotoGP
...ures is in the textures folder [3] texture : png [4] material : yes [5] model in : obj, max 2022, fbx, 3ds [6] render with vray 5
thingiverse
free

Veranda Post of Enthroned King and Senior Wife (Opo Ogoga), 1910/14 by ArtInstituteChicago
...nigeria from the palace of the ogoga (king) of iker veranda post of enthroned king and senior wife (opo...
thingiverse
free

Kimiobox / Chemobox (versión 4) + Manual (2 y 4 piezas) by CelsoF
...el rótulo de forma sencilla. elaborada por iker viteri (@viteriker. pendiente de adaptar a la nueva versión aunque el...
cg_trader
$5

Iker Pub Table
...rial: aluminum seating capacity: 2 adult assembly required: yes iker pub table furniture restaurant dining table restaurant table
3dwarehouse
free

Iker
...iker
3dwarehouse
os gusta este nombre? pues descargaros este gran monumento xd! #iker
3dwarehouse
free

silla iker
...silla iker
3dwarehouse
esta hecha por iker de 2º de eso
3dwarehouse
free

iker mimo krzeslo
...iker mimo krzeslo
3dwarehouse
iker mimo krzeslo #chair #iker #krzeslo #mimo
3dwarehouse
free

Iker munkásház
...iker munkásház
3dwarehouse
3dwarehouse
free

Iker table
...iker table
3dwarehouse
Semidetached
3d_ocean
$18

2 Storey House
...modern neighbourhood outside preservation property residence residential semi semi-detached semidetached street suburb suburban traditional tudor this is a model...
grabcad
free

SIMON-2
...simon-2 grabcad a 4 bedrooms semidetached residential building with a garage at the detached...
cg_trader
free

Farkasferikeháza
...house veranda. basement detached house tetobeepiteses veranda farkasferikeh cellar semidetached duplex depository exterior exterior house house...
3dwarehouse
free

Semidetached house
...semidetached house
3dwarehouse
semidetached house
3dwarehouse
free

semidetached house in Poland
...semidetached house in poland
3dwarehouse
semidetached house in poland #home #house #poland #semidetached
3dwarehouse
free

Semidetached House
...semidetached house
3dwarehouse
sid house in adony
3dwarehouse
free

doublehouse
...3dwarehouse here is some small semidetached houses. #dobbelthus #house #semidetached ...
3dwarehouse
free

Egyszobás iker munkáslakás / One-room semidetached worker's house
...vary widely. unfortunately expansions and alterations not fitting the style of the house also occur. #brick #miskolc #residential
3dwarehouse
free

Egyszobás iker munkáslakás / One-room semidetached worker's house
...vary widely. unfortunately expansions and alterations not fitting the style of the house also occur. #brick #miskolc #residential
Worker
3d_export
$6

worker
...worker
3dexport
worker
design_connected
$18

The Worker
...the worker
designconnected
vitra the worker computer generated 3d model. designed by jongerius, hella.
3d_export
$20

construction worker
...construction worker
3dexport
construction worker
turbosquid
$29

worker
...e 3d model worker for download as 3ds, obj, c4d, fbx, and stl on turbosquid: 3d models for games, architecture, videos. (1511761)
3d_export
$65

worker
...worker
3dexport
simple rendering of the scene file
3d_export
$9

character worker
...character worker
3dexport
modeling and rigging of character worker... rigging by advanced skeleton... vray render.
3d_export
$100

Worker 3D Model
...worker 3d model
3dexport
3d models character people worker animated
worker 3d model soket 37108 3dexport
turbosquid
free

Construction worker
...osquid
free 3d model construction worker for download as fbx on turbosquid: 3d models for games, architecture, videos. (1483202)
archive3d
free

Worker 3D Model
...worker builder man workman
worker walker n260412 - 3d model (*.gsm+*.3ds) for 3d visualization.
archive3d
free

Worker 3D Model
...orker builder man workman
worker smoking n260412 - 3d model (*.gsm+*.3ds) for 3d visualization.
Room
3d_export
$5
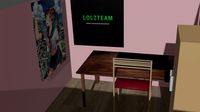
room
...room
3dexport
room gamers
3d_export
$5
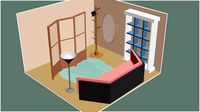
room
...room
3dexport
room assets
3d_export
$5

room
...room
3dexport
3d room
3d_export
free
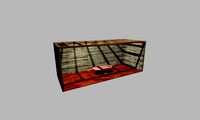
room
...room
3dexport
room and table
3d_export
$10

Room
...room
3dexport
nice room with decorations
3d_export
$5

Room
...room
3dexport
city view room
3d_export
$5

Room
...room
3dexport
recreation room, chill bro
3d_export
$5

Room
...room
3dexport
a room with a sofa, coffee table, ottoman.
3d_export
free

room
...room
3dexport
this room doesnt have any materials or textures
3d_export
$10

nordic living room dining room
...nordic living room dining room
3dexport
nordic living room dining room
House
archibase_planet
free

House
...t
house residential house private house wooden house
house wooden n290815 - 3d model (*.gsm+*.3ds) for exterior 3d visualization.
archibase_planet
free

House
...use residential house private house wooden house
house wood stone n140815 - 3d model (*.gsm+*.3ds) for exterior 3d visualization.
archibase_planet
free

House
...ibase planet
house residential house building private house
house n050615 - 3d model (*.gsm+*.3ds) for exterior 3d visualization.
archibase_planet
free

House
...ibase planet
house residential house building private house
house n030615 - 3d model (*.gsm+*.3ds) for exterior 3d visualization.
archibase_planet
free

House
...ibase planet
house residential house building private house
house n230715 - 3d model (*.gsm+*.3ds) for exterior 3d visualization.
archibase_planet
free

House
...ibase planet
house residential house building private house
house n240615 - 3d model (*.gsm+*.3ds) for exterior 3d visualization.
archibase_planet
free

House
...ibase planet
house residential house building private house
house n290815 - 3d model (*.gsm+*.3ds) for exterior 3d visualization.
archibase_planet
free

House
...ibase planet
house residential house building private house
house n110915 - 3d model (*.gsm+*.3ds) for exterior 3d visualization.
archibase_planet
free

House
...ibase planet
house residential house building private house
house n120915 - 3d model (*.gsm+*.3ds) for exterior 3d visualization.
archibase_planet
free

House
...ibase planet
house residential house building private house
house n210915 - 3d model (*.gsm+*.3ds) for exterior 3d visualization.
One
turbosquid
$2
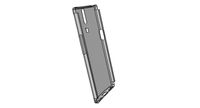
one plus one
... available on turbo squid, the world's leading provider of digital 3d models for visualization, films, television, and games.
3ddd
$1
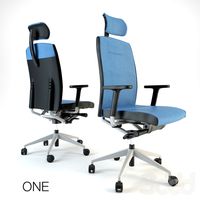
One
...one
3ddd
стул
офисный стул one
3ddd
free
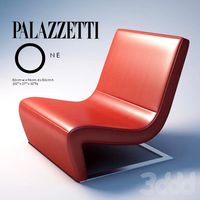
one
...
palazetti one ,http://palazzetti.ca/index.php/component/virtuemart/seating/armchairs-lounges/one-chair-detail?itemid=0
turbosquid
$35

One A
... available on turbo squid, the world's leading provider of digital 3d models for visualization, films, television, and games.
turbosquid
free
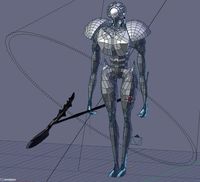
One
... available on turbo squid, the world's leading provider of digital 3d models for visualization, films, television, and games.
3ddd
$1
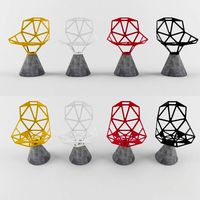
Стул One
...стул one
3ddd
one , magis
кресло magis s.p.a , one
3ddd
$1
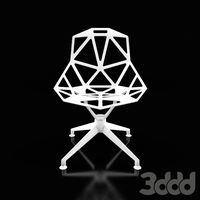
Стул One
...стул one
3ddd
one , magis
кресло one chair (4star), magis s.p.a.
3d_export
$20

xbox one
...xbox one
3dexport
xbox one
3ddd
$1

xbox one
... консоль , джойстик
xbox one + kinect + gamepad
3ddd
free
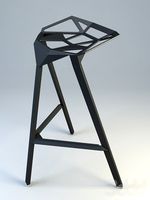
One
...nstantin grcic
артикул ct-284 (cosmorelax.ru)
размер l36xw41xh82.5, sh 77cm
цвет черный, красный
материал алюминий
вес 2,5 кг
