3DWarehouse
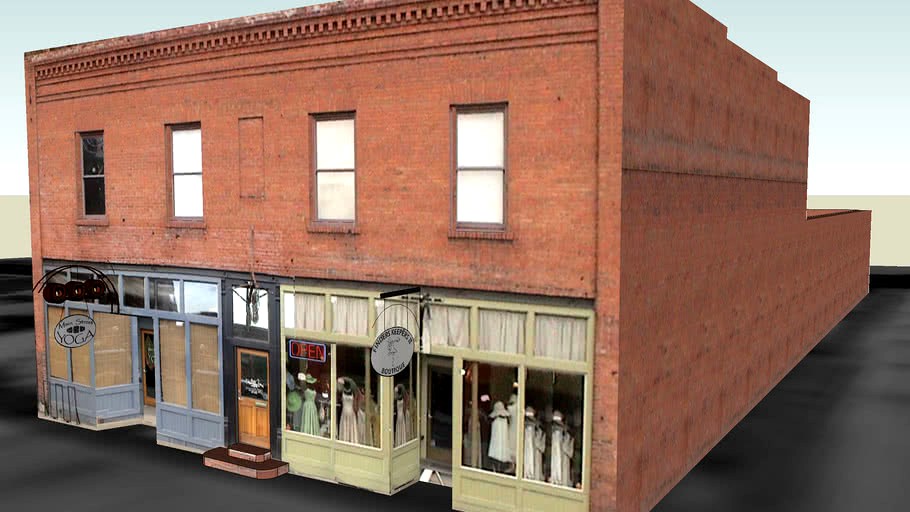
Eau Claire Hotel - 18-20 W. Main Ave.
by 3DWarehouse
Last crawled date: 1 year, 7 months ago
Current home of Main Street Yoga and Finders Keepers Boutique. This two story brick building is framed by piers that rise to a parapet wall with a cornice adorned withdecorative brick dentils and coursework. The second floor features four evenly spaced one over one wood sash windowswith flat arched lintels. There is a smaller bricked-in window at center. A cast iron belt with decorative medallions articulates the break between the first and second floors. The first floor façade is separated into symmetrical store fronts flanking a central entranceway defined by cast iron columns and composed of a large square window with a door below it. The store fronts are inset and composed of wood paneling and sets of large shop windows. Charles McNab, the owner of this lot and the one next west, and proprietor of McNab Drug, had this two story building constructed in 1904. This building is smaller than most typical SROs but shares their configuration, with the ground floor given over to commercial space and the upper floor divided into 16 furnished rooms for rent. The commercial spaces initially housed a blacksmith and a store. #1900s #historic_commercial_building
Similar models
3dwarehouse
free

Viridian Department Store
...paces for display on all floors. from my 'tales of zenith' webcomic. #building #department #retail #spiral #store #zenith
3dwarehouse
free

Ruehle Building Circa 1937
... surfaced with a cream colored brick. and the iron shutters were removed. a large window opening was created in the second floor.
3dwarehouse
free

Shop
...he first floor and 6 small windows at the top. #aceplace #aceplaceweb #building #commercial #matt #new #nice #normal #shop #smart
3dwarehouse
free

14GrimaA-Design 3
... rectangular one is a store, and the circular one is an arcade. the structure connecting the arcade and store is a hallway. #bsge
3dwarehouse
free

CNS Pizza/Edson Grocery/White River Savings Bank
...then, the building is now cns pizza, and is also being used as apartments. for more info please visit: www.creatinghartfordvt.com
3dwarehouse
free

Houses #2, Cam
...ent level. red brick chimneys. attic windows in dormers at rear. small rooflights illuminating internal stairways. #building #cam
3dwarehouse
free

Langham Hotel
...m sliding windows. a terra cotta stringcourse separates the third and fourth stories. #historic #hotel #spokane_historic_building
3dwarehouse
free

14GrimaA-FinalCreation
... rectangular one is a store, and the circular one is an arcade. the structure connecting the arcade and store is a hallway. #bsge
3dwarehouse
free
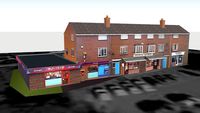
Shops #6, Cam
... living rooms on the first floor. two of the shopfront glazed doors are in the original canted shopfront recesses. #building #cam
3dwarehouse
free

Raeder Place Building
...its kind, offering a unique combination of entertainment and dental health education. built in 1873 - national historic landmark.
Eau
3ddd
$1

Eau de toilette
...eau de toilette
3ddd
eau de toilette , туалетная вода
eau de toilette
turbosquid
$59

Chanel Chance, Eau Tendre, Eau Fraiche Parfumes Collection
... available on turbo squid, the world's leading provider of digital 3d models for visualization, films, television, and games.
turbosquid
$24

Vichy Eau Thermale 150ml
...ty free 3d model vichy eau thermale 150ml for download as max on turbosquid: 3d models for games, architecture, videos. (1354499)
3d_ocean
$5

Eau de Toilette bottle
...le studio environment. modeled in blender and rendered in cycles. all materials and textures are easily changeable. render-ready.
turbosquid
$25

Men Eau de Parfume Bottle
...men eau de parfume bottle for download as 3ds, obj, and blend on turbosquid: 3d models for games, architecture, videos. (1241035)
3ddd
$1

Axe Eau de toilette Click 100 ml
... click 100 ml
3ddd
дезодорант
axe eau de toilette click 100 ml
настройки: модификатор turbosmoth
полигоны / вершины: 2390 / 2496
3ddd
free

Philip Nimmo Eau Side Table
...bmaterial.
the model is based on the original manufacturer.dimensions and technical data.
object at 0.0.0, clean and light scene.
3ddd
$1

Парфюм kenzo l'eau 2
...парфюм kenzo l'eau 2
3ddd
духи , парфюм
парфюм l’eau 2 kenzo
3ddd
$1

Стул L'Eau CS1273 Calligaris Chair
...3 calligaris chair.
материалы настроены. в сцене есть другие цвета пластика. текстуры не требуются.
polys: 151216
verts: 152332
turbosquid
$5

SPRAY D'EAU
...ree 3d model spray d'eau for download as ma, obj, and fbx on turbosquid: 3d models for games, architecture, videos. (1432467)
Claire
turbosquid
$5

Claire
...ire
turbosquid
royalty free 3d model claire for download as on turbosquid: 3d models for games, architecture, videos. (1401940)
3ddd
$1

Claire
...иной или столовой. для большего удобства спинка стула имеет полукруглую форму.
ширина:52
глубина:55
высота:79
высота сидения:45.5
3ddd
$1

Clair Swivel Chair
...clair swivel chair
3ddd
swivel
кресла clair swivel chair
turbosquid
$19

Claire Console
...ree 3d model claire console for download as max, obj, and fbx on turbosquid: 3d models for games, architecture, videos. (1368998)
3ddd
$1

Calligaris Claire
...calligaris claire
3ddd
calligaris
стул фирмы calligaris claire.
длина 52 см
глубина 55 см
высота 79 см
высота сиденья 45,5 см.
3ddd
free

venete sedie - claire
... venete sedie , claire
в максе стек открыт, в fbx модель без сглаживания
3ddd
$1

Ковер Longhi Claire
... ковер , claire
http://www.longhi.it
50% wool 50% natural silk - 400 x 270 cm
turbosquid
$3

Armchair Smania CLAIRE
...armchair smania claire for download as 3ds, max, obj, and fbx on turbosquid: 3d models for games, architecture, videos. (1219796)
turbosquid
$50

character naked claire
... available on turbo squid, the world's leading provider of digital 3d models for visualization, films, television, and games.
turbosquid
$50

Gandhi by Claire Sheridan
...heridan for download as ma, obj, c4d, fbx, dae, stl, and gltf on turbosquid: 3d models for games, architecture, videos. (1432479)
Ave
3ddd
$1

AV Mazzega
...orolla , av mazzega
светильника: av mazzega, модель: corolla
ширина: 49 см
высота: 25 см
3ddd
$1

бра AV MAZZEGA
...бра av mazzega
3ddd
av mazzega
бра av mazzega из коллекции
curiosity cabinet
3d_export
free

avs model 6
...avs model 6
3dexport
avs model 6
3ddd
$1

светильник AV Mazzega
...светильник av mazzega
3ddd
avmazzega
светильник av mazzega (подвесной)
turbosquid
$49

AVE Milano
...bosquid
royalty free 3d model ave milano for download as max on turbosquid: 3d models for games, architecture, videos. (1503974)
3ddd
$1

AV MAZZEGA Dixie
...av mazzega dixie
3ddd
av mazzega
потолочный светильник dixie из коллекции av mazzega 2013 года
высота - 68см.
диаметр - 46см.
3ddd
$1

Av-Bistrot 3
...v-bistrot , подстолье
классическое подстолье av-bistrot 3. max2012, fbx, obj в комплекте
3ddd
$1

Brilux Aves 100
...brilux aves 100
3ddd
бра. brilux aves 100. польша. материалы настроены.
3ddd
free

Teuco Aveness F04
..., угловая , ванна
teuco aveness f04, 150x150 см
3ddd
$1

Av Mazzega 900
...v mazzega 900
3ddd
av mazzega , муранское стекло
итальянская люстра из муранского стекла
Hotel
3d_export
$7
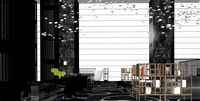
hotel
...hotel
3dexport
hotel 3d model
archibase_planet
free
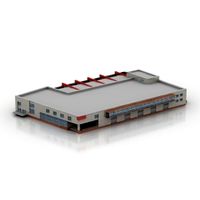
Hotel
...hotel
archibase planet
hotel building construction
hotel n140415 - 3d model (*.gsm+*.3ds+*.max) for exterior 3d visualization.
3d_export
$49
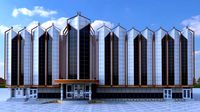
hotel
...hotel
3dexport
hotel exterior design with aluminize composite panel
turbosquid
$285
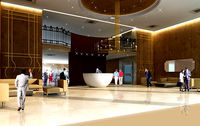
hotel lobby,hotel room
...alty free 3d model hotel lobby,hotel room for download as max on turbosquid: 3d models for games, architecture, videos. (1407007)
3d_ocean
$20
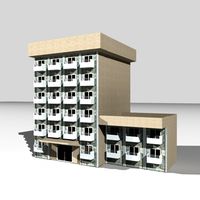
hotel
...r any 3d external project you can import this hotel and you can re size it very simple and in another way you can change material
turbosquid
$69

hotel
...l
turbosquid
royalty free 3d model hotel for download as max on turbosquid: 3d models for games, architecture, videos. (1650736)
turbosquid
$1

Hotel
...el
turbosquid
royalty free 3d model hotel for download as skp on turbosquid: 3d models for games, architecture, videos. (995150)
turbosquid
$1
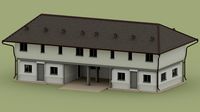
Hotel
...l
turbosquid
royalty free 3d model hotel for download as obj on turbosquid: 3d models for games, architecture, videos. (1646265)
turbosquid
$70
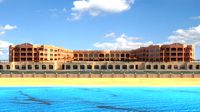
Hotel
...quid
royalty free 3d model hotel for download as max and max on turbosquid: 3d models for games, architecture, videos. (1712788)
turbosquid
$49

Hotel
...quid
royalty free 3d model hotel for download as dwg and dwg on turbosquid: 3d models for games, architecture, videos. (1654296)
18
3ddd
$1

Remains / Sorenson 18 Lantern HL2617 18
... remains , светильник
remains - sorenson 18 lantern hl2617 18
3d_export
$6

rocks 18
...rocks 18
3dexport
rocks 3d model 18
3ddd
$1

Bed 18
...bed 18
3ddd
постельное белье
bed 18
3d_export
$6

tap-18
...tap-18
3dexport
3d_export
$17

F-18 Performance
...f-18 performance
3dexport
f-18 performance
3ddd
$1

Curtains 18
...curtains 18
3ddd
curtains 18 (3 models)
polys: 543000
other models:http://3ddd.ru/users/brast/models
3ddd
$1

ALBA p160-18
...alba p160-18
3ddd
alba
alba p160-18
turbosquid
$40

cottage 18
...bosquid
royalty free 3d model cottage 18 for download as max on turbosquid: 3d models for games, architecture, videos. (1377004)
turbosquid
$10

building 18
...osquid
royalty free 3d model building 18 for download as max on turbosquid: 3d models for games, architecture, videos. (1362221)
turbosquid
$7

Rock 18
...turbosquid
royalty free 3d model rock 18 for download as obj on turbosquid: 3d models for games, architecture, videos. (1486413)
Main
turbosquid
$49

Maine
... available on turbo squid, the world's leading provider of digital 3d models for visualization, films, television, and games.
turbosquid
$30

main
... available on turbo squid, the world's leading provider of digital 3d models for visualization, films, television, and games.
3d_export
$18
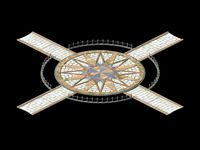
main city-outside the main hall-square
...main city-outside the main hall-square
3dexport
main city-outside the main hall-square<br>3ds max 2015
3ddd
$1
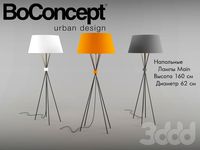
BoConcept / Main
...boconcept / main
3ddd
boconcept
напольная лампа main, черный металл с оранжевым, белым и серым абажуром.
3ddd
$1
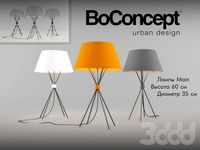
BoConcept / Main
...boconcept / main
3ddd
boconcept
настольная лампа main, черный металл с оранжевым, белым и серым абажюром - фирмы boconcept
turbosquid
$72
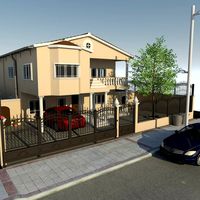
Main Home
...rbosquid
royalty free 3d model main home for download as c4d on turbosquid: 3d models for games, architecture, videos. (1229913)
turbosquid
$15

MAIN MODEL_CHAIR
...d
royalty free 3d model main model_chair for download as max on turbosquid: 3d models for games, architecture, videos. (1707523)
turbosquid
$4

Main closet
...osquid
royalty free 3d model main closet for download as max on turbosquid: 3d models for games, architecture, videos. (1557230)
turbosquid
$2
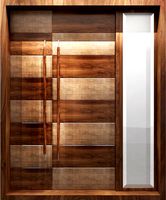
main door
...rbosquid
royalty free 3d model main door for download as max on turbosquid: 3d models for games, architecture, videos. (1459968)
turbosquid
$26
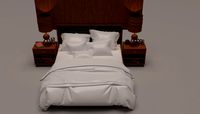
main bedroom
... free 3d model main bedroom for download as max, obj, and fbx on turbosquid: 3d models for games, architecture, videos. (1492862)
W
3ddd
$1
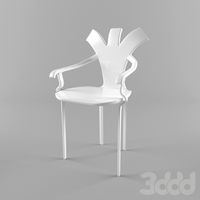
chair W
...chair w
3ddd
chair w
3ddd
$1
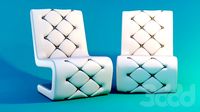
кресло w
...кресло w
3ddd
капитоне
кресло w
3ddd
$1
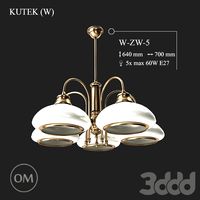
KUTEK (W) W-ZW-5
...kutek (w) w-zw-5
3ddd
kutek
3d модель люстри (w) w-zw-5 фабрики kutek. в архиве: max2012, obj, fbx, mat.(два варианта металла)
3ddd
$1
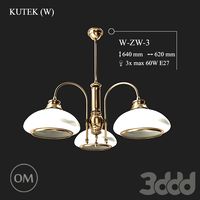
KUTEK (W) W-ZW-3
...kutek (w) w-zw-3
3ddd
kutek
3d модель люстри (w) w-zw-3 фабрики kutek. в архиве: max2012, obj, fbx, mat. (два варианта металла)
3ddd
$1
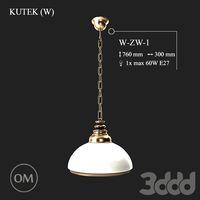
KUTEK (W) W-ZW-1
...kutek (w) w-zw-1
3ddd
kutek
3d модель люстри (w) w-zw-1 фабрики kutek. в архиве: max2012, obj, fbx, mat (два варианта металла).
3ddd
free
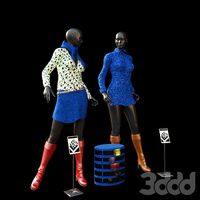
aneken W&W
...aneken w&w
3ddd
2 женских манекена, ценники и фолио. материалы и текстуры прилагаются.
design_connected
$9
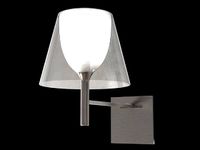
KTribe W
...ktribe w
designconnected
ktribe w computer generated 3d model. designed by starck, philippe.
design_connected
$16

Troy W
...troy w
designconnected
magis troy w computer generated 3d model. designed by wanders, marcel.
turbosquid
$9
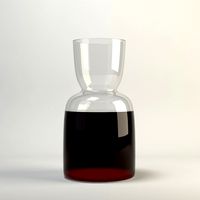
Menu - Benjamin Hubert - W W Carafe
... available on turbo squid, the world's leading provider of digital 3d models for visualization, films, television, and games.
turbosquid
$9
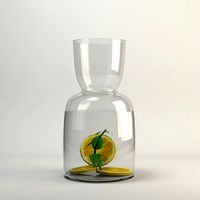
Menu - Benjamin Hubert - W W Carafe
... available on turbo squid, the world's leading provider of digital 3d models for visualization, films, television, and games.
20
3d_export
$15
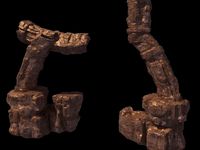
rocks 20
...rocks 20
3dexport
rocks 3d model 20
3ddd
$1
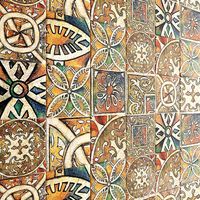
DECOR MEDIEVO 20*20 MIX
...ллекция: bolonia
фабрика: mainzu
страна: испания
размер: 20x20 см
ссылка:http://www.mainzu.com/bolonia.php#prettyphoto
3d_export
$6
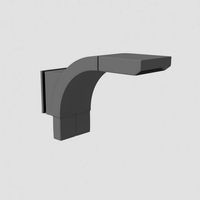
tap-20
...tap-20
3dexport
3ddd
$1

Bed 20
...bed 20
3ddd
постельное белье
bed 20. i hope you like it
software : 3dsmax + md + vray 2.4
turbosquid
$40

20 Shields
...turbosquid
royalty free 3d model 20 shields for download as on turbosquid: 3d models for games, architecture, videos. (1305068)
3d_export
$5

houseberg home 20
...houseberg home 20
3dexport
houseberg home 20
turbosquid
$96

J-20
...20
turbosquid
royalty free 3d model j-20 for download as max on turbosquid: 3d models for games, architecture, videos. (1658873)
turbosquid
$10

Decor 20
...urbosquid
royalty free 3d model decor 20 for download as stl on turbosquid: 3d models for games, architecture, videos. (1677149)
turbosquid
$10

building 20
...osquid
royalty free 3d model building 20 for download as max on turbosquid: 3d models for games, architecture, videos. (1362227)
turbosquid
$6
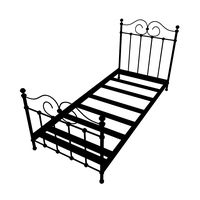
Bedcloth 20
...osquid
royalty free 3d model bedcloth 20 for download as max on turbosquid: 3d models for games, architecture, videos. (1522681)
