3DWarehouse

Dining Garden House
by 3DWarehouse
Last crawled date: 1 year ago
Another 2D triangular house plan using the 45-degree bevel blocks. This house incorporates several internal gardens which are open to the sky above. The Dining Room is surrounded by garden areas on three sides, and it can be opened to then through sliding glass doors. The internal garden areas help to blur the distinction between what is inside the house and what is outside. The gardens help create the illusion that the Living Room is an isolated pavilion with no house around it. A bevel block privacy wall encloses a private garden outside the Living Room, while it can look into two internal gardens inside. A gable cathedral ceiling in the Living Room bends and continues across the Master Bedroom. The Master Bedroom has a wall of sliding glass doors which open to a private terrace. Another privacy wall encloses a private garden for the Master Bedroom.
Similar models
3dwarehouse
free
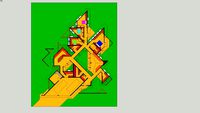
Triangulated House 2
...separated by triangular planters. the master bedroom has a peaked cathedral gable ceiling and a private terrace facing southeast.
3dwarehouse
free

Rhombic House 3
...planters and an enclosed terrace. additional privacy walls protect the front of the house and run along the south end of the lot.
3dwarehouse
free

Garden House 6
...m also has a garden wall for privacy. the living room has a cathedral gable roof. all other roofs are slightly angled flat roofs.
3dwarehouse
free

Garden Courtyard House 3
...om. i hoped to have a doorway connecting the master bath with the laundry but there wasn't enough space to move the wet wall.
3dwarehouse
free

Zig-Zag House 1
...den wall. the french doors open to the terrace enclosed by the garden wall. the indoor loggia space flows outside to the terrace.
3dwarehouse
free

Garden Loggia House
...h clerestory windows. the master bath has a skylight which mimics the roof openings over the central gardens in the loggia units.
3dwarehouse
free

Sliced Square House
... could be either multi-level flat roofs or each wing could have a gently sloped shed roof that slants up toward the garden slots.
3dwarehouse
free

Family Nexus House
...ow awning type windows just below the roofline. a tripled window mullion element is seen in many rooms to create visual richness.
3dwarehouse
free

Beveled House 1
...ving room and in the master bedroom. a low roof deck is over the entry, the living room alcove, the dining room and the hallways.
3dwarehouse
free

Garden Gallery House
...m has its own terrace, and it also shares another with the ding room and gallery. the master bedroom has its own private terrace.
Garden
3d_export
$18

garden-garden-tree 60
...garden-tree 60<br>executed in 3d max 2014<br>all textures and materials needed for the rendering found in the archive
3d_export
$18

garden-garden-tree 41
...garden-tree 41<br>executed in 3d max 2014<br>all textures and materials needed for the rendering found in the archive
3d_export
$18

garden-garden-tree 58
...garden-tree 58<br>executed in 3d max 2014<br>all textures and materials needed for the rendering found in the archive
3d_export
$18
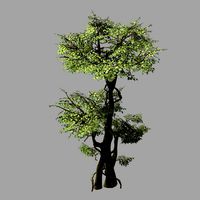
garden-garden-tree 59
...garden-tree 59<br>executed in 3d max 2014<br>all textures and materials needed for the rendering found in the archive
3d_export
$18

garden-garden-tree 56
...garden-tree 56<br>executed in 3d max 2014<br>all textures and materials needed for the rendering found in the archive
3d_export
$18
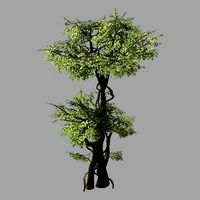
garden-garden-tree 57
...garden-tree 57<br>executed in 3d max 2014<br>all textures and materials needed for the rendering found in the archive
turbosquid
$1
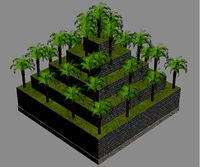
garden
...
turbosquid
royalty free 3d model garden for download as max on turbosquid: 3d models for games, architecture, videos. (1167978)
3d_export
$6
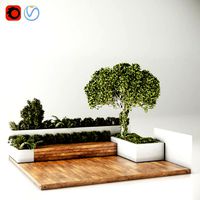
roof garden furniture seating and garden set
...roof garden furniture seating and garden set
3dexport
roof garden furniture seating and garden set
3d_export
$25

garden swing
...garden swing
3dexport
garden swing
3d_export
$12

Modern garden
...modern garden
3dexport
modern garden
Dining
3ddd
free
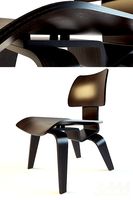
Eames Dining
...eames dining
3ddd
dining , eames
eames dining
3d_ocean
$12
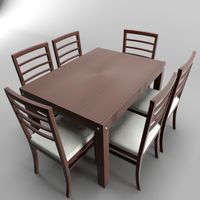
Dining Table
...dining table
3docean
chair dining dining table table velvet wood wooden
wooden dining table and chair (white velvet fabric)
3ddd
$1
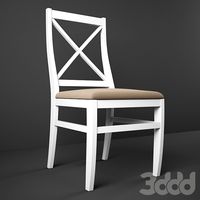
Dining Chair
...dining chair
3ddd
dining chair
3ddd
$1
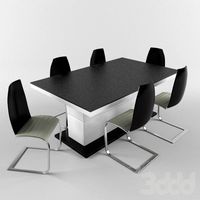
dining room
...dining room
3ddd
dining room
3d_export
$5
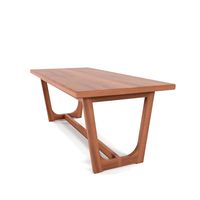
Dining Table
...dining table
3dexport
2000lx910wx750h (dining table)
3ddd
$1
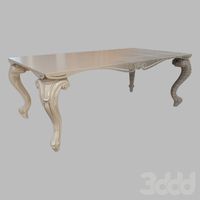
dining table
...dining table
3ddd
обеденный
dining table
3ddd
$1

DINING TABLE
...dining table
3ddd
обеденный
dining table
design_connected
$7
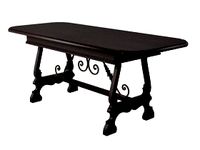
Dining Table
...dining table
designconnected
n/a dining table dining tables computer generated 3d model. designed by n/a.
3d_ocean
$12
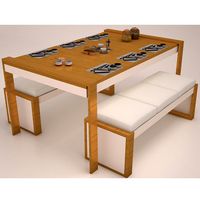
Dining set 2
... simple dining set wooden dining table set
simple dining set, family dining table,modern dining table set,wooden dining table set
3d_ocean
$17

Dining table set
...le dining table wooden dining table wooden dining table set
wooden dining table set with chairs. modern look with simple gesture.
House
archibase_planet
free

House
...t
house residential house private house wooden house
house wooden n290815 - 3d model (*.gsm+*.3ds) for exterior 3d visualization.
archibase_planet
free

House
...use residential house private house wooden house
house wood stone n140815 - 3d model (*.gsm+*.3ds) for exterior 3d visualization.
archibase_planet
free

House
...ibase planet
house residential house building private house
house n050615 - 3d model (*.gsm+*.3ds) for exterior 3d visualization.
archibase_planet
free

House
...ibase planet
house residential house building private house
house n030615 - 3d model (*.gsm+*.3ds) for exterior 3d visualization.
archibase_planet
free

House
...ibase planet
house residential house building private house
house n230715 - 3d model (*.gsm+*.3ds) for exterior 3d visualization.
archibase_planet
free

House
...ibase planet
house residential house building private house
house n240615 - 3d model (*.gsm+*.3ds) for exterior 3d visualization.
archibase_planet
free

House
...ibase planet
house residential house building private house
house n290815 - 3d model (*.gsm+*.3ds) for exterior 3d visualization.
archibase_planet
free

House
...ibase planet
house residential house building private house
house n110915 - 3d model (*.gsm+*.3ds) for exterior 3d visualization.
archibase_planet
free

House
...ibase planet
house residential house building private house
house n120915 - 3d model (*.gsm+*.3ds) for exterior 3d visualization.
archibase_planet
free

House
...ibase planet
house residential house building private house
house n210915 - 3d model (*.gsm+*.3ds) for exterior 3d visualization.
