3DWarehouse

Custom House
by 3DWarehouse
Last crawled date: 1 year ago
Here is a 4 bedroom, 3.5 bath home. When you walk in, you are greeted by a two story foyer that is flanked by a large dining room with tray ceiling and a coat closet. Further is the 2 story great room with coffered ceiling and fireplace, gourmet kitchen with breakfast nook. The master suite is also downstairs and features a tray ceiling, spa bath, and walk-in closet. Finishing off the lower level is a half bath. Upstairs features 3 spacious bedrooms, 2 bathrooms and a bonus room. Surround sound throughout the home. Details include wainscotings, built up crown moldings, large baseboards with shoe molding, and rounded wall corners. All components that were not from google are mine. Crown molding profile credit to Timbron International. I personally feel that this is my best house by far and it would mean a lot to leave a rating and comment. #2_Story #baseboards #bathroom #bedroom #bonus_room #coat_closet #coffered_ceiling #crown_molding #Family_room #Foyer #garage #great_room #half_bath #Home #House #island #kitchen #laundry_room #living_room #master_bathroom #Master_bedroom #rounded_corners #shoe_molding #traditional #transitional #tray_ceiling #wainscoting #walk_in_closet
Similar models
3dwarehouse
free

Ranch Home
...#family_room #garage #great_room #home #house #kitchen #living_room #master_suite #shelving #southern #tray_ceiling #wainscotings
3dwarehouse
free

'The Raleigh Manor'- Luxurious Estate Home
...grand #great_room #home #house #kitchen #laundry_room #living_room #manor #master_bedroom #stone #tray_ceiling #water_closet #wic
3dwarehouse
free

Cottage House
... #crown_molding #dining_room #family_room #fireplace #foyer #garage #home #house #interior #kitchen #porch #southern #wainscoting
3dwarehouse
free

Family Home
...en #living_room #luxury #master_bathroom #master_bedroom #porch #spare_bedrooms #suburban #traditional #tray_ceiling #wainscoting
3dwarehouse
free

'The Magnolia'- Family Home
...#great_room #home #house #interior #kitchen #luxury #new_construction #porch #ranch #southern #suburban #traditional #wainscoting
3dwarehouse
free

Luxurious House
..._room #master_suite #office #porch #rounded_corners #soaking_tub #stately #traditional #tray_ceiling #wainscoting #walk_in_closet
3dwarehouse
free

'The Madison'- Luxury Family Home
...nterior #island #kitchen #luxury #master #mcmansion #new_construction #open_concept #shower #southern #study #suite #tray_ceiling
3dwarehouse
free

Cookie Cutter Box House
...om #half_bathroom #home #house #kitchen #living_room #master #princess_suite #suburban #tract #tray_ceiling #trim #walk_in_closet
3dwarehouse
free

'The Savannah'- Luxurious Custom Home
...neighborhood #new_construction #paneling #southern #stone #tile #traditional #transitional #upstairs #wainscoting #walk_in_closet
3dwarehouse
free

The Arcadia
...ing #dining_room #fireplace #foyer #great_room #hardwood_floors #home #house #kitchen #palladium #siding #stone #suburban #window
Custom
3ddd
free
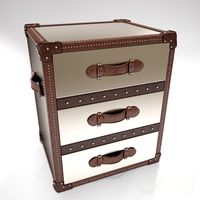
Customized
...customized
3ddd
комод
customized, chest, cabinet
3d_export
$50
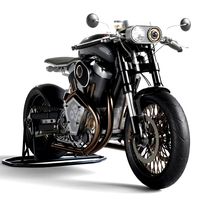
Custom motorcycle
...custom motorcycle
3dexport
custom motorcycle
3d_export
$21
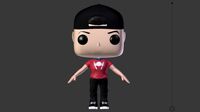
Funko custom
...funko custom
3dexport
funko custom
turbosquid
$2

Customs
... available on turbo squid, the world's leading provider of digital 3d models for visualization, films, television, and games.
turbosquid
$2
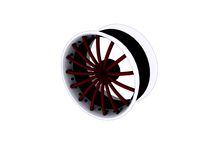
Customs
... available on turbo squid, the world's leading provider of digital 3d models for visualization, films, television, and games.
turbosquid
$10

Custom Car
...turbosquid
royalty free 3d model custom car for download as on turbosquid: 3d models for games, architecture, videos. (1584212)
3d_export
$7
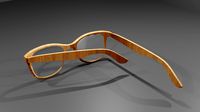
Custom glasses
...custom glasses
3dexport
3d custom glasses;<br>textured with non overlapping<br>rigged: yes
turbosquid
$80

Custom sportbike
...d
royalty free 3d model custom sportbike for download as fbx on turbosquid: 3d models for games, architecture, videos. (1313435)
turbosquid
$30
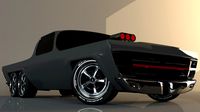
custom truck
...squid
royalty free 3d model custom truck for download as max on turbosquid: 3d models for games, architecture, videos. (1329357)
turbosquid
$10

custom alien
...squid
royalty free 3d model custom alien for download as fbx on turbosquid: 3d models for games, architecture, videos. (1244065)
House
archibase_planet
free

House
...t
house residential house private house wooden house
house wooden n290815 - 3d model (*.gsm+*.3ds) for exterior 3d visualization.
archibase_planet
free

House
...use residential house private house wooden house
house wood stone n140815 - 3d model (*.gsm+*.3ds) for exterior 3d visualization.
archibase_planet
free

House
...ibase planet
house residential house building private house
house n050615 - 3d model (*.gsm+*.3ds) for exterior 3d visualization.
archibase_planet
free

House
...ibase planet
house residential house building private house
house n030615 - 3d model (*.gsm+*.3ds) for exterior 3d visualization.
archibase_planet
free

House
...ibase planet
house residential house building private house
house n230715 - 3d model (*.gsm+*.3ds) for exterior 3d visualization.
archibase_planet
free

House
...ibase planet
house residential house building private house
house n240615 - 3d model (*.gsm+*.3ds) for exterior 3d visualization.
archibase_planet
free

House
...ibase planet
house residential house building private house
house n290815 - 3d model (*.gsm+*.3ds) for exterior 3d visualization.
archibase_planet
free

House
...ibase planet
house residential house building private house
house n110915 - 3d model (*.gsm+*.3ds) for exterior 3d visualization.
archibase_planet
free

House
...ibase planet
house residential house building private house
house n120915 - 3d model (*.gsm+*.3ds) for exterior 3d visualization.
archibase_planet
free

House
...ibase planet
house residential house building private house
house n210915 - 3d model (*.gsm+*.3ds) for exterior 3d visualization.
