3DWarehouse
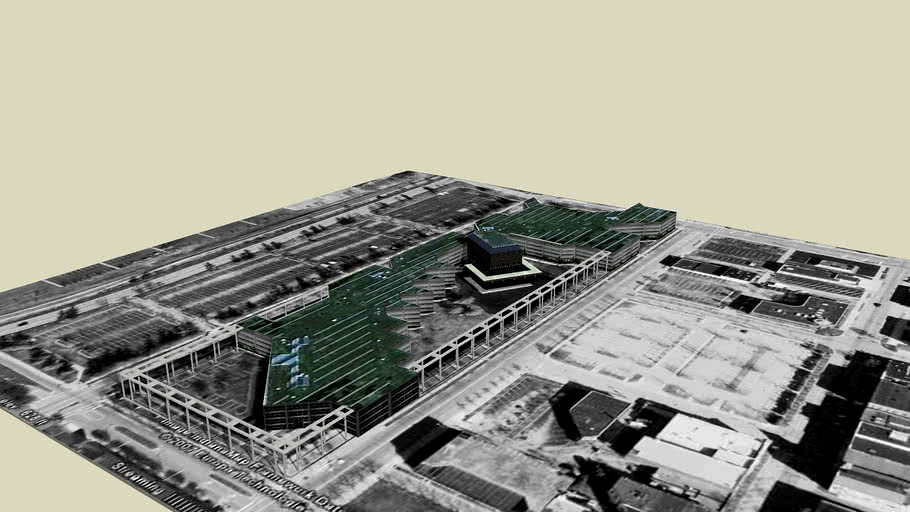
Cummins Inc. Corporate Office Buildings
by 3DWarehouse
Last crawled date: 1 year, 6 months ago
This building was designed by Roche Dinkleloo and Associates. The building is 200,000 square feet and is made from concrete and glass. It spans a stretch of 3 blocks. The building was designed to complement the surrounding buildings by Kevin Roche. The Cearealine Building which housed Cummins first factory and office has been renovated and stands in the middle of a central green area with a fountain, the building now holds the cafeteria and the upper floors now house conference rooms. As well as the ground floor and mezzanine the building has a full basement. When the building was created energy conservation was a bit part of the design resulting in large windows, skylights and natural lighting and solid precast walls. #3D_Visualisation_and_Animation #Architecture #C4 #Columbus #Corporate_Office #Cummins #Engine_Company #Indiana #Jack_Curtis #Roche_Dinkleloo #Roche_Dinkleloo_and_Associates
Similar models
3dwarehouse
free

Dashwood House
...now it is 73.42m high and has 19 floors. #building #dashwood #greater #house #london #lowrise #office #renevation #united_kingdom
3dwarehouse
free

Office House
...ouse, it is designed for fungreatsun it is a double floors building with an glasses entre #building #fungreatsun #kantoor #office
3dwarehouse
free

Cummins Engine Plant
...plant, design an addition and create a new enty. #architecture #bartholomew_county #c4 #columbus #cummins #indiana #roche_dinkloo
3dwarehouse
free

Architects Kevin Roche - John Dinkeloo --Planta de componentes de Cummins--
...vin roche - john dinkeloo --planta de componentes de cummins--
3dwarehouse
cummins company -details -detalle en acero -uniones -
3dwarehouse
free

The Freetrade Exchange (Harvester House)
... peter street, has confirmed the arrival of manchester’s most exclusive office building. #alees2639 #manchester #peter_street #uk
3dwarehouse
free

service office
...service office
3dwarehouse
service menegement office designe #cummins #generator #office #service
cg_trader
$15

Flooring design medallion 3d model with materials
... city building city street exterior house home interior house exterior house interior office building office interior wall street
3dwarehouse
free

office building
...office building
3dwarehouse
building has 8 floors ground & 1st floor are bank
3dwarehouse
free

Yare House
...l - sam.kingston@rochesurveyors.co.uk #glass_building #house #indigo #norfolk #norwich #office #offices #roche #thorpe_road #yare
3dwarehouse
free

Yare House-Norwich
...l - sam.kingston@rochesurveyors.co.uk #glass_building #house #indigo #norfolk #norwich #office #offices #roche #thorpe_road #yare
Cummins
turbosquid
$229

cummins engine B3.3
... available on turbo squid, the world's leading provider of digital 3d models for visualization, films, television, and games.
cg_studio
$289

Cummins isx - 15 Engine3d model
...o
cummins isx 15 engine
.max - cummins isx - 15 engine 3d model, royalty free license available, instant download after purchase.
3d_export
$209

cummins x12 truck engine -
...cummins x12 truck engine -
3dexport
3d_export
$25

Engine Assembly 3D Model
...3d model 3dexport mercedes rediator sport 300sl engine motor cummins car freight injector auto mechanical mechanics part vehicle detail...
3d_export
$25

Mercedes 300SL Engine 3D Model
...engine 3d model 3dexport mercedes sport 300sl engine motor cummins car freight injector auto mechanical mechanics part vehicle detail...
3d_ocean
$35

Engine Assembly
...engine assembly 3docean 300sl auto car cummins detail engine fast freight injector mechanical mechanics mercedes motor...
3d_ocean
$29

Mercedes 300SL Engine
...mercedes 300sl engine 3docean 300sl auto car cummins detail engine fast freight injector mechanical mechanics mercedes motor...
3d_export
$209

isx15 heavy duty truck engine - 6 cylinder diesel engine
...duty truck engine - 6 cylinder diesel engine 3dexport cummins isx15 diesel truck engine - 3d model,<br>the 3d model...
thingiverse
free

Cummins by MarquisPlus
...cummins by marquisplus
thingiverse
cummins logo
thingiverse
free

Cummins Logo by cpester1997
...cummins logo by cpester1997
thingiverse
cummins logo
Inc
3d_export
$5

doofenshmirtz evil inc
...doofenshmirtz evil inc
3dexport
doofenshmirtz evil inc
design_connected
$39

Alison Black Inc
...alison black inc
designconnected
minotti alison black inc computer generated 3d model. designed by dordoni, rodolfo.
3d_export
$39

boo monsters inc
...boo monsters inc
3dexport
3ddd
$1

UTTERMOST INC. USA 08089
...uttermost inc. usa 08089
3ddd
uttermost
зеркало панно модель 08089 производитель uttermost inc. usa d 760 mm
3d_export
$5

Canon Inc logo 3D Model
...export
canon camera store brand inc company image imaging optical optics logo 3d
canon inc logo 3d model goyamasta 39638 3dexport
turbosquid
free
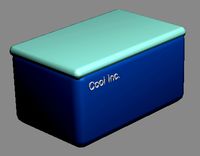
Cool Inc. Cool Box
... available on turbo squid, the world's leading provider of digital 3d models for visualization, films, television, and games.
3ddd
free

Nautical Life Ring Decor / Ohio Wholesale Inc.
...ательный круг , ohio wholesale inc
декоративный спасательный круг от ohio wholesale inc.
turbosquid
$17

Life Ring Ohio Wholesale Inc
...odel life ring ohio wholesale inc for download as max and fbx on turbosquid: 3d models for games, architecture, videos. (1202262)
3ddd
$1

Hand-Carved Sperm Whale / Sunny Wood Design Inc.
... кит , sunny wood design inc
настенный декор из дерева от sunny wood design inc.
3ddd
$1

Hand-Carved Sperm Whale / Sunny Wood Design Inc.
... кит , настенный
настенный декор в виде кита от sunny wood design inc.
Corporate
turbosquid
$15

Corporeal cinemacenter
...odel corporeal cinemacenter for download as c4d, 3ds, and obj on turbosquid: 3d models for games, architecture, videos. (1698980)
turbosquid
$10

Corporate Building
...del corporate building for download as max, 3ds, fbx, and obj on turbosquid: 3d models for games, architecture, videos. (1622031)
turbosquid
$31

"RadSec" Corporation
...e 3d model "radsec" corporation for download as upk on turbosquid: 3d models for games, architecture, videos. (1707984)
turbosquid
$19

Corporate Male
... available on turbo squid, the world's leading provider of digital 3d models for visualization, films, television, and games.
3d_ocean
$19

Corporate Identity Showcase
...file formats: c4d (r15), fbx (multi format), obj (multi format) and 3ds (well, you know 8 id elements: corporate blank, busine...
turbosquid
$1000

corporate revit interiors
...y free 3d model corporate revit interiors for download as rvt on turbosquid: 3d models for games, architecture, videos. (1282220)
turbosquid
free

G-Corporation Luftbahn
...poration luftbahn for download as max, max, fbx, obj, and max on turbosquid: 3d models for games, architecture, videos. (1539388)
turbosquid
$60

corporate office building
... available on turbo squid, the world's leading provider of digital 3d models for visualization, films, television, and games.
turbosquid
$39

Corporate Building 01
... available on turbo squid, the world's leading provider of digital 3d models for visualization, films, television, and games.
turbosquid
$39

Corporate Building 02
... available on turbo squid, the world's leading provider of digital 3d models for visualization, films, television, and games.
Office
3d_export
$5

Office
...office
3dexport
office kneerescucap
3d_export
free

office
...office
3dexport
some 1960’s office props!
3d_ocean
$39

office
...ffice armchair office chair photorealistic room room environment sitting sunshine swivel table window
render in vray for 3ds max.
3d_ocean
$49
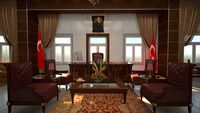
Interior / Office
...interior / office
3docean
3ds max interior office office 3d model
office scene
3d_ocean
$6
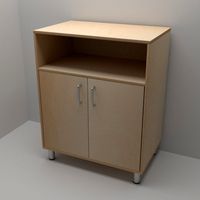
Office Cupboard
...office cupboard
3docean
desk file storage files office office cupboard plywood work
an office cupboard
3d_ocean
$12
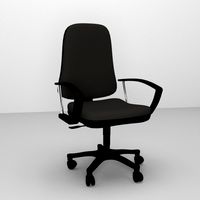
Office Chair
...office chair
3docean
bureau castors chair computer chair desk office office chair seat work
an office chair
3d_ocean
$5

Office Cupboard
...office cupboard
3docean
cupboard desk file office office cupboard papers plywood ring binder
a simple office cupboard
turbosquid
$100

OFFICE
...
turbosquid
royalty free 3d model office for download as prj on turbosquid: 3d models for games, architecture, videos. (1380025)
turbosquid
$37

Offices
...turbosquid
royalty free 3d model offices for download as max on turbosquid: 3d models for games, architecture, videos. (1397118)
turbosquid
$20

office
...
turbosquid
royalty free 3d model office for download as c4d on turbosquid: 3d models for games, architecture, videos. (1222064)
Buildings
archibase_planet
free
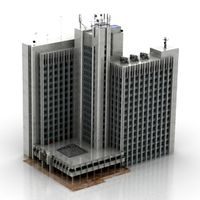
Building
...building high-rise building office building construction
building n050115 - 3d model (*.gsm+*.3ds) for exterior 3d visualization.
3d_export
$5
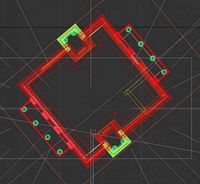
building
...building
3dexport
clasic building
3ddd
$1
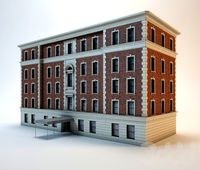
building
...building
3ddd
здание
building
archibase_planet
free
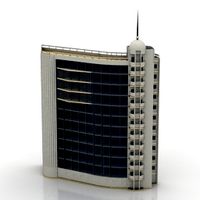
Building
...lanet
building office office building construction
building n090914 - 3d model (*.gsm+*.3ds+*.max) for exterior 3d visualization.
archibase_planet
free
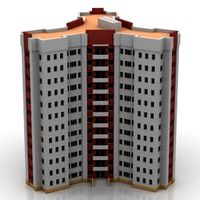
Building
...net
building tower construction high-rise building
building n100214 - 3d model (*.gsm+*.3ds+*.max) for exterior 3d visualization.
3d_export
free
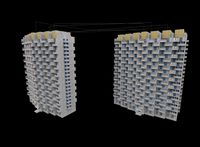
Building
...building
3dexport
low poly building;
3d_export
free
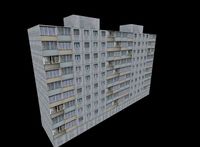
Building
...building
3dexport
low poly building;
3d_export
free
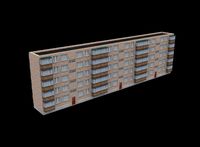
Building
...building
3dexport
low poly building;
3d_export
free
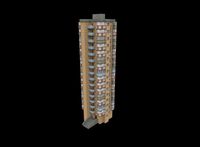
Building
...building
3dexport
low poly building;
3d_export
free
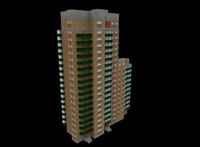
Building
...building
3dexport
low poly building;
