3DWarehouse

Cubley, Reynolds, Ross, Brooks (Quad)
by 3DWarehouse
Last crawled date: 1 year ago
These four residence halls connect in an 'H' formation is sometimes referred to as the Quad. They are also referred to by students in a larger sense as Cubley-Reynolds and Ross-Brooks. Each hall has three floors (one RA per floor) with 25 rooms per floor; where each room accommodates two people or 50 students per floor (first-year and upperclass). The bathrooms are located at either end of the floor and each has its own lounge with comfortable seating, a microwave, and a TV. Each room in the Quad is a carpeted 15'10' x 11'8' living space with basic furnishings including: lofted bed, desk, built-in chest, window drapes, and closet. Student Administrative Services (SAS), laundry service, the Empire Diner, and the Ross-Brooks Cafe are located in the center 'core' of the Quad. Both the Empire Diner and Ross-Brooks Cafe have TVs and the Empire Diner serves as a lounge during the evenings and on the weekend. #Brooks #Clarkson #Clarkson_University #Cubley #Dorms #Empire #Quad #Residence_Hall #Reynolds #Ross #SAS
Similar models
3dwarehouse
free

Price Hall and Graham Hall
...y #cu #donahue #dormitories #dorms #farrisee #graham #new_dorms #newell #olson #ormsby #price #residence #thomas #vannote #wilson
3dwarehouse
free

Hanover Hall - University Commons
...unswick, carroll, dickenson, essex, franklin and grayson halls. print services administraive offices are located in hanover hall.
3dwarehouse
free

Harrison Hall and Wilson Hall
...es individual study rooms, and a tiered seminar room, and ike's, a diner style restaurant that is open for late night dining.
3dwarehouse
free

Lincoln Hall - Presidents Park
...es individual study rooms, and a tiered seminar room, and ike's, a diner style restaurant that is open for late night dining.
3dwarehouse
free

Eisenhower Hall - Presidents Park
...es individual study rooms, and a tiered seminar room, and ike's, a diner style restaurant that is open for late night dining.
3dwarehouse
free

Presidents Park - Adams Hall
...es individual study rooms, and a tiered seminar room, and ike's, a diner style restaurant that is open for late night dining.
3dwarehouse
free

Kennedy Hall & Truman Hall - Presidents Park
...es individual study rooms, and a tiered seminar room, and ike's, a diner style restaurant that is open for late night dining.
3dwarehouse
free

Jackson Hall & Roosevelt Hall - Presidents Park
...es individual study rooms, and a tiered seminar room, and ike's, a diner style restaurant that is open for late night dining.
3dwarehouse
free

Monroe Hall and Jefferson Hall
... ike's, a diner style restaurant that is open for late night dining. #dorm #george_mason_university #housing #presidents_park
3dwarehouse
free

Madison Hall & Washington Hall - Presidents Park
...es individual study rooms, and a tiered seminar room, and ike's, a diner style restaurant that is open for late night dining.
Reynolds
3ddd
$1

Reynolds Bench
...s bench
в архиве fbx+max2012.
материалы настроены под vray.
ссылка :http://www.inmod.com/safavieh-reynolds-bench.html
turbosquid
$3

REYNOLDS THE DWARF
...
royalty free 3d model reynolds the dwarf for download as max on turbosquid: 3d models for games, architecture, videos. (1348122)
turbosquid
$29

Reynolds Pen
... available on turbo squid, the world's leading provider of digital 3d models for visualization, films, television, and games.
turbosquid
$19

Reynolds two-Drawer File Cabinet
...ee 3d model reynolds two-drawer file cabinet for download as on turbosquid: 3d models for games, architecture, videos. (1197675)
turbosquid
$19

Reynolds two-Drawer Lateral File Cabinet
...del reynolds two-drawer lateral file cabinet for download as on turbosquid: 3d models for games, architecture, videos. (1197680)
3d_export
$10

Ryan Reynolds 3D Rigged model ready for animation
... requirements the model was made on the mentioned software but you can order another extension and if i can do it for you, i will
3ddd
$1

Burt Reynolds Poster's Collection
...самых известных фильмов бёрта рейнолдса. высота постеров - 1500 мм. в архиве файлы для 2013 и 2016 максов. а также obj & fbx.
design_connected
$13

Bright Beads
...designs bright beads computer generated 3d model. designed by reynolds ...
3d_export
$119

Pontiac Firebird Trans Am 1975 3D Model
...firebird trans am transam 1977 1978 bandit se burt reynolds smokey and the movie car muscle american usa pontiac...
3d_export
$129

Pontiac Firebird Trans Am 197981 SE Bandit 3D Model
...firebird trans am transam 1977 1978 bandit se burt reynolds smokey and the movie car muscle american usa pontiac...
Ross
3ddd
free

Ross Gardam
...ross gardam
3ddd
ross gardam
ross gardam
3ddd
$1

Ross Gardam
...ross gardam
3ddd
ross gardam
ross gardam, cooper
3ddd
free

Ross Gardam
...ross gardam
3ddd
ross gardam
ross gardam, glass
3ddd
$1

Ross Gardam
...ross gardam
3ddd
ross gardam
настольный светильник ross gardam
3ddd
$1

Ross Gardam
...ross gardam
3ddd
ross gardam
подвесные светильники ross gardam
3ddd
free

Ross Gardam
...ross gardam
3ddd
ross gardam
подвесной светильник ross gardam
3ddd
$1

ROSS GARDAM
...ной
ross gardam - деревянный подвесной светильник
внимание!
в архив вложены 2011 и 2014 версии max + fbx
приятного пользования!
3ddd
$1

barrisol lighting by ross lovegrove
...ing by ross lovegrove
3ddd
barrisol , ross lovegrove
barrisol lighting by ross lovegrove
3ddd
$1

Ross Gardam Touch
...ross gardam touch
3ddd
ross gardam
dimensions 122mm dia x 205mm high
3ddd
$1

Boconcept / Ross
...бина870мм
подробности тут:http://www.boconcept.ru/%d0%ba%d1%80%d0%b5%d1%81%d0%bb%d0%b0.aspx?id=83523&imageid;=7995
Brooks
3ddd
$1

кресло Brooks
...кресло brooks
3ddd
brooks , minotti
производитель minotti
turbosquid
free

Brooke
... available on turbo squid, the world's leading provider of digital 3d models for visualization, films, television, and games.
3d_export
$65

brook
...brook
3dexport
simple rendering of the scene file
3ddd
$1

Диван Camerich Brooks
...merich , brooks , угловой
диван camerich brooks
3ddd
$1

Диван Camerich Brooks 2
...диван camerich brooks 2
3ddd
camerich , brooks
диван camerich brooks
3d_export
$49

Brook Trout 3D Model
... fontinalis eastern brook trout speckled squaretail coaster coasters north american
brook trout 3d model humster3d 93469 3dexport
3ddd
$1

BROOK STREET LOVESEAT
...brook street loveseat
3ddd
ralph lauren
ralph lauren home
brook street loveseat
rl number: 751-02
w188 d110 h76 cm
3ddd
$1

Кресло для дома Brooks
... 86 см
артикул - a00015a
производитель - модернус
материал каркаса дерево
исполнение натуральная - кожа
дизайнер - carlo colombo
cg_studio
$49

Brook Trout3d model
...tudio
.max .obj .mb .lwo .fbx .c4d .3ds - brook trout 3d model, royalty free license available, instant download after purchase.
turbosquid
$3

Brooke Jelly Cupboard
...rooke jelly cupboard for download as obj, fbx, blend, and dae on turbosquid: 3d models for games, architecture, videos. (1399567)
Quad
design_connected
$4

Quad
...quad
designconnected
brent comber quad computer generated 3d model. designed by comber, brent.
turbosquid
free

Quad
... available on turbo squid, the world's leading provider of digital 3d models for visualization, films, television, and games.
3d_ocean
$69
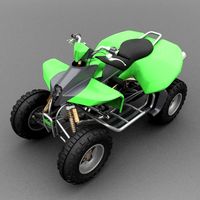
Quad bike
...uad bike
3docean
bike hi-poly moto quad quad bike quadbike
high-poly model quad bike. model uses mental ray materials and render.
3d_export
$14
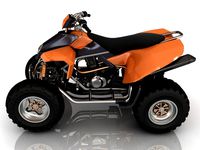
quad bike
...quad bike
3dexport
3d_export
$50

Quad 3D Model
...quad 3d model
3dexport
quad atv
quad 3d model floris 64690 3dexport
turbosquid
$8
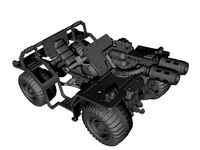
Space quad
...bosquid
royalty free 3d model space quad for download as stl on turbosquid: 3d models for games, architecture, videos. (1366239)
turbosquid
free
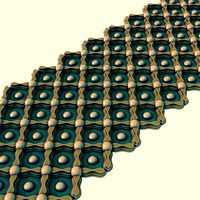
Ornament quad
...quid
royalty free 3d model 3d ornament quad for download as on turbosquid: 3d models for games, architecture, videos. (1628075)
turbosquid
$19
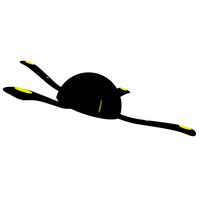
Quad Drone
...
royalty free 3d model quad drone for download as c4d and fbx on turbosquid: 3d models for games, architecture, videos. (1202459)
turbosquid
$150
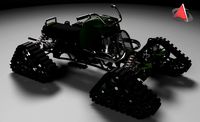
Quad bike
... available on turbo squid, the world's leading provider of digital 3d models for visualization, films, television, and games.
turbosquid
$119
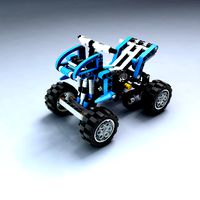
Lego quad
... available on turbo squid, the world's leading provider of digital 3d models for visualization, films, television, and games.
