3DWarehouse
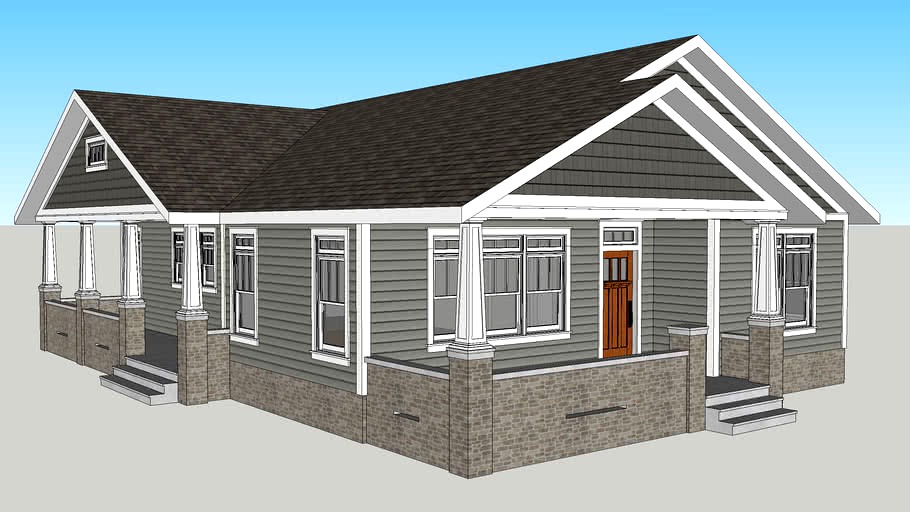
Craftsman Revival / bungalow house (urban/neotraditional/TND)
by 3DWarehouse
Last crawled date: 1 year, 9 months ago
This is a reimagined one story Craftsman bungalow, a fixture in American traditional neighborhood developments (TNDs) and new urbanism communities. This model features two functional front elevations, with porches and regular fenestration on the front and one of the sides. This design is ideal for corner lots, because it presents a welcome face to both the fronting and corner side streets. Some bullet points: * About 1,550'2 (140 m2) GFA. * Open floor plan with 9' (2.75 m) floor-to-ceiling height. * 2 bedrooms (1 master bedroom with walk-in closet and en-suite full bathroom). * 2 full bathrooms. * Usable front and side porches. * Basement provision. * Rear mud room and laundry room. * Four-sided architecture, with windows and good transparency on all elevations. * 6:12 roof pitch. This model is meant for form-based zoning code illustration. To keep things simple, interior detail work is limited to floors, walls, doorways, ceilings, stairwells, and stairs. EDIT 2017-10-22: added transoms to all exterior windows and doors on the ground floor. #detached #neotraditional #tnd #traditional_neighborhood_development #t3 #t4 #new_urban #new_urbanism #bungalow #craftsman #arts_and_crafts #cottage #house #home #residence #maison #building #narrow_lot #new_old_house #residence #single_family #suburban #infill #TND #urban #small_house #transect #zoning #corner #corner_lot #corner_side
Similar models
3dwarehouse
free

Craftsman revival / bungalow house (urban / neotraditional / TND)
...lopment #t3 #transect #zoning #form_based_code #usa #united_states #canada #new_england #northeast #midwest #southeast #northwest
3dwarehouse
free

Craftsman revival / bungalow house (urban/neotraditional/TND)
...t #zoning #form_based_code #basement #suburban #usa #united_states #canada #new_england #northeast #midwest #southeast #northwest
3dwarehouse
free

Craftsman revival / bungalow house (urban / neotraditional / TND)
...t #zoning #form_based_code #basement #suburban #usa #united_states #canada #new_england #northeast #midwest #southeast #northwest
3dwarehouse
free

Craftsman revival / bungalow house (urban / neotraditional / TND)
...t #zoning #form_based_code #basement #suburban #usa #united_states #canada #new_england #northeast #midwest #southeast #northwest
3dwarehouse
free

Craftsman Revival / bungalow house (urban/neotraditional/TND)
...t #zoning #form_based_code #basement #suburban #usa #united_states #canada #new_england #northeast #midwest #southeast #northwest
3dwarehouse
free

Craftsman revival / bungalow house (urban/neotraditional/TND)
...t #zoning #form_based_code #basement #suburban #usa #united_states #canada #new_england #northeast #midwest #southeast #northwest
3dwarehouse
free

Craftsman Revival / bungalow house (urban/neotraditional/TND)
...old_house #residence #single_family #suburban #infill #tnd #urban #small_house #transect #zoning #corner #corner_lot #corner_side
3dwarehouse
free

American vernacular bungalow house (urban/neotraditional/TND)
...t #zoning #1910s #1920s #1930s #zoning #building #home #house #residence #dwelling #maison #infill #narrow_lot #porch #vernacular
3dwarehouse
free

American vernacular bungalow house (urban/neotraditional/TND)
...t #zoning #1910s #1920s #1930s #zoning #building #home #house #residence #dwelling #maison #infill #narrow_lot #porch #vernacular
3dwarehouse
free

Shed / cedar contemporary house (suburban/urban/TND)
...t3 #transect #zoning #form_based_code #basement #suburban #usa #united_states #canada #new_england #northeast #northwest #midwest
Neotraditional
cg_trader
$2

Wood Window with Shutters
...wood window with shutters cg trader wooden window neotraditional style with shutters, when closed they can prevent light...
cg_trader
free

Lamp Glass
...500mm. architecture lamp traditional interior houseware old classical neoclassical neotraditional lighting mosque fixtures glass pendant islamic architectural pendant lamp...
3dwarehouse
free

Neotraditional Craftsman / four square house
...neotraditional craftsman / four square house
3dwarehouse
3dwarehouse
free

Neotraditional craftsman house / farmhouse
...sman #farmhouse #home #house #neotraditional #new_urban #new_urbanism #residence #single_family #suburban #t3 #tnd #urban #zoning
3dwarehouse
free

Neotraditional ranch house
... and form/transect/tnd zoning graphics' collection for realistic four-sided models of typical north american style buildings.
3dwarehouse
free

Neotraditional cottage house
...lding #bungalow_court #cottage #cottage_court #home #house #new_urban #pocket_neighborhood #t4 #tiny_house #tnd #transect #zoning
3dwarehouse
free

Neotraditional folk Victorian / folk vernacular house
...tional #new_england #new_urban #northeast #ontario #pennsylvania #residence #rhode_island #t3 #t4 #tnd #upstate_new_york #vermont
3dwarehouse
free

American vernacular cottage / ADU (urban/neotraditional/TND)
...ment #suburban #t3 #t4 #transect #zoning #form_based_code #usa #united_states #canada #new_england #northeast #midwest #northwest
3dwarehouse
free

American vernacular cottage / ADU (urban/neotraditional/TND)
...ment #suburban #t3 #t4 #transect #zoning #form_based_code #usa #united_states #canada #new_england #northeast #midwest #northwest
3dwarehouse
free

Craftsman revival / bungalow house (urban / neotraditional / TND)
...lopment #t3 #transect #zoning #form_based_code #usa #united_states #canada #new_england #northeast #midwest #southeast #northwest
Tnd
archibase_planet
free
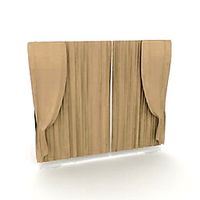
Curtain
...curtain archibase planet curtain drop-curtain curtain-tnd - 3d model for interior 3d...
archive3d
free

Curtain 3D Model
...curtain 3d model archive3d curtain drop-curtain curtain-tnd - 3d model for interior 3d...
thingiverse
free

Logo TND by byriderforrider
...logo tnd by byriderforrider
thingiverse
logo tnd
thingiverse
free

auto measure 1 by dav88
...fit in there. hold the device by the casing, tnd make sure the hole in the measurer is aligned...
renderosity
$9

Tournament Revolution for M4
...conforming figure short<br /> <br /> - 1 figure tnd (weapon)<br /> <br /> - 1 helmet (smart prop)<br...
grabcad
free

Tubulação Multi.
...tubulação multi. grabcad tubulação p01 tnd ...
cg_trader
$14

Round Drop in Bathroom Sink Black
...render: v-ray formats: 3ds max 2013, obj, fbx, 3ds https://www.maestrobath.com/vet-tndblk.html ...
grabcad
free

5 BAM
...mvr maldivi 3.9 sgd singapur 21.87 egp egipat 5.54 tnd tunis 3.85 lyd libija 259.97 kes kenija 33.43 zar...
3dwarehouse
free

tnd
...tnd
3dwarehouse
clara_io
free

tnd
...tnd
clara.io
no description
Revival
3ddd
free

kohler Iron + Revival
... revival
смеситель - kohler revival k-16102-4a-cp
раковина - kohler iron/tones k-2827-0
turbosquid
$9

Mantellassi Revival
... available on turbo squid, the world's leading provider of digital 3d models for visualization, films, television, and games.
3ddd
$1

NATUZZI REVIVE ARMCHAIR
...zi revive armchair
3ddd
natuzzi , revive
первое в мире кресло для эффективной релаксации
3ddd
$1
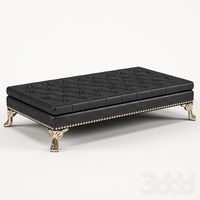
Mantellassi Revival
...меры, мм: 1370 (длина); 750 (ширина); 340 (высота)
описание: банкетка, диванетка, пуф
страна: италия
сайт: www.mantellassi.com
3ddd
$1

JACOB DELAFON revival (E1401)
...fon revival (e1401)
3ddd
jacob delafon
раковина встраиваемая
производитель:jacob delafon (франция)
модель: revival
артикул:e1401
3d_export
$59

Vespa revival 50 special
...vespa revival 50 special
3dexport
turbosquid
free

Black Ops Zombie quick revive soda
... available on turbo squid, the world's leading provider of digital 3d models for visualization, films, television, and games.
3d_ocean
$4

Revive Cinema 4D 3D Text File
...jesus lighting loswl psd flyer refine render renew repent revival flyer template shader sunday school texture this revive cinema...
3ddd
$1

Обои ECO Wallpaper, коллекция Revival
... бесшовные
размер текстур: от 1083х1083 до 2048х1024 пикселей
ссылка на коллекцию:http://www.eco.se/ru/collection-251/#
turbosquid
$27
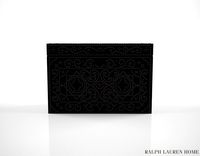
Ralph Lauren A Brass Mounted Colonial Revival Leather Trunk
... available on turbo squid, the world's leading provider of digital 3d models for visualization, films, television, and games.
Craftsman
turbosquid
$13

Tactical Craftsman
...
royalty free 3d model tactical craftsman for download as obj on turbosquid: 3d models for games, architecture, videos. (1310601)
turbosquid
$69

Statue Craftsman
... available on turbo squid, the world's leading provider of digital 3d models for visualization, films, television, and games.
turbosquid
$10

Craftsman Wrenches
... available on turbo squid, the world's leading provider of digital 3d models for visualization, films, television, and games.
3d_export
$18

craftsman-lubanfang 12
...craftsman-lubanfang 12
3dexport
craftsman-lubanfang 12<br>3ds max 2015
3d_export
$65

ancient craftsman
...ancient craftsman
3dexport
simple rendering of the scene file
design_connected
$7

California Craftsman Table
...an table
designconnected
craig lauterbach california craftsman table computer generated 3d model. designed by lauterbach, craig.
3d_export
$18

craftsman-lumber yard 12
...craftsman-lumber yard 12
3dexport
craftsman-lumber yard 12<br>3ds max 2015
3d_export
$18

craftsman-lumber yard 13
...craftsman-lumber yard 13
3dexport
craftsman-lumber yard 13<br>3ds max 2015
turbosquid
$65

2-Craftsman-courtyard.max
... available on turbo squid, the world's leading provider of digital 3d models for visualization, films, television, and games.
turbosquid
$25

craftsman coffee table
... available on turbo squid, the world's leading provider of digital 3d models for visualization, films, television, and games.
Bungalow
turbosquid
$42

bungalow
...w
turbosquid
royalty free 3d model bungalow for download as on turbosquid: 3d models for games, architecture, videos. (1273969)
turbosquid
$10

bungalow
...w
turbosquid
royalty free 3d model bungalow for download as on turbosquid: 3d models for games, architecture, videos. (1276502)
turbosquid
$42

bungalow
...urbosquid
royalty free 3d model bungalow for download as 3ds on turbosquid: 3d models for games, architecture, videos. (1274195)
turbosquid
$42

bungalow
...urbosquid
royalty free 3d model bungalow for download as 3ds on turbosquid: 3d models for games, architecture, videos. (1277260)
turbosquid
$30

bungalow
...urbosquid
royalty free 3d model bungalow for download as max on turbosquid: 3d models for games, architecture, videos. (1342846)
turbosquid
$25

Bungalow
...urbosquid
royalty free 3d model bungalow for download as rvt on turbosquid: 3d models for games, architecture, videos. (1278294)
turbosquid
$10

bungalow
...urbosquid
royalty free 3d model bungalow for download as 3ds on turbosquid: 3d models for games, architecture, videos. (1274765)
turbosquid
$10

bungalow
...urbosquid
royalty free 3d model bungalow for download as 3ds on turbosquid: 3d models for games, architecture, videos. (1275434)
3d_export
$5

Bungalow
...bungalow
3dexport
https://www.dock4all.com/
turbosquid
$5

Bungalow
...alty free 3d model bungalow for download as 3ds, max, and obj on turbosquid: 3d models for games, architecture, videos. (1201571)
Urban
3d_export
free

urban backstreet
...urban backstreet
3dexport
urban backstreet 3d model low poly
3ddd
$1

Gautier / Urban
... полка , тумба под tv
тумба под tv и полка, производитель gautier франция, модель urban
design_connected
$18
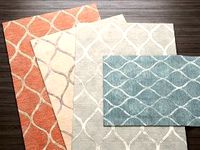
Urban Cassidy
...urban cassidy
designconnected
artistic weavers urban cassidy computer generated 3d model.
3ddd
$1
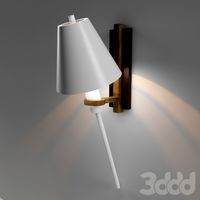
Urban electric Tilt
...urban electric tilt
3ddd
urban electric , tilt
urban electric tilt
3d_export
$15

niva urban
...niva urban
3dexport
niva urban on wheels vossen cvt, and a speaker system in the trunk amplifiers, subwoofer, speakers
3ddd
$1
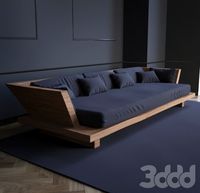
Urban Zen Collection
...an zen collection
3ddd
urban zen , donna karan
коллекция мебели urban zen
от donna karan
3d_export
$10

urban men and women
...urban men and women
3dexport
urban men and women
turbosquid
$16

Urban mirror
...rbosquid
royalty free 3d model urban mirror for download as on turbosquid: 3d models for games, architecture, videos. (1710972)
turbosquid
$69

Urban Man
...rbosquid
royalty free 3d model urban man for download as obj on turbosquid: 3d models for games, architecture, videos. (1189868)
turbosquid
$5

Urban AMV Armored Mortar Vehicle Urban Version
...mv armored mortar vehicle urban version for download as blend on turbosquid: 3d models for games, architecture, videos. (1211031)
House
archibase_planet
free

House
...t
house residential house private house wooden house
house wooden n290815 - 3d model (*.gsm+*.3ds) for exterior 3d visualization.
archibase_planet
free

House
...use residential house private house wooden house
house wood stone n140815 - 3d model (*.gsm+*.3ds) for exterior 3d visualization.
archibase_planet
free

House
...ibase planet
house residential house building private house
house n050615 - 3d model (*.gsm+*.3ds) for exterior 3d visualization.
archibase_planet
free

House
...ibase planet
house residential house building private house
house n030615 - 3d model (*.gsm+*.3ds) for exterior 3d visualization.
archibase_planet
free

House
...ibase planet
house residential house building private house
house n230715 - 3d model (*.gsm+*.3ds) for exterior 3d visualization.
archibase_planet
free

House
...ibase planet
house residential house building private house
house n240615 - 3d model (*.gsm+*.3ds) for exterior 3d visualization.
archibase_planet
free

House
...ibase planet
house residential house building private house
house n290815 - 3d model (*.gsm+*.3ds) for exterior 3d visualization.
archibase_planet
free

House
...ibase planet
house residential house building private house
house n110915 - 3d model (*.gsm+*.3ds) for exterior 3d visualization.
archibase_planet
free

House
...ibase planet
house residential house building private house
house n120915 - 3d model (*.gsm+*.3ds) for exterior 3d visualization.
archibase_planet
free

House
...ibase planet
house residential house building private house
house n210915 - 3d model (*.gsm+*.3ds) for exterior 3d visualization.
