3DWarehouse
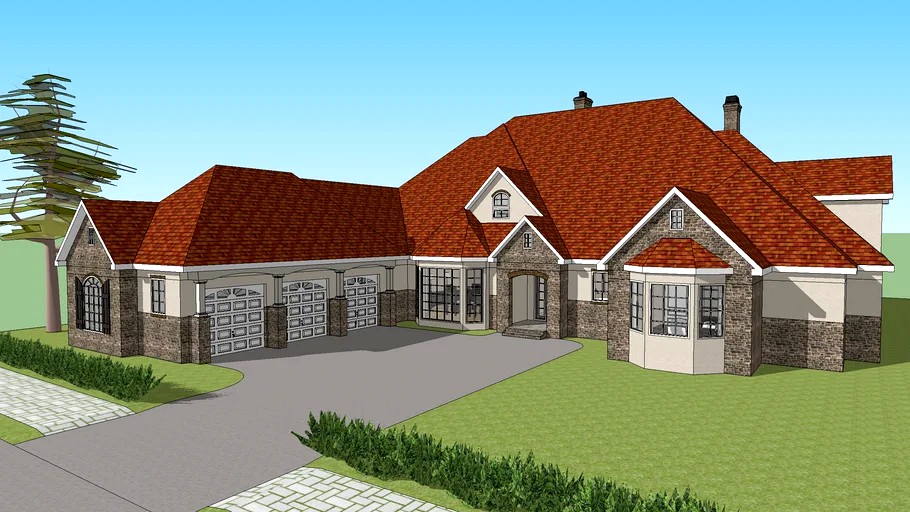
Cottage-style house
by 3DWarehouse
Last crawled date: 9 months, 2 weeks ago
Model is furnished and layered for easy viewing. Are you looking for a large enough house for your growing family, and also want to be an envy to your neighbours at the same time? Well, there it is. Based on a traditional European style cottage, this spacious two-storey house has 3 car garage, 3 bedrooms, ample closet space, 2 and ½ bathrooms and 3 fireplaces. Covered, arched entrance leads to a hallway and large, open, formal living room with 5.3 meter (17.4 ft) ceiling, a fireplace and large glass doors leading to a covered backyard porch. Hallway to the left from main entrance leads to a formal dining room with floor-to-ceiling windows. Further down the hallway is a smaller, informal family room with a second fireplace, followed by a spacious gourmet kitchen with pantry, large island and sunny breakfast nook with exit to the porch. At the end of the hallway are mud room, laundry room, and 2 secondary exits: to garage and outside. Right wing of the 1st floor holds a study with built-in shelves, guest bathroom and master suite with its own fireplace and exit to the backyard porch. Wide staircase near the entrance leads to the 2nd floor with 2 bedrooms with walk-in closets, one on each end of the floor, as well as full bathroom and a book nook with built-in shelves. The house also has a basement which is just roughly sketched in for illustrative purposes. Water and heating appliances would be located there, as well as, I imagine, a wine cellar. Total living space 1st floor: approx. 300 sq.m. (3230 sq.ft.) 2nd floor: approx. 110 sq.m. (1185 sq.ft.) It’s a big house. #Architecture #Basement #Bathroom #Bedroom #Big_House #Building #Casa_unifamiliar #Construction #Cottage #Country #Family_House #Fireplace #Furnished #House #Kitchen #Large_House #Laundry_Room #Library #Living_room #Modern #Porch #Residence #Suburban_House #Traditional #Twostory
Similar models
3dwarehouse
free

Small House
... #garden #house #kitchen #laundry_room #living_room #modern #onestory #porch #residence #small_house #suburban_house #traditional
3dwarehouse
free

Classical Manor House
...house #kitchen #large_house #laundry_room #library #living_room #manor #porch #residence #suburban_house #threestory #traditional
3dwarehouse
free

6 room cottage with a residential unit in the basement and a Pool
...balcony exit the living room to a thin balcony first floor - master suite with bathroom and walk-in wardrobe. 3 bedrooms bathroom
3dwarehouse
free

Cottage House
... #crown_molding #dining_room #family_room #fireplace #foyer #garage #home #house #interior #kitchen #porch #southern #wainscoting
3dwarehouse
free

George G 3 floor cottage
...nd an art room, and an attic for storing. this house as solar panels for heat and cooling. there are ample amount of closets. thi
3dwarehouse
free

Large Georgian House 1.0.1
...pace/studio. 3rd floor: master bedroom, ensuite bathroom w/ separate shower room. (unfurnished) #georgian #house #mansion #modern
3dwarehouse
free

FL Victorian Splitlevel
...(.pdf) and autocad (.dwg ) please check this link: https://www.cgtrader.com/3d-models/architectural/floor/fl-victorian-splitlevel
3dwarehouse
free

Red Brick Duplex
...ce #furnished #garden #house #kitchen #laundry_room #living_room #modern #onestory #porch #residence #suburban_house #traditional
3dwarehouse
free

Tiny Granny’s Cottage
...grants it somewhat medieval character. interior is designed in similar style, with dark-wood floors, wooden trimmings, solid, old-fashioned furniture...
3dwarehouse
free

Green Traditional House
...tchen #laundry_room #living_room #modern #porch #residence #small_house #study #suburban_house #town_house #traditional #twostory
Cottage
3d_export
$10
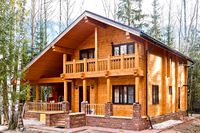
Cottage
...cottage
3dexport
cottage
3d_ocean
$25
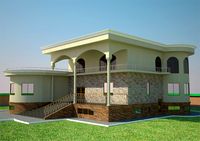
Cottage
...cottage
3docean
architecture building cottage exterior house
this is a model of a country cottage.
3d_export
$10
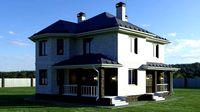
cottage
...cottage
3dexport
model of a two-story cottage
archibase_planet
free
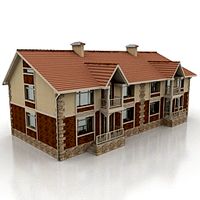
Cottage
...cottage
archibase planet
building cottage construction
cottage duble n121010 - 3d model (*.3ds) for exterior 3d visualization.
archibase_planet
free
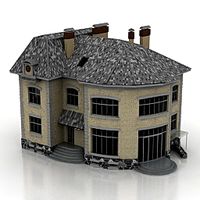
Cottage
...cottage
archibase planet
private house building cottage
cottage n121110 - 3d model (*.3ds) for exterior 3d visualization.
3d_ocean
$19
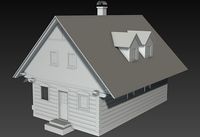
Cottage
...cottage
3docean
cabin cottage hut log cabin mid poly model shelter
3d model of cottage, made by blueprints.
archibase_planet
free
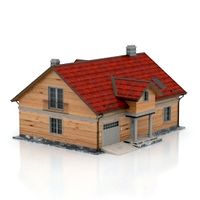
Cottage
...cottage
archibase planet
cottage house residential house
cottage n060615 - 3d model (*.gsm+*.3ds) for exterior 3d visualization.
archibase_planet
free

Cottage
...ttage
archibase planet
cottage residential house building
cottage n050115 - 3d model (*.gsm+*.3ds) for exterior 3d visualization.
archibase_planet
free
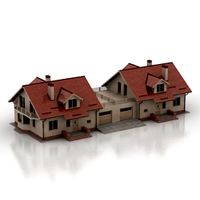
Cottage
...ttage
archibase planet
cottage residential house building
cottage n131214 - 3d model (*.gsm+*.3ds) for exterior 3d visualization.
archibase_planet
free
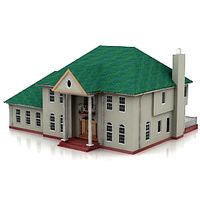
Cottage
...ase planet
residential house cottage private house
cottage dallas n230610 - 3d model (*.gsm+*.3ds) for interior 3d visualization.
Style
3ddd
$1

style
...style
3ddd
манекен , одежда
style
3ddd
$1
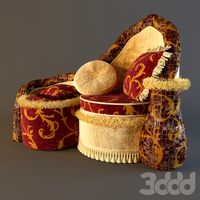
BM Style
...bm style
3ddd
bm style
кресло bm style с материалами и тестурами
3d_export
$5
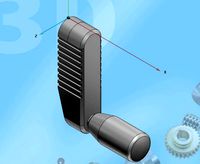
style handle
...style handle
3dexport
style handle
3d_export
$6
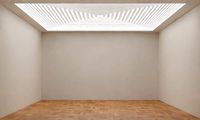
new style
...new style
3dexport
new style room
turbosquid
$1

style
... available on turbo squid, the world's leading provider of digital 3d models for visualization, films, television, and games.
3d_export
$5
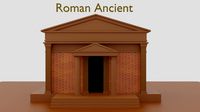
Roman style
...roman style
3dexport
roman style architecture house
3ddd
$1
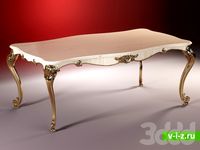
Ceppi Style
...ceppi style
3ddd
ceppi style
качественная модель классического стола ceppi style с текстурами и материалами v-ray
3ddd
$1
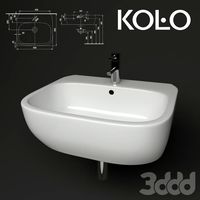
Kolo Style
...kolo style
3ddd
kolo
умывальник kolo style, арт. l21950
3ddd
$1
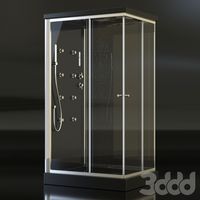
Banos Style
... style
производитель banos
модель style
в архиве присутствует дополнительная версия с материалами для corona
3ddd
$1
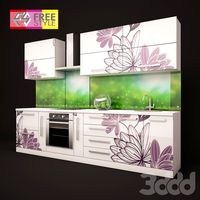
Кухня Free-style
...кухня free-style
3ddd
free-style
кухня free-style
House
archibase_planet
free

House
...t
house residential house private house wooden house
house wooden n290815 - 3d model (*.gsm+*.3ds) for exterior 3d visualization.
archibase_planet
free

House
...use residential house private house wooden house
house wood stone n140815 - 3d model (*.gsm+*.3ds) for exterior 3d visualization.
archibase_planet
free

House
...ibase planet
house residential house building private house
house n050615 - 3d model (*.gsm+*.3ds) for exterior 3d visualization.
archibase_planet
free

House
...ibase planet
house residential house building private house
house n030615 - 3d model (*.gsm+*.3ds) for exterior 3d visualization.
archibase_planet
free

House
...ibase planet
house residential house building private house
house n230715 - 3d model (*.gsm+*.3ds) for exterior 3d visualization.
archibase_planet
free

House
...ibase planet
house residential house building private house
house n240615 - 3d model (*.gsm+*.3ds) for exterior 3d visualization.
archibase_planet
free

House
...ibase planet
house residential house building private house
house n290815 - 3d model (*.gsm+*.3ds) for exterior 3d visualization.
archibase_planet
free

House
...ibase planet
house residential house building private house
house n110915 - 3d model (*.gsm+*.3ds) for exterior 3d visualization.
archibase_planet
free

House
...ibase planet
house residential house building private house
house n120915 - 3d model (*.gsm+*.3ds) for exterior 3d visualization.
archibase_planet
free

House
...ibase planet
house residential house building private house
house n210915 - 3d model (*.gsm+*.3ds) for exterior 3d visualization.
