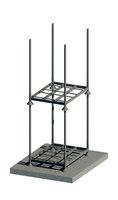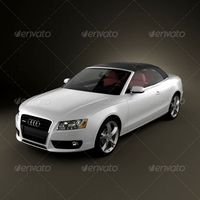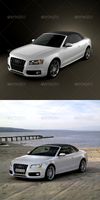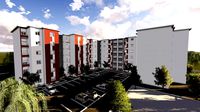3dExport

convert jpegpdfblueprintsketch to autocad dwg
by 3dExport
Last crawled date: 1 year, 11 months ago
the drawing should be of any 2d plan, 2d section,2d elevation, roof plan plumbing drawings, electrical drawings, hvac drawings, structure drawings, any other type of drawing you just send me your pdf, jpeg, scanned pics, blueprint and i will convert this in dwg/skp format.
Similar models
grabcad
free

TLM Sibenik
...g a 2d pdf file. converted using corel draw as conversion tool from pdf to dwg. imported into solidworks, extruded and assembled.
grabcad
free

3D Piping Layout converted to 2D Plan and Sections
...3d piping layout converted to 2d plan and sections
grabcad
3d piping layout converted to 2d plan and sections
grabcad
free

2D drawing
...2d drawing
grabcad
2d floor plan in autocad.
grabcad
free

Crankshaft
...crankshaft
grabcad
convert 2d drawing to 3d
grabcad
free

acad dwgs
...acad dwgs
grabcad
auto cad 2d drawings
grabcad
free

2D Drawing
...2d drawing
grabcad
the dwg is of a crane as per requirement
grabcad
free

Sample 2D CAD Drawing
...e 2d cad drawing
grabcad
2d cad drawing of kitchen for manufacturing/production purposes.
showing plan, elevation & sections
grabcad
free

Connecting Rod Drawing in 2D .Dwg File
...connecting rod drawing in 2d .dwg file
grabcad
this shows the assembly drawing of a connecting rod end
grabcad
free

Exhaust Manifold
...exhaust manifold
grabcad
tutorial. converting 2d drawing to 3d.
grabcad
free

Part 3
...part 3
grabcad
convert 2d drawing into 3d model
Dwg
turbosquid
$52

CardiffTable1.dwg
... available on turbo squid, the world's leading provider of digital 3d models for visualization, films, television, and games.
turbosquid
$20

brera200e240.dwg
... available on turbo squid, the world's leading provider of digital 3d models for visualization, films, television, and games.
turbosquid
$20

camelo110h38.dwg
... available on turbo squid, the world's leading provider of digital 3d models for visualization, films, television, and games.
turbosquid
$20

camelo110h62.dwg
... available on turbo squid, the world's leading provider of digital 3d models for visualization, films, television, and games.
turbosquid
$18

S1.dwg
... available on turbo squid, the world's leading provider of digital 3d models for visualization, films, television, and games.
turbosquid
$16

1951.dwg
... available on turbo squid, the world's leading provider of digital 3d models for visualization, films, television, and games.
turbosquid
$15

Full_Chassis_1.dwg
... available on turbo squid, the world's leading provider of digital 3d models for visualization, films, television, and games.
turbosquid
$15

screwdrivertype1.dwg
... available on turbo squid, the world's leading provider of digital 3d models for visualization, films, television, and games.
turbosquid
$15

Guitar2.dwg
... available on turbo squid, the world's leading provider of digital 3d models for visualization, films, television, and games.
turbosquid
$15

ScrewdriverType2.dwg
... available on turbo squid, the world's leading provider of digital 3d models for visualization, films, television, and games.
Convert
turbosquid
free

pallet converter
...d
royalty free 3d model pallet converter for download as rfa on turbosquid: 3d models for games, architecture, videos. (1285733)
3d_ocean
$85

Convertible Porsche
...agon
3d model of convertible porsche .object are grouped.rendering scene with,materials are include and detailed, with all files.
turbosquid
$5

GPU Converter
...yalty free 3d model gpu converter for download as 3ds and max on turbosquid: 3d models for games, architecture, videos. (1355494)
turbosquid
$14

Convert Sofa
... 3d model convert sofa for download as max, 3ds, fbx, and obj on turbosquid: 3d models for games, architecture, videos. (1546663)
3d_export
$15

pontiac gto convertible
...pontiac gto convertible
3dexport
pontiac gto convertible 3d model.
turbosquid
$10

Converter station
... available on turbo squid, the world's leading provider of digital 3d models for visualization, films, television, and games.
3d_ocean
$89

Audi A5 Convertible
...erman german interior interior luxury luxury sport sport vehicle vehicle
audi a5 convertible – high detailed model with interior.
3d_ocean
$55

Convertible Car
...d model of convertible car .objects are grouped.rendering scene with texture,materials are included and detailed, with all files.
3d_ocean
$89

Audi S5 Convertible
... german interior interior luxury luxury s5 s5 sport sport vehicle vehicle
audi s5 convertible – high detailed model with interior
design_connected
$27

Nomade Convertible Sofa
...ade convertible sofa
designconnected
ligne roset nomade convertible sofa computer generated 3d model. designed by gomez, didier.
Autocad
turbosquid
$10

3D House AutoCAD
... available on turbo squid, the world's leading provider of digital 3d models for visualization, films, television, and games.
turbosquid
$5

3D Autocad toilet block
...lty free 3d model 3d autocad toilet block for download as dwg on turbosquid: 3d models for games, architecture, videos. (1312609)
turbosquid
$800

MODERN KITCHEN W/ AUTOCAD DRAWINGS
... model modern kitchen w/ autocad drawings for download as max on turbosquid: 3d models for games, architecture, videos. (1341241)
turbosquid
$200

ISLAMIC VILLA W/ AUTOCAD DRAWING
...3d model islamic villa w/ autocad drawing for download as max on turbosquid: 3d models for games, architecture, videos. (1342554)
turbosquid
$200

Residential buildings (revit + autocad) files
...buildings (revit + autocad) files for download as dwg and rvt on turbosquid: 3d models for games, architecture, videos. (1278117)
turbosquid
$19

Drum Kit 3D AutoCAD Model
... available on turbo squid, the world's leading provider of digital 3d models for visualization, films, television, and games.
turbosquid
$350

Travel Agency office w/ autocad drawings
... travel agency office w/ autocad drawings for download as max on turbosquid: 3d models for games, architecture, videos. (1342410)
3d_export
free

WHO USES AUTOCAD AND WHY IS IT IMPORTANT
...e coaching courses for the foremost well-liked certifications and walk you thru the method. get a lot of data regarding online .
turbosquid
$100

Door Canopy Adjustable 01 AutoCAD 2007 2010
... available on turbo squid, the world's leading provider of digital 3d models for visualization, films, television, and games.
turbosquid
$50

Library Swing Bolts DIN 444 AutoCAD 2010
... available on turbo squid, the world's leading provider of digital 3d models for visualization, films, television, and games.
