3DWarehouse

Continental Center
by 3DWarehouse
Last crawled date: 2 years, 10 months ago
This Is a Model Of The Continental Center In New York. The octagonal plan of the 169.5 m tall building and the dark, 41-storey, all-glass facade contrast with the neighbouring high-rises: the stepped limestone of the 120 Wall Street and the black and white grid on the slab of the 88 Pine Street. The interior makes extensive use of exposed concrete surfaces on the columns and walls. Enabled by the transfer of air-rights from low-rises in the South Street Seaport Museum area, it was built in 1983 by The Rockefeller Group for the Continental Insurance Company. It is designed by Swanke Hayden Connell Architects. The tower has a total of 101,500 m² floor space…Enjoy!
Similar models
3dwarehouse
free

Continental Center
...tal insurance company. it is designed by swanke hayden connell architects. the tower has a total of 101,500 m² floor space…enjoy!
3dwarehouse
free

Continental Center
...tower has a total of 101,500 m² floor space. #120_wall_street #financial_district #lower_manhattan #nyc #skyscraper #water_street
3dwarehouse
free

continental shopping street
...continental shopping street
3dwarehouse
continental shopping street #continental_shopping_street
3dwarehouse
free

continental shopping street
...continental shopping street
3dwarehouse
continental shopping street #continentalshoppingstreet
3dwarehouse
free

224 Main Street
...in front of the epic center on main street, this low-rise office building rises 4 floors. #kansas #main_street #sardinas #wichita
3dwarehouse
free

The Chifley at Lennons
...at lennons was constructed in 1975. #at #australia #brisbane #chifley #city #hotel #lennons #mall #queen #queensland #street #the
3dwarehouse
free

Wall Street Place,Hot Springs, Mt. Created By: Corle M.
...crappin' spot, art gallery, counciling, and fitness center. #corle_m #hot_springs #hot_springs_high_school #wall_street_place
3dwarehouse
free

continental shopping street
...continental shopping street
3dwarehouse
3dwarehouse
free

22 Cortlandt Street
...ty #international #lower_manhattan #manhattan #modern #new_york #new_york_city #office #photo #phototextures #skyline #skyscraper
3dwarehouse
free

Executive Building
...high-rise building which rises to 75 m. #australia #brisbane #building #commercial #executive #george #office #queensland #street
Continental
3ddd
$1

Continental
...continental
3ddd
continental , smania
smania.it
design_connected
$27

Continental sofa
...continental sofa
designconnected
swedese möbler ab continental sofa computer generated 3d model. designed by koivisto, eero.
design_connected
$18

Continental armchair
...inental armchair
designconnected
swedese möbler ab continental armchair computer generated 3d model. designed by koivisto, eero.
3ddd
$1

Кресло Arca Continental
...рина - 55 см, глубина - 52 см, высота - 100 смhttp://www.arcamobili.it/en/arca-kitchens/418/continental/449/continental
3d_export
free

Bentley Continental GT
...bentley continental gt
3dexport
bentley continental gt platinum motorsports
turbosquid
$10

bentley continental
...3d model bentley continental for download as ma, obj, and fbx on turbosquid: 3d models for games, architecture, videos. (1174941)
3d_ocean
$89

Bentley Continental Supersports
...pe 2010 detailed model. the 2010 bentley continental supersports may be the most extreme example of sport luxury available today,
turbosquid
$39

Bentley Continental GT Continental 24 2018 wheel
...eel for download as ma, c4d, lwo, max, xsi, 3ds, fbx, and obj on turbosquid: 3d models for games, architecture, videos. (1683748)
turbosquid
$149

Bentley Continental
... available on turbo squid, the world's leading provider of digital 3d models for visualization, films, television, and games.
turbosquid
$65

Bentley continental
... available on turbo squid, the world's leading provider of digital 3d models for visualization, films, television, and games.
Center
archibase_planet
free

Center
...center
archibase planet
cabinet desk office furniture
l-center - 3d model for interior 3d visualization.
3d_ocean
$9
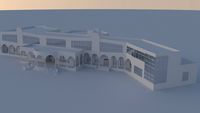
Cultural center
...cultural center
3docean
academy architects building center cultural exteriors
cultural center academy
3ddd
$1
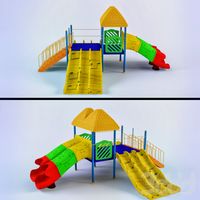
play center
...play center
3ddd
площадка
play center
3ddd
$1
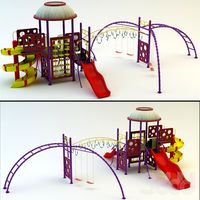
kids center
...kids center
3ddd
площадка
kids center
3ddd
free
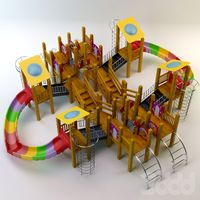
kids center
...kids center
3ddd
площадка
kids center
3d_export
$30
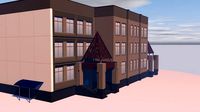
shopping center
...shopping center
3dexport
shopping center model with textures.
3d_export
$5
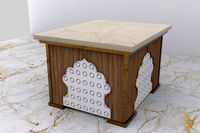
center table
...center table
3dexport
the center table for interior with texture and light
3d_export
$10

television center
...television center
3dexport
this is entertainment center for television and and other things you can put it.
3d_ocean
$5

Center table
...center table
3docean
center table main file are dxf, obj, 3ds max with maps.
3d_export
$7
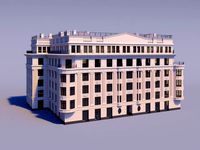
business center
...business center
3dexport
