3DWarehouse

Concrete Roof - rear elevation
by 3DWarehouse
Last crawled date: 2 years, 11 months ago
This has a concrete arched roof over the living room with concrete columns. It is left in its natural colour. This house has 3 bedrooms, 2.5 baths. Highlites: Front facade of garage is copied from the neighbor's house. Foyer is octagonal with a tray ceiling, a chandelier, niches in the corners, a closet, and archways to the kitchen and living room. It is a busy room! The livingroom has the concrete ceiling, which continues out to the porch and a free standing fireplace. First bedroom is the office, with its shelves and cabinets. The master bedroom has a tent like ceiling and a safe in the closet. There is a make up counter and a 3/4 bath. Last but not least, there is a large hobby room. I hope you like this. Livingroom ceiling is copied from Architectural Digest. #2_car_garage #tract_house #walkthru
Similar models
cg_trader
free

Concrete Roof House
...al digest. house home building residential exterior exterior exterior house house exterior residential building residential house
3dwarehouse
free

Suburban House
...ge closet. guest room also has a walk-in closet. entry hall leads to the main room at the rear. (rear elevation shown.) #walkthru
3dwarehouse
free

Brick House
...mplete with gutters and downspouts. hip roof has ventilated gables. also has a flex room. #hip_roof #single_level_house #walkthru
cg_trader
$5

Apartment
... with 3 rooms + kitchen, living room and 2 batrooms. flat house apartment livingroom kitchen bath bedroom interior house interior
3dwarehouse
free

Concrete Home
...th large master suite with walkin closet and bath room. #bathroom #cement #contemprary #garage #home #house #master_suite #modren
3dwarehouse
free

The Overbrook
.... view shows the living room, dining room with wall mural, and kitchen. turn off the roof layer to see the rest of the house. bob
3dwarehouse
free

Modern house
...ouse with a kitchen, bedroom and roof terrace with sofa and table. has not been made bath and living room but that comes later.
3dwarehouse
free

Colonial House
...nd ceiling beams in the master bedroom and living room. #beam #beams #ceiling #colonial #fireplace #floor #house #interior #walls
3dwarehouse
free

Concrete House
..., living room, kitchen, dining room, hall, laundry closet, and mechanical room. #bedroom #concrete #dwelling #home #house #modern
3dwarehouse
free

angled House
...that i saw on the net. main floor is similar 2nd floor is my design because of the roofs....
Concrete
3d_ocean
$5
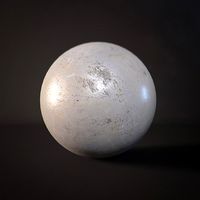
Concrete material
...concrete material
3docean
concrete cover material realistic textures
realistic concrete material
turbosquid
$3

Concrete
...urbosquid
royalty free 3d model concrete for download as max on turbosquid: 3d models for games, architecture, videos. (1694842)
3d_export
$5

decor concrete
...decor concrete
3dexport
decor concrete
3d_export
$5

Concrete fence
...concrete fence
3dexport
concrete. fence
3ddd
$1

Namuh_Lamp Concrete
...namuh_lamp concrete
3ddd
namuh_lamp concrete
3d_ocean
$7

Concrete bench
...e incline outdoors street
concrete bench. this bench has little incline. made of concrete. there is only bench in archive. v-ray.
3ddd
$1

Concrete texture.
...concrete texture.
3ddd
бетон
concrete texture.
turbosquid
free

Concrete
... available on turbo squid, the world's leading provider of digital 3d models for visualization, films, television, and games.
3d_export
$9

Concrete Bench
...concrete bench
3dexport
concrete bench - 4k png textures
3d_export
$10

Concrete
...on. good for construction related projects. this model has 6100 polygons and 3700 vernins. made in blender. ,rar, blender formats
Rear
3d_export
$48
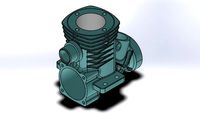
engine case rear
...re efficient as it eliminates the need for the propeller shaft while the differential merges with the transmission to save space.
turbosquid
$39
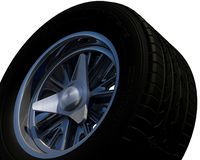
rear rim
... available on turbo squid, the world's leading provider of digital 3d models for visualization, films, television, and games.
3d_export
$5
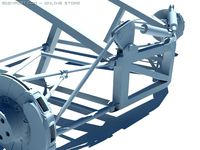
Rear Suspension 3D Model
... suspension 3d model
3dexport
rear suspension spring sport car disc brake chasis
rear suspension 3d model bayazoff 30675 3dexport
turbosquid
$20

Rear sport wheel
...del rear sport wheel for download as ige, obj, stl, and sldas on turbosquid: 3d models for games, architecture, videos. (1227527)
turbosquid
$99

Rear tyre set
... available on turbo squid, the world's leading provider of digital 3d models for visualization, films, television, and games.
turbosquid
$49
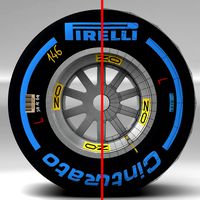
Wet Rear tyre
... available on turbo squid, the world's leading provider of digital 3d models for visualization, films, television, and games.
turbosquid
$49
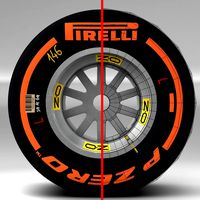
Hard rear tyre
... available on turbo squid, the world's leading provider of digital 3d models for visualization, films, television, and games.
turbosquid
$49
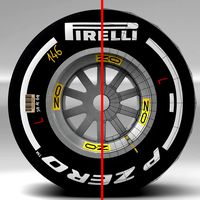
Medium Rear tyre
... available on turbo squid, the world's leading provider of digital 3d models for visualization, films, television, and games.
turbosquid
$49

Supersoft Rear tyre
... available on turbo squid, the world's leading provider of digital 3d models for visualization, films, television, and games.
turbosquid
$39
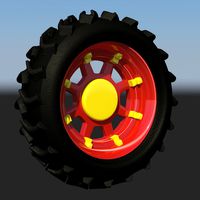
tractor rim rear
... available on turbo squid, the world's leading provider of digital 3d models for visualization, films, television, and games.
Roof
3ddd
$1

Roof
...roof
3ddd
kare , roof
kare кресло roof.
archibase_planet
free
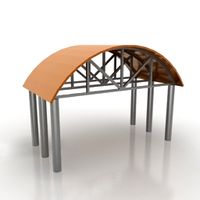
Roof
...roof
archibase planet
roof iron roof
fence roof - 2 - 3d model (*.gsm+*.3ds) for interior 3d visualization.
archibase_planet
free
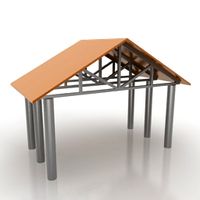
Roof
...roof
archibase planet
roof iron roof
fence roof-3 - 3d model (*.gsm+*.3ds) for interior 3d visualization.
archibase_planet
free
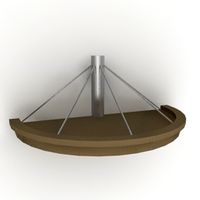
Roof
...roof
archibase planet
roof iron roof
fence roof-5 - 3d model (*.gsm+*.3ds) for interior 3d visualization.
archibase_planet
free
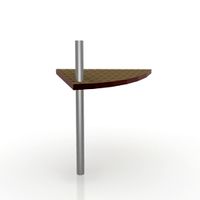
Roof
...roof
archibase planet
roof iron roof
fence roof-6 - 3d model (*.gsm+*.3ds) for interior 3d visualization.
archibase_planet
free

Roof
...roof
archibase planet
roof iron roof
fence roof-1- 3d model (*.gsm+*.3ds) for interior 3d visualization.
3d_export
free

roof
...roof
3dexport
roof construct
archibase_planet
free
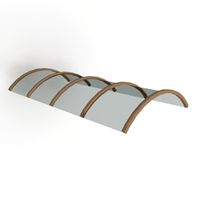
Roof
...roof
archibase planet
roof skylight
fence roof-7 - 3d model (*.gsm+*.3ds) for interior 3d visualization.
archibase_planet
free

Roof
...roof
archibase planet
roof skylight
fence roof-8 - 3d model (*.gsm+*.3ds) for interior 3d visualization.
archibase_planet
free

Roof
...roof
archibase planet
roof house-top
roof n070211 - 3d model (*.gsm+*.3ds) for exterior 3d visualization.
Elevation
3d_export
$7

elevator
...elevator
3dexport
elevator
archibase_planet
free
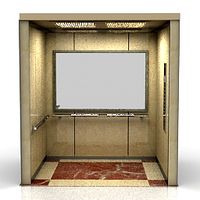
Elevator
...elevator
archibase planet
lift elevator
elevator 2 n240810 - 3d model (*.3ds) for interior 3d visualization.
archibase_planet
free
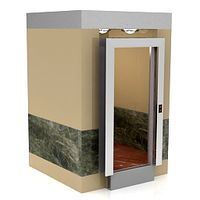
Elevator
...elevator
archibase planet
cage lift elevator
elevator 1 n240810 - 3d model (*.gsm+*.3ds) for interior 3d visualization.
archibase_planet
free
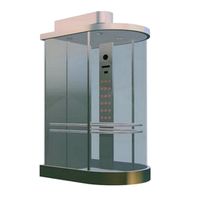
Elevation
...elevation
archibase planet
elevation lift
lift panoramics - 3d model for interior 3d visualization.
turbosquid
$120

Elevator
... available on turbo squid, the world's leading provider of digital 3d models for visualization, films, television, and games.
turbosquid
$29

Elevator
... available on turbo squid, the world's leading provider of digital 3d models for visualization, films, television, and games.
turbosquid
$29

Elevator
...3d model elevator for download as max, max, 3ds, fbx, and obj on turbosquid: 3d models for games, architecture, videos. (1683372)
turbosquid
$29

Elevator
...3d model elevator for download as max, max, 3ds, fbx, and obj on turbosquid: 3d models for games, architecture, videos. (1683369)
turbosquid
$3

Elevator
... available on turbo squid, the world's leading provider of digital 3d models for visualization, films, television, and games.
turbosquid
$19

Elevators
...ators for download as sldas, max, 3ds, dwg, fbx, ige, and obj on turbosquid: 3d models for games, architecture, videos. (1587987)
