3DWarehouse
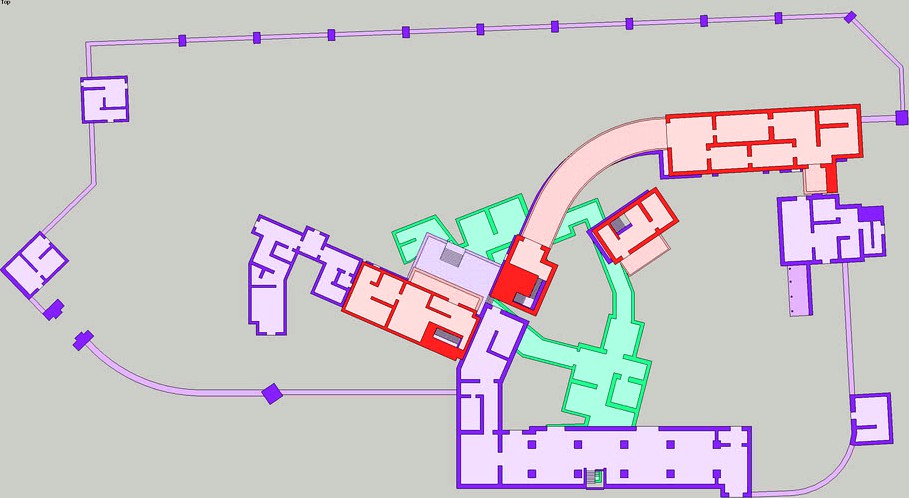
Compound plans
by 3DWarehouse
Last crawled date: 2 years, 10 months ago
Nope. Old CS2 map layout. never finalized or modeled. nevertheless, if anyone wants to make a model from these plans, i'd be happy to host a contest for the best model. in fact, yes. i will host a contest, to see which of you can interpret these plans the best and make the best model from them. Winner keeps the model as his/her own and ill think of a proper prize soon enough... BASIC INFO: set in Iraq; Iran; mountainous region or terrain similar to Usama Bin mohammed ladin's Pakistani-hosted compound. 3 Leveled: Ground floor, Underground bunker, and 1st floor. enclosed by a wall of hight ~2-3.5 Metres. all buildings are arabic-styled constructed of stone-plaster with interior walls of white-cream plaster. wood framing and put windows where you see fit. #base #blender #bump #clean #constructed #convert #displacement #ext #fallout #floor #floor_texture #flooring #forerunner #forerunner_texture #halo #halo_2 #halo_3 #halo_reach #halo_texture #high #int #las #las_vegas #map #metal #nein #new #nien #no #Nope #O_NO_SHE_DI_INT #parallax #plans #plate #poly #ruin #shack #shed #texture #textures #trim #up #vegas #Y8
Similar models
3dwarehouse
free

Steps
...tal #nein #new #nien #no #nope #o_no_she_di_int #parallax #plate #poly #ruin #shack #shed #texture #textures #trim #up #vegas #y8
3dwarehouse
free

Edit Me: Fallout shelter with various posters.
...#new #nien #no #no_prize #nope #o_no_she_di_int #parallax #plate #poly #ruin #shack #shed #texture #textures #trim #up #vegas #y8
3dwarehouse
free

Some textures
...texture #halo #halo_2 #halo_3 #halo_reach #halo_texture #high #map #metal #parallax #plate #poly #texture #textures #trim #up #y8
3dwarehouse
free

Road
...ein #new #nien #no #nope #o_no_she_di_int #parallax #plate #poly #road #ruin #shack #shed #texture #textures #trim #up #vegas #y8
3dwarehouse
free

Floor Plan Symbols
...'s own download to a file folder and import to your floorplan model(s). #blueprint #construction #floor #plan #plans #symbols
3dwarehouse
free

Floor Plan Symbols
...'s own download to a file folder and import to your floorplan model(s). #blueprint #construction #floor #plan #plans #symbols
3dwarehouse
free

Star Ship CONTEST
...y glider. send it to jaycburns@yahoo.com thanks for listening! #cool #ship #star #star_ship #star_wars #starship #starwars #stuff
cg_trader
$2

Plaster Textur
...chitecture house paint home white construction putty textures architectural architectural textures house construction white house
cg_studio
$66

The floor plan (Compound floor)3d model
...udio
.obj .max .fbx - the floor plan (compound floor) 3d model, royalty free license available, instant download after purchase.
3dwarehouse
free

Pile 'O Bricks
...tal #nein #new #nien #no #nope #o_no_she_di_int #parallax #plate #poly #ruin #shack #shed #texture #textures #trim #up #vegas #y8
Compound
turbosquid
$55

Compound
... available on turbo squid, the world's leading provider of digital 3d models for visualization, films, television, and games.
3d_export
$5
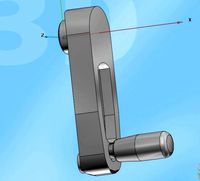
compound rotational handle
...compound rotational handle
3dexport
compound rotational handle
turbosquid
$45

Compound Crossbow
...
royalty free 3d model compound crossbow for download as obj on turbosquid: 3d models for games, architecture, videos. (1588907)
turbosquid
$100

Residential Compound
... model residential compound for download as skp, dwg, and obj on turbosquid: 3d models for games, architecture, videos. (1711530)
turbosquid
$49

Compound Bow
...ree 3d model compound bow for download as obj, fbx, and blend on turbosquid: 3d models for games, architecture, videos. (1242822)
turbosquid
$200

Compound bow
... available on turbo squid, the world's leading provider of digital 3d models for visualization, films, television, and games.
turbosquid
$50

army compound
... available on turbo squid, the world's leading provider of digital 3d models for visualization, films, television, and games.
turbosquid
$40

Compound Bow
... available on turbo squid, the world's leading provider of digital 3d models for visualization, films, television, and games.
turbosquid
$15

Compound Bow
...el compound bow for download as blend, 3ds, dae, fbx, and obj on turbosquid: 3d models for games, architecture, videos. (1543897)
turbosquid
$10

Crossbow - Compound
... available on turbo squid, the world's leading provider of digital 3d models for visualization, films, television, and games.
Plans
3d_export
free

house plan
...house plan
3dexport
plan
3d_export
$20

of plan
...dow, ventilator, furniture, flooring design, staircase, also showing the finishes like italian marble such dark and light shades.
3ddd
$1

G Plan Vintage
...g plan vintage
3ddd
винтаж , g plan
g plan vintage armchair
turbosquid
$35
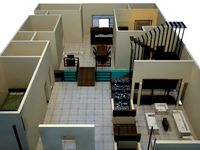
floor plan
...bosquid
royalty free 3d model floor plan for download as max on turbosquid: 3d models for games, architecture, videos. (1221698)
turbosquid
$35
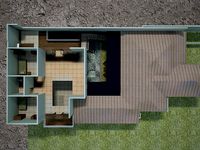
complete plan
...quid
royalty free 3d model complete plan for download as max on turbosquid: 3d models for games, architecture, videos. (1221693)
turbosquid
$35

floor plan
...bosquid
royalty free 3d model floor plan for download as max on turbosquid: 3d models for games, architecture, videos. (1221690)
turbosquid
$18
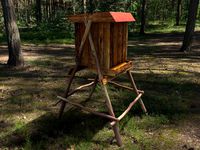
feeder plans
... available on turbo squid, the world's leading provider of digital 3d models for visualization, films, television, and games.
turbosquid
$12

housing plan
... available on turbo squid, the world's leading provider of digital 3d models for visualization, films, television, and games.
3d_export
$65

City planning
...city planning
3dexport
simple rendering of the scene file
3d_export
$65

City planning
...city planning
3dexport
simple rendering of the scene file
