3DWarehouse

Colonial Revival house (urban/neotraditional/TND)
by 3DWarehouse
Last crawled date: 1 year, 10 months ago
As a contrast to the ever-growing number of 'casa moderna' models in the 3D Warehouse, here's something a bit more classic, yet still a bit contemporary. You could call this a colonial house. You could call it a craftsman. Either way, it's the kind of house you might encounter in a traditional; neighborhood development (TND) or new urbanism project in Northeast, Midwest, Rocky Mountain, and Pacific Northwest states. I made this model for form-based zoning code illustration. All elevations are detailed, and there's interior floors, walls, ceilings, and a stairwell. However, there's no interior stairs or other detail work. EDIT 2017-01-07: got rid of the cross-gable. EDIT 2017-01-12: side entry door now at ground level. EDIT 2017-08-16: changed the window/door trim, frieze, and corner board widths; and did some general cleaning up. #attached #building #colonial #craftsman #home #house #neotraditional #new_urban #residence #single_family #suburban #T3 #TND #urban #Zoning
Similar models
3dwarehouse
free

Neotraditional craftsman house / farmhouse
...sman #farmhouse #home #house #neotraditional #new_urban #new_urbanism #residence #single_family #suburban #t3 #tnd #urban #zoning
3dwarehouse
free
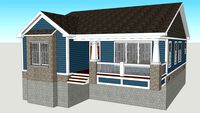
Neotraditional cottage / ranch / colonial house
...raftsman #home #house #neotraditional #new_urban #new_urbanism #ranch #residence #single_family #suburban #t3 #tnd #urban #zoning
3dwarehouse
free

Craftsman revival / bungalow house (urban / neotraditional / TND)
...lopment #t3 #transect #zoning #form_based_code #usa #united_states #canada #new_england #northeast #midwest #southeast #northwest
3dwarehouse
free

Craftsman Revival / bungalow house (urban/neotraditional/TND)
...old_house #residence #single_family #suburban #infill #tnd #urban #small_house #transect #zoning #corner #corner_lot #corner_side
3dwarehouse
free

Craftsman Revival / bungalow house (urban/neotraditional/TND)
...old_house #residence #single_family #suburban #infill #tnd #urban #small_house #transect #zoning #corner #corner_lot #corner_side
3dwarehouse
free

Craftsman revival / bungalow house (urban / neotraditional / TND)
...t #zoning #form_based_code #basement #suburban #usa #united_states #canada #new_england #northeast #midwest #southeast #northwest
3dwarehouse
free

Craftsman revival / bungalow house (urban/neotraditional/TND)
...t #zoning #form_based_code #basement #suburban #usa #united_states #canada #new_england #northeast #midwest #southeast #northwest
3dwarehouse
free

Craftsman revival / bungalow house (urban / neotraditional / TND)
...t #zoning #form_based_code #basement #suburban #usa #united_states #canada #new_england #northeast #midwest #southeast #northwest
3dwarehouse
free

Paired house / semi-detached house / side-by-side duplex (urban/neotraditional/TND)
...#attached #paired_home #paired_house #residence #semidetached_house #suburban #two_household #two_family #party_wall #shared_wall
3dwarehouse
free

Craftsman Revival / bungalow house (urban/neotraditional/TND)
...t #zoning #form_based_code #basement #suburban #usa #united_states #canada #new_england #northeast #midwest #southeast #northwest
Neotraditional
cg_trader
$2

Wood Window with Shutters
...wood window with shutters cg trader wooden window neotraditional style with shutters, when closed they can prevent light...
cg_trader
free

Lamp Glass
...500mm. architecture lamp traditional interior houseware old classical neoclassical neotraditional lighting mosque fixtures glass pendant islamic architectural pendant lamp...
3dwarehouse
free

Neotraditional Craftsman / four square house
...neotraditional craftsman / four square house
3dwarehouse
3dwarehouse
free

Neotraditional craftsman house / farmhouse
...sman #farmhouse #home #house #neotraditional #new_urban #new_urbanism #residence #single_family #suburban #t3 #tnd #urban #zoning
3dwarehouse
free

Neotraditional ranch house
... and form/transect/tnd zoning graphics' collection for realistic four-sided models of typical north american style buildings.
3dwarehouse
free

Neotraditional cottage house
...lding #bungalow_court #cottage #cottage_court #home #house #new_urban #pocket_neighborhood #t4 #tiny_house #tnd #transect #zoning
3dwarehouse
free

Neotraditional folk Victorian / folk vernacular house
...tional #new_england #new_urban #northeast #ontario #pennsylvania #residence #rhode_island #t3 #t4 #tnd #upstate_new_york #vermont
3dwarehouse
free

American vernacular cottage / ADU (urban/neotraditional/TND)
...ment #suburban #t3 #t4 #transect #zoning #form_based_code #usa #united_states #canada #new_england #northeast #midwest #northwest
3dwarehouse
free

American vernacular cottage / ADU (urban/neotraditional/TND)
...ment #suburban #t3 #t4 #transect #zoning #form_based_code #usa #united_states #canada #new_england #northeast #midwest #northwest
3dwarehouse
free

Craftsman revival / bungalow house (urban / neotraditional / TND)
...lopment #t3 #transect #zoning #form_based_code #usa #united_states #canada #new_england #northeast #midwest #southeast #northwest
Tnd
archibase_planet
free
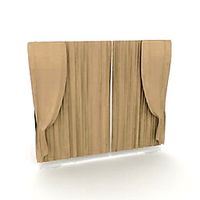
Curtain
...curtain archibase planet curtain drop-curtain curtain-tnd - 3d model for interior 3d...
archive3d
free

Curtain 3D Model
...curtain 3d model archive3d curtain drop-curtain curtain-tnd - 3d model for interior 3d...
thingiverse
free

Logo TND by byriderforrider
...logo tnd by byriderforrider
thingiverse
logo tnd
thingiverse
free

auto measure 1 by dav88
...fit in there. hold the device by the casing, tnd make sure the hole in the measurer is aligned...
renderosity
$9

Tournament Revolution for M4
...conforming figure short<br /> <br /> - 1 figure tnd (weapon)<br /> <br /> - 1 helmet (smart prop)<br...
grabcad
free

Tubulação Multi.
...tubulação multi. grabcad tubulação p01 tnd ...
cg_trader
$14

Round Drop in Bathroom Sink Black
...render: v-ray formats: 3ds max 2013, obj, fbx, 3ds https://www.maestrobath.com/vet-tndblk.html ...
grabcad
free

5 BAM
...mvr maldivi 3.9 sgd singapur 21.87 egp egipat 5.54 tnd tunis 3.85 lyd libija 259.97 kes kenija 33.43 zar...
3dwarehouse
free

tnd
...tnd
3dwarehouse
clara_io
free

tnd
...tnd
clara.io
no description
Revival
3ddd
free

kohler Iron + Revival
... revival
смеситель - kohler revival k-16102-4a-cp
раковина - kohler iron/tones k-2827-0
turbosquid
$9
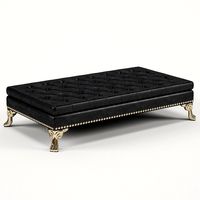
Mantellassi Revival
... available on turbo squid, the world's leading provider of digital 3d models for visualization, films, television, and games.
3ddd
$1

NATUZZI REVIVE ARMCHAIR
...zi revive armchair
3ddd
natuzzi , revive
первое в мире кресло для эффективной релаксации
3ddd
$1
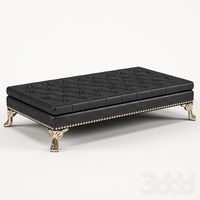
Mantellassi Revival
...меры, мм: 1370 (длина); 750 (ширина); 340 (высота)
описание: банкетка, диванетка, пуф
страна: италия
сайт: www.mantellassi.com
3ddd
$1

JACOB DELAFON revival (E1401)
...fon revival (e1401)
3ddd
jacob delafon
раковина встраиваемая
производитель:jacob delafon (франция)
модель: revival
артикул:e1401
3d_export
$59

Vespa revival 50 special
...vespa revival 50 special
3dexport
turbosquid
free

Black Ops Zombie quick revive soda
... available on turbo squid, the world's leading provider of digital 3d models for visualization, films, television, and games.
3d_ocean
$4

Revive Cinema 4D 3D Text File
...jesus lighting loswl psd flyer refine render renew repent revival flyer template shader sunday school texture this revive cinema...
3ddd
$1

Обои ECO Wallpaper, коллекция Revival
... бесшовные
размер текстур: от 1083х1083 до 2048х1024 пикселей
ссылка на коллекцию:http://www.eco.se/ru/collection-251/#
turbosquid
$27

Ralph Lauren A Brass Mounted Colonial Revival Leather Trunk
... available on turbo squid, the world's leading provider of digital 3d models for visualization, films, television, and games.
Colonial
3d_export
$6

folding chair colonial
...folding chair colonial
3dexport
folding chair colonial kare design
turbosquid
$86

Colonial ONE
...squid
royalty free 3d model colonial one for download as max on turbosquid: 3d models for games, architecture, videos. (1154585)
turbosquid
$20
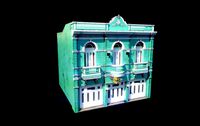
Colonial Hotel
...uid
royalty free 3d model colonial hotel for download as obj on turbosquid: 3d models for games, architecture, videos. (1583486)
turbosquid
$400

Colonial Ship
...oyalty free 3d model colonial ship for download as ma and obj on turbosquid: 3d models for games, architecture, videos. (1309148)
3d_export
$12
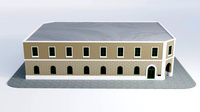
colonial building
...ve blender, made with blender 2.92, render cycles 2.92. one-story building from colonial times, it has separate windows and doors
turbosquid
$199
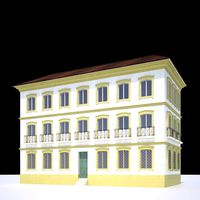
Colonial House
... available on turbo squid, the world's leading provider of digital 3d models for visualization, films, television, and games.
turbosquid
$39

Colonial Pergola
... available on turbo squid, the world's leading provider of digital 3d models for visualization, films, television, and games.
turbosquid
$10
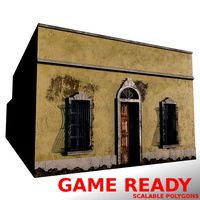
Colonial House
... available on turbo squid, the world's leading provider of digital 3d models for visualization, films, television, and games.
turbosquid
$8
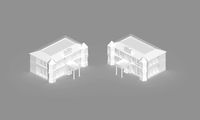
Colonial House
... available on turbo squid, the world's leading provider of digital 3d models for visualization, films, television, and games.
turbosquid
$5

Colonial Sideboard
... available on turbo squid, the world's leading provider of digital 3d models for visualization, films, television, and games.
Urban
3d_export
free

urban backstreet
...urban backstreet
3dexport
urban backstreet 3d model low poly
3ddd
$1

Gautier / Urban
... полка , тумба под tv
тумба под tv и полка, производитель gautier франция, модель urban
design_connected
$18
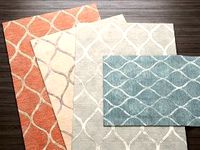
Urban Cassidy
...urban cassidy
designconnected
artistic weavers urban cassidy computer generated 3d model.
3ddd
$1
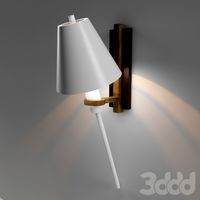
Urban electric Tilt
...urban electric tilt
3ddd
urban electric , tilt
urban electric tilt
3d_export
$15

niva urban
...niva urban
3dexport
niva urban on wheels vossen cvt, and a speaker system in the trunk amplifiers, subwoofer, speakers
3ddd
$1

Urban Zen Collection
...an zen collection
3ddd
urban zen , donna karan
коллекция мебели urban zen
от donna karan
3d_export
$10

urban men and women
...urban men and women
3dexport
urban men and women
turbosquid
$16

Urban mirror
...rbosquid
royalty free 3d model urban mirror for download as on turbosquid: 3d models for games, architecture, videos. (1710972)
turbosquid
$69

Urban Man
...rbosquid
royalty free 3d model urban man for download as obj on turbosquid: 3d models for games, architecture, videos. (1189868)
turbosquid
$5

Urban AMV Armored Mortar Vehicle Urban Version
...mv armored mortar vehicle urban version for download as blend on turbosquid: 3d models for games, architecture, videos. (1211031)
House
archibase_planet
free

House
...t
house residential house private house wooden house
house wooden n290815 - 3d model (*.gsm+*.3ds) for exterior 3d visualization.
archibase_planet
free

House
...use residential house private house wooden house
house wood stone n140815 - 3d model (*.gsm+*.3ds) for exterior 3d visualization.
archibase_planet
free

House
...ibase planet
house residential house building private house
house n050615 - 3d model (*.gsm+*.3ds) for exterior 3d visualization.
archibase_planet
free

House
...ibase planet
house residential house building private house
house n030615 - 3d model (*.gsm+*.3ds) for exterior 3d visualization.
archibase_planet
free

House
...ibase planet
house residential house building private house
house n230715 - 3d model (*.gsm+*.3ds) for exterior 3d visualization.
archibase_planet
free

House
...ibase planet
house residential house building private house
house n240615 - 3d model (*.gsm+*.3ds) for exterior 3d visualization.
archibase_planet
free

House
...ibase planet
house residential house building private house
house n290815 - 3d model (*.gsm+*.3ds) for exterior 3d visualization.
archibase_planet
free

House
...ibase planet
house residential house building private house
house n110915 - 3d model (*.gsm+*.3ds) for exterior 3d visualization.
archibase_planet
free

House
...ibase planet
house residential house building private house
house n120915 - 3d model (*.gsm+*.3ds) for exterior 3d visualization.
archibase_planet
free

House
...ibase planet
house residential house building private house
house n210915 - 3d model (*.gsm+*.3ds) for exterior 3d visualization.
