GrabCAD

Cinema Room Conceptual layout
by GrabCAD
Last crawled date: 1 year, 11 months ago
A simple conceptual layout for positioning a projector and screen in a living room that is already home to a home cinema system with a Plasma screen. For obvious reasons rest of the furniture is not shown or include in the model because it was not necessary to include it for determining the location of the projector as regards the critical throw distance for the desired projector chosen.
I used opacity controls so the arrangement can be viewed from any angle within model space.
I used opacity controls so the arrangement can be viewed from any angle within model space.
Similar models
3dwarehouse
free

home theatre room
...warehouse
home theatre room with a plasma and projector screen. #cinema #elpibe #home_theatre #konta #living_room #martin #marto
3dwarehouse
free

Home Cinema v2.0
...home cinema v2.0
3dwarehouse
6x10m room capacity: 24-30 guests screen projector: 200-240 inch (220' recommended)
3dwarehouse
free

Modern Home Theatre
... theatre
3dwarehouse
a home theatre with 9 leather seats, projector and screen. #home #loungeroom #modern #room #screen #theatre
3dwarehouse
free

Home Cinema/Dining Room
...y #michaelmark #michaelmark2 #michaelmark3 #projector #red #red_walls #relaxation #room #screen #speakers #table #tv #walls #wood
grabcad
free

Hi-Fi Stand
...hi-fi stand
grabcad
simple model used in a larger conceptual interior layout scheme for a cinema room.
3dwarehouse
free

Digital Cinema projector with Z-Screen
...digital cinema projector with z-screen
3dwarehouse
simple model of digital cinema projector with mounted reald z-screen.
3dwarehouse
free

Theatre room
... #computer #controller #dell #keyboard #movies #playstation #projector #projector_screen #screen #speakers #theatre #theatre_room
3dwarehouse
free

Room 205 Projector Screen
...room 205 projector screen
3dwarehouse
it's a projector screen in the room 205.
3dwarehouse
free

home theater room
...house
home theater room for super market, screen place on element #3d #cenima #home_thater #music_system #projector #room #sound
cg_trader
$7

Cinema Screen in Multiplex with 200 seats
...ance, narrow corridor, then entering the cinema, screen, seats, interior lighting and wall cladding
without projector room model.
Conceptual
3ddd
free

conceptual furniture
...conceptual furniture
3ddd
сайт;
turbosquid
$10

Conceptual Robot
...d
royalty free 3d model conceptual robot for download as max on turbosquid: 3d models for games, architecture, videos. (1262561)
turbosquid
$15

Conceptual Trees
...e 3d model conceptual trees for download as obj, fbx, and 3dm on turbosquid: 3d models for games, architecture, videos. (1440904)
turbosquid
$14

Conceptual Bed
... available on turbo squid, the world's leading provider of digital 3d models for visualization, films, television, and games.
turbosquid
$1

Conceptual gun 7
... available on turbo squid, the world's leading provider of digital 3d models for visualization, films, television, and games.
turbosquid
$1

Conceptual gun 6
... available on turbo squid, the world's leading provider of digital 3d models for visualization, films, television, and games.
turbosquid
$1

Conceptual gun 5
... available on turbo squid, the world's leading provider of digital 3d models for visualization, films, television, and games.
turbosquid
$1

Conceptual gun 4
... available on turbo squid, the world's leading provider of digital 3d models for visualization, films, television, and games.
turbosquid
$1

Conceptual gun 3
... available on turbo squid, the world's leading provider of digital 3d models for visualization, films, television, and games.
turbosquid
$1

Conceptual gun 2
... available on turbo squid, the world's leading provider of digital 3d models for visualization, films, television, and games.
Layout
turbosquid
$30
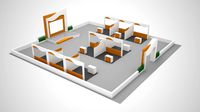
Layout exhibition
...
royalty free 3d model layout exhibition for download as max on turbosquid: 3d models for games, architecture, videos. (1577107)
turbosquid
$40
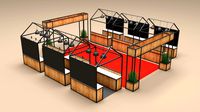
food court layout
...
royalty free 3d model food court layout for download as max on turbosquid: 3d models for games, architecture, videos. (1582200)
turbosquid
$20
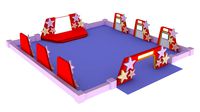
Layout star decor
...
royalty free 3d model layout star decor for download as max on turbosquid: 3d models for games, architecture, videos. (1576183)
turbosquid
$1

Simple Mug For Layout
... 3d model simple mug for layout for download as fbx and blend on turbosquid: 3d models for games, architecture, videos. (1332065)
turbosquid
$40
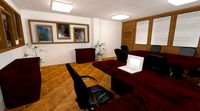
Office Layout Design
... available on turbo squid, the world's leading provider of digital 3d models for visualization, films, television, and games.
turbosquid
$15

Cafe design layout
... available on turbo squid, the world's leading provider of digital 3d models for visualization, films, television, and games.
turbosquid
$5

Pyramids of Giza - Layout
... available on turbo squid, the world's leading provider of digital 3d models for visualization, films, television, and games.
turbosquid
$125

BIG VILLA HOME LAYOUT
...yalty free 3d model big villa home layout for download as skp on turbosquid: 3d models for games, architecture, videos. (1259969)
turbosquid
$90

iconic commercial buildings layout
... model iconic commercial buildings layout for download as skp on turbosquid: 3d models for games, architecture, videos. (1260664)
3ddd
$1
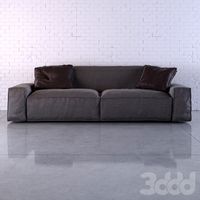
LAYOUT ISOLAGIORNO Easy mono sofa
... isolagiorno , easy
upholstered 3 seater sofa
dimensions: 230cm lenght
Cinema
3d_ocean
$45

Cinema
... anything is possible, just replace the texture on the big screen. the file is created in cinema 4d r12 , .obj & .3ds file...
turbosquid
$5

Cinema
... available on turbo squid, the world's leading provider of digital 3d models for visualization, films, television, and games.
3d_export
$65

cinema
...cinema
3dexport
simple rendering of the scene file
3d_export
$65

Cinema
...cinema
3dexport
simple rendering of the scene file
3d_export
$65

Cinema
...cinema
3dexport
simple rendering of the scene file
3d_ocean
$5

cinema sofa
...ean
chair cinemas cinemas chair conference chair conference saloon furniture saloon sofa
for cinema and conference saloon chairs.
3d_export
$5

cinema hall
...cinema hall
3dexport
updated cinema hall
3ddd
$1

MARONESE Cinema
.... размер, см 278х48,2х208,3
буфет cinema с двумя дверками , maronese, 83m204. размер, см 209х56,2х88,5
cinema 4d vray, obj, fbx
3ddd
$1

cinema chair
...cinema chair
3ddd
театр , кинотеатр
cinema chair.
151 344 triangles in the model
3d_export
$10

Cinema parnassus
...r building of the cinema "parnassus". it stood in the city of stalingrad before world war ii. no textures, no materials
Room
3d_export
$5
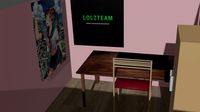
room
...room
3dexport
room gamers
3d_export
$5
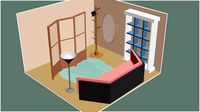
room
...room
3dexport
room assets
3d_export
$5

room
...room
3dexport
3d room
3d_export
free
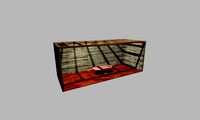
room
...room
3dexport
room and table
3d_export
$10

Room
...room
3dexport
nice room with decorations
3d_export
$5

Room
...room
3dexport
city view room
3d_export
$5
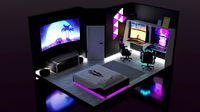
Room
...room
3dexport
recreation room, chill bro
3d_export
$5

Room
...room
3dexport
a room with a sofa, coffee table, ottoman.
3d_export
free

room
...room
3dexport
this room doesnt have any materials or textures
3d_export
$10
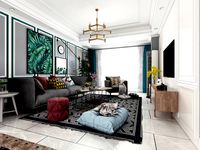
nordic living room dining room
...nordic living room dining room
3dexport
nordic living room dining room
