3DWarehouse
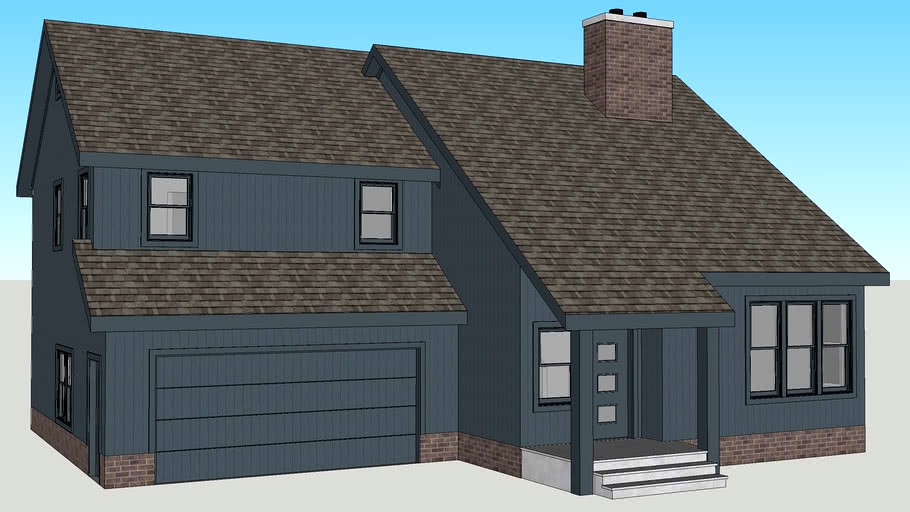
Cedar Contemporary house (1970s-1980s suburban)
by 3DWarehouse
Last crawled date: 1 year, 9 months ago
The Cedar Contemporary style was a fixture in many planned unit developments (PUDs) and cluster developments in the United States -- especially the Northeast, upper Midwest, Rocky Mountain states, and Pacific Northwest -- from the mid-1970s through the 1980s. Cedar Contemporary houses have the same natural materials, earth tone stains, and frill-free detailing of the Shed style, but without the jarring acute angles and unconventional shapes. Bullet points: * About 1,800'2 / 170 m2 GLA. * 3 bedrooms (1 large master bedroom with a walk-in closet). * 2 1/2 bathrooms (1 en-suite master bathroom). * Ground floor laundry room. * High sloping ceiling in the foyer and living room. * Semi-open floor plan on the ground floor, * Four-sided design, with windows and design details on all elevations. * Two car attached garage, recessed behind the front elevation. * Full basement provision. This model is meant for form-based zoning code illustration. To keep things simple, interior detail work is limited to floors, walls, doorways, ceilings, stairwells, and stairs.
Similar models
3dwarehouse
free

Cedar Contemporary ranch house (1970s-1980s suburban)
...llustration. to keep things simple, interior detail work is limited to floors, walls, doorways, ceilings, stairwells, and stairs.
3dwarehouse
free

Cedar Contemporary ranch house (1970s-1980s suburban)
...llustration. to keep things simple, interior detail work is limited to floors, walls, doorways, ceilings, stairwells, and stairs.
3dwarehouse
free

Cedar Contemporary house (1970s-1980s suburban)
...llustration. to keep things simple, interior detail work is limited to floors, walls, doorways, ceilings, stairwells, and stairs.
3dwarehouse
free
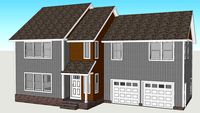
Cedar Contemporary house (suburban)
...a #suburbs #zoning #contemporary #cedar_contemporary #modern #1970s #1980s #exurban #residence #dwelling #basement #massing_model
3dwarehouse
free
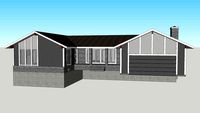
Contemporary ranch house (1960s-1970s suburban)
...llustration. to keep things simple, interior detail work is limited to floors, walls, doorways, ceilings, stairwells, and stairs.
3dwarehouse
free

Shingle House #001 plan
... early 1850. this house have 3 bedroom, 2 bathroom and 1 large garage for 2 cars. this house was planned in two story floor plan.
3dwarehouse
free

Contemporary Cape Cod / Ranch house (suburban)
...me #residence #maison #building #single_family #subdivision #suburban #suburbia #suburbs #urban #exurban #zoning #attached_garage
3dwarehouse
free

Shed / cedar contemporary house (suburban/urban/TND)
...t3 #transect #zoning #form_based_code #basement #suburban #usa #united_states #canada #new_england #northeast #northwest #midwest
3dwarehouse
free

Modern House
...sq. m. the balcony is an extra 850 sq. ft. or 79sq. m. #big #contemporary #contemporary_house #glass #house #modern #modern_house
3dwarehouse
free

Single-Story House
...it bedroom floor plan, large master suite, 2 car garage. this model is typical of a home found in the southeastern united states.
Cedar
turbosquid
$1

cedar
...r
turbosquid
royalty free 3d model cedar for download as max on turbosquid: 3d models for games, architecture, videos. (1634422)
3d_export
$5

Cedar Nuts
...ce, cooking, balsam, tincture, beauty, spa, sauna, steam room, bath, aromatherapy, therapy, cedar pine advertising, action, promo
turbosquid
$45

Cedar Trees
... available on turbo squid, the world's leading provider of digital 3d models for visualization, films, television, and games.
turbosquid
$9

ground cedar
... available on turbo squid, the world's leading provider of digital 3d models for visualization, films, television, and games.
3ddd
$1

CEDAR Lake table
... table
3ddd
cedar , журнальный
кедровый столик ручной работы от дизайнера грега классена
turbosquid
$28

Forest - Cedars 21
...
royalty free 3d model forest - cedars 21 for download as max on turbosquid: 3d models for games, architecture, videos. (1449204)
turbosquid
$15

Alaska Cedar tree
... 3d model alaska cedar tree for download as max, fbx, and obj on turbosquid: 3d models for games, architecture, videos. (1582225)
turbosquid
$12

Cedar Stump 002
...cedar stump 002 for download as obj, c4d, fbx, blend, and stl on turbosquid: 3d models for games, architecture, videos. (1390655)
cg_studio
$27

Cedar or Blanket Chest3d model
...weden cabinets
.3ds .max .fbx - cedar or blanket chest 3d model, royalty free license available, instant download after purchase.
3d_export
$5

Alaskan Yellow Cedar Forest
...alaskan yellow cedar forest
3dexport
Suburban
3d_export
$11
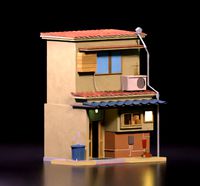
Japanese suburban townhouse
...japanese suburban townhouse
3dexport
japanese suburban townhouse
3d_ocean
$89
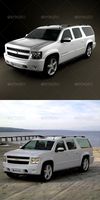
Chevrolet Suburban
... the next generation of the industry’s most capable full-size suv . the all-new suburban is capable of hauling more passengers...
turbosquid
$79

SUBURBAN TRAIN
... available on turbo squid, the world's leading provider of digital 3d models for visualization, films, television, and games.
turbosquid
$50

Suburban House
... available on turbo squid, the world's leading provider of digital 3d models for visualization, films, television, and games.
turbosquid
$50

Suburban House
... available on turbo squid, the world's leading provider of digital 3d models for visualization, films, television, and games.
turbosquid
$40

Suburban Cottege
... available on turbo squid, the world's leading provider of digital 3d models for visualization, films, television, and games.
turbosquid
$10

Suburban building
... available on turbo squid, the world's leading provider of digital 3d models for visualization, films, television, and games.
turbosquid
$5

Suburban House
... available on turbo squid, the world's leading provider of digital 3d models for visualization, films, television, and games.
turbosquid
$4

House Suburban
... available on turbo squid, the world's leading provider of digital 3d models for visualization, films, television, and games.
turbosquid
$1

Suburban House
... available on turbo squid, the world's leading provider of digital 3d models for visualization, films, television, and games.
1970S
3d_export
$20

dodge polara 1970
...dodge polara 1970
3dexport
dodge polara 1970
3d_export
$20
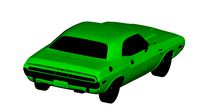
dodge challenger 1970
...dodge challenger 1970
3dexport
dodge challenger 1970
3d_export
$20

pontiac firebird 1970
...pontiac firebird 1970
3dexport
pontiac firebird 1970
turbosquid
$20

Dalek 1970
... available on turbo squid, the world's leading provider of digital 3d models for visualization, films, television, and games.
turbosquid
$5

cuda 1970
... available on turbo squid, the world's leading provider of digital 3d models for visualization, films, television, and games.
turbosquid
$3
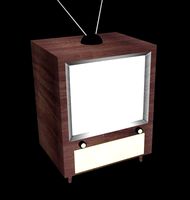
1970s Television
... available on turbo squid, the world's leading provider of digital 3d models for visualization, films, television, and games.
3ddd
free
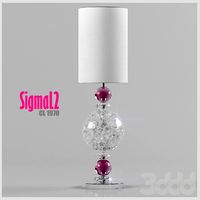
Лампа SigmaL2 CL 1970
...лампа sigmal2 cl 1970
3ddd
sigma l2
лампа sigmal2 cl 1970
turbosquid
$50

Dodge Challenger 1970
...
royalty free 3d model dodge challenger 1970 for download as on turbosquid: 3d models for games, architecture, videos. (1644658)
turbosquid
$50
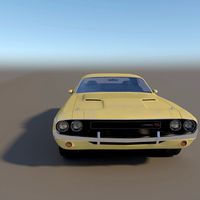
Dodge Challenger 1970
...ee 3d model dodge challenger 1970 for download as max and obj on turbosquid: 3d models for games, architecture, videos. (1391674)
turbosquid
$12

AK 47 1970
...
royalty free 3d model ak 47 1970 for download as obj and fbx on turbosquid: 3d models for games, architecture, videos. (1161598)
1980S
3d_export
$40

ferrari mondial 1980
...ferrari mondial 1980
3dexport
ferrari mondial 1980 3d model
3d_export
$8

fiat panda 1980
...fiat panda 1980
3dexport
fiat panda 1980 scale 1:18
3d_export
$5

jeep cj-7 1980
...jeep cj-7 1980
3dexport
jeep cj-7 1980
3d_export
$30

Volvo 242 1980 3D Model
...volvo 242 1980 3d model
3dexport
sport car sedan old 1980
volvo 242 1980 3d model crymike 37656 3dexport
3d_export
$99

Audi Quattro 1980 3D Model
...80th 2-door coupe rally sport racing volkswagen group german four-wheel-drive
audi quattro 1980 3d model humster3d 51183 3dexport
3d_export
$5

a rare car from 1980
...e model is suitable for games as the main character, as well as scenery, ect. warning! the wheels of the car are blue, not purple
3d_export
$65

Taunus TC3 1980
...taunus tc3 1980
3dexport
renders are made in 3ds max 2015 using vray 3.20
3d_export
$65

1980 Ranger F100
...1980 ranger f100
3dexport
renders are made in 3ds max 2015 using vray 3.20
turbosquid
$20

Lamp Europa ART 1980
... available on turbo squid, the world's leading provider of digital 3d models for visualization, films, television, and games.
humster3d
$15

Audi Quattro 1980 Blueprint
...80 blueprint 3d model in the format you need. all our 3d models was created on real car base and maximally close to the original.
Contemporary
3ddd
$1
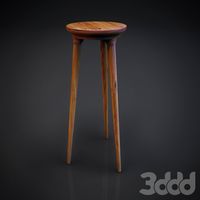
Contemporary chair
...
стул , chair , contemporary
contemporary chair
3ddd
free
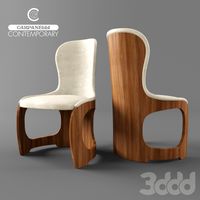
carpanelli contemporary
... carpanelli contemporary.
размеры - 60x60x94 см.
артикул - se49.
сайт - www.carpanellicontemporary.com
3dsmax 2011, vray 2.40.03,
3ddd
free
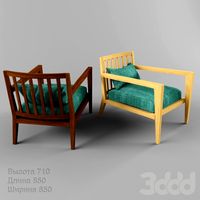
Contemporary armchair
...contemporary armchair
3ddd
contemporary
модель настроена для corona render.
3ddd
free
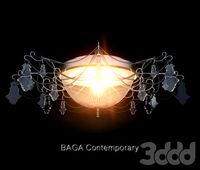
BAGA / Contemporary
...baga / contemporary
3ddd
baga
baga contemporary, артикул 2183... диаметр 960
3ddd
$1
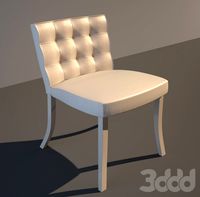
стул contemporary-armchairs
...стул contemporary-armchairs
3ddd
contemporary
стул contemporary-armchairs
3ddd
free
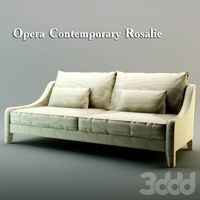
rosalie Opera Contemporary
...rosalie opera contemporary
3ddd
rosalie , opera contemporary
rosalie opera contemporary
3ddd
$1
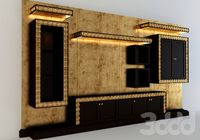
contemporary library
...contemporary library
3ddd
:)
3ddd
free

Шторы contemporary
...шторы contemporary
3ddd
contemporary
в архиве fbx+max2011. по вопросам техподдержки пишите на почту azat3ddd@yandex.ru
turbosquid
$15
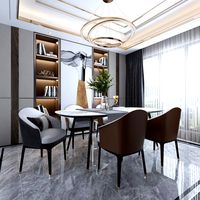
Contemporary Dining
...d
royalty free 3d model contemporary dining for download as on turbosquid: 3d models for games, architecture, videos. (1561951)
turbosquid
$10

Contemporary Sofa
...uid
royalty free 3d model contemporary sofa for download as on turbosquid: 3d models for games, architecture, videos. (1224311)
House
archibase_planet
free

House
...t
house residential house private house wooden house
house wooden n290815 - 3d model (*.gsm+*.3ds) for exterior 3d visualization.
archibase_planet
free

House
...use residential house private house wooden house
house wood stone n140815 - 3d model (*.gsm+*.3ds) for exterior 3d visualization.
archibase_planet
free

House
...ibase planet
house residential house building private house
house n050615 - 3d model (*.gsm+*.3ds) for exterior 3d visualization.
archibase_planet
free

House
...ibase planet
house residential house building private house
house n030615 - 3d model (*.gsm+*.3ds) for exterior 3d visualization.
archibase_planet
free

House
...ibase planet
house residential house building private house
house n230715 - 3d model (*.gsm+*.3ds) for exterior 3d visualization.
archibase_planet
free

House
...ibase planet
house residential house building private house
house n240615 - 3d model (*.gsm+*.3ds) for exterior 3d visualization.
archibase_planet
free

House
...ibase planet
house residential house building private house
house n290815 - 3d model (*.gsm+*.3ds) for exterior 3d visualization.
archibase_planet
free

House
...ibase planet
house residential house building private house
house n110915 - 3d model (*.gsm+*.3ds) for exterior 3d visualization.
archibase_planet
free

House
...ibase planet
house residential house building private house
house n120915 - 3d model (*.gsm+*.3ds) for exterior 3d visualization.
archibase_planet
free

House
...ibase planet
house residential house building private house
house n210915 - 3d model (*.gsm+*.3ds) for exterior 3d visualization.
