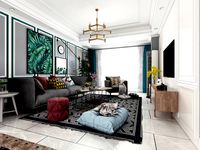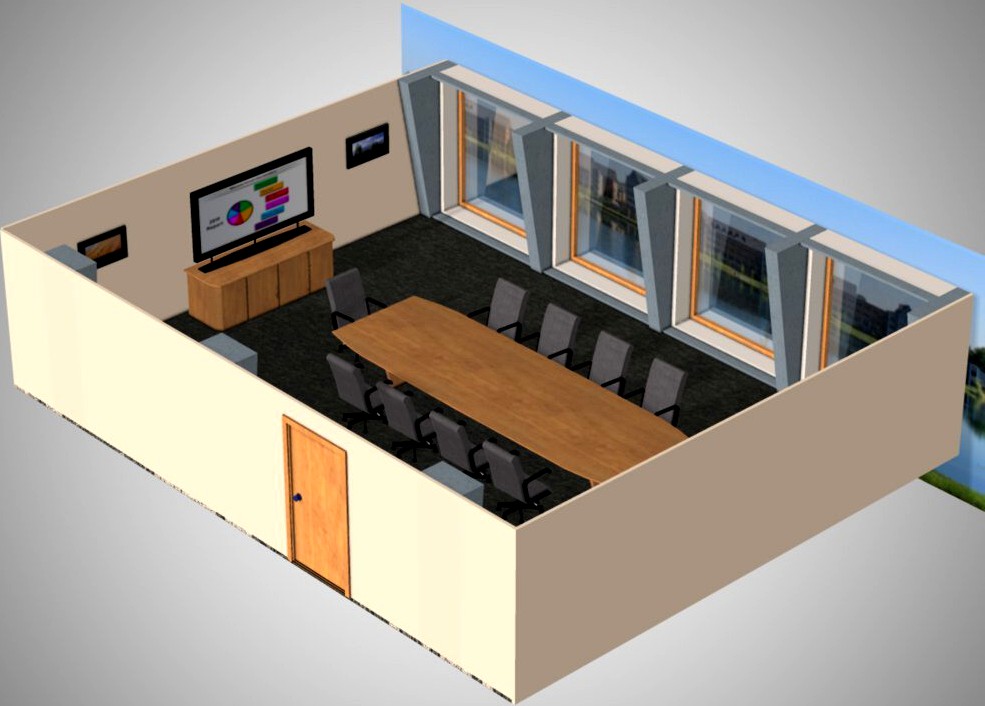
Business Conference Room for Poser
This is a business conference room, perfect for meetings or conferences.
A set of 10 chairs surrounds the table... or any late-comers can bring in their own chairs.
The TV can be programmed for a slide show or hooked up to a computer for a presentation.
Product Features:
* Two Poser figures: obj, cr2/ png:
* Conference Room, with 7,086 polygons.
* Chair, with 18,228 polygons.
* The conference room includes the following parts which can be hidden/ shown or repositioned:
- 2 Pictures on the wall
- TV Stand
- TV
- Table
- All of the walls and ceiling can be hidden/ shown.
- The door can open and close with a Pose Control dial on the Body.
* The chair does not have any moving parts.
* Also includes a third figure file which includes the conference room with 10 chairs arranged around the table.
Textures:
* One texture scheme.
* The backdrop image uses maximized mapping so you can easily use your own image.
* Some materials, such as glass and metal use Poser shaders.
All sales images rendered in Poser Pro 2012 using a combination of a diffuse lights and indirect lighting from the ceiling.
Designed for use in Poser 6 and above and not supported in any other software.
Original model by, and acquired, from Poserworld, and now owned by VanishingPoint.
Similar models

Business Conference Room - for DAZ Studio

Sauna (for Poser)

Century Bridge for Poser

Transporter Room (for Poser) - Extended License

Transporter Room (for Poser)

My Street for Poser

Space Centre (for Poser) - Extended License

Space Centre (for Poser)

Castle Keep And Tower (for Poser)

Fortified Manor (for Poser)
Conference

Conference Table

Conference Table

Conference

Conference Chair

Meda Conference

Conference pear

modern conference room

modern conference room

modern conference room

Conference Table
Poser
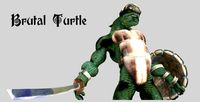
Brutal (for Poser)

Phonograph for Poser

CDPAS6-Poser

Katana for Poser

Buratino (for Poser)
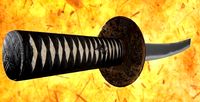
Katana (for Poser)

Poser table and stools 3D Model

Holiday models for Poser

SoapBoxRacer Poser Prop

BigWheel Poser Prop
Business

business

Business Figures
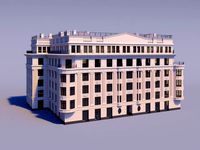
business center

business men and women
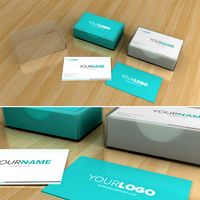
Business Card Box

Business man !

business office

Business Center

Business Card

business men and women
Room
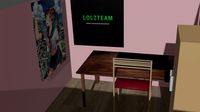
room
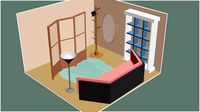
room

room
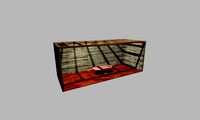
room

Room

Room
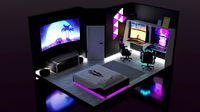
Room

Room

room
