Thingiverse
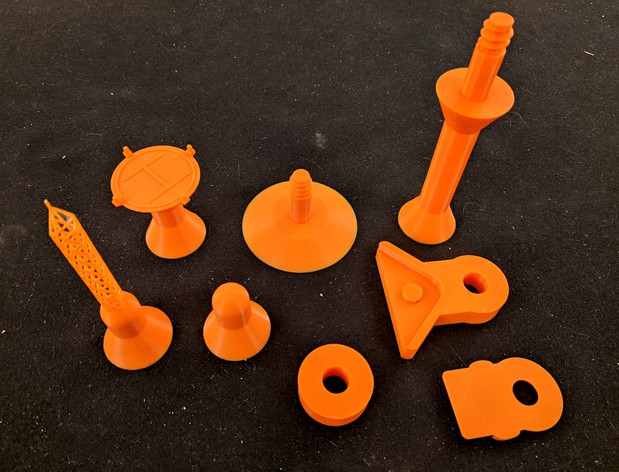
Burgle Bros Vertical Building
by Thingiverse
Last crawled date: 4 years, 2 months ago
Burgle Bros is normally played by laying out the various floors of a building side by side. As the players ascend or descend from one floor to another, they move from one floor layout to an adjacent floor layout, maintaining their relative position within the floor layout. In the Kickstarter project for this game, an optional wooden 3D structure was offered to provide an upright layout with boards allowing the floors to be suspended above other floors. That aesthetically feels more like ascending and descending the building and also significantly reduces the table space required. However, that structure was not very sturdy or stable, came apart easily, and was not very aesthetically pleasing. So, after a lot of frustration with it, I designed this as a replacement.
It requires a combination of a laser cutter for the floors themselves and a 3D printer for the uprights to support the floors.
The SVG files contain the patterns for the laser cutter (in my case a Glowforge Plus) as a 19" x 19" image. I also provided the patterns as PNG files, but Thingiverse insists on displaying them instead of listing the files, but they display as broken images (they are 1-pixel-wide lines on a transparent background) and cannot be deleted. The primary design, to cut the board whole, is too large to do as a single cut and requires some manipulation of the board and lining up registration marks between cuts. Each floor consists of two pieces, a solid base with only some corner anchoring holes, and a top with multiple cutouts for the room tiles and wall pieces. After cutting both, the top is then glued to the base. The top should be at most 1/8" thick; the bottom probably does not need to be more than 1/8", at most 1/4" but that might get heavy.
If it is not possible to cut a board, reposition it, and cut again, I also provide images with each piece (top and base) cut into a half to fit within the Glowforge's 11.5" x 19.5" restriction. Cut two of each, then position the seam of the top perpendicular to the seam of the base when gluing, and this should provide sufficient strength.
I designed both a 4x4 board (standard) and a 5x5 board (Fort Knox variant). The standard setup requires three boards, while the Fort Knox variant requires only two.
Now that the floor boards are done, we move on to the uprights...
Each of the four corners requires the following:
1 base
Per floor:
1 support
1 boardlock
Per floor above the ground floor, either:
1 post
2 shorter posts and 1 spacer (my preferred option)
And to top it off, 1 of the four cap options.
You will also need 48 tile risers (50 for a 5x5 tower).
Assembly to play:
+(standard) base, support, 4x4 board, boardlock, (post OR short post, spacer, short post), support, 4x4 board, boardlock, (post OR short post, spacer, short post), support, 4x4 board, boardlock, cap
+(Fort Knox) base, support, 5x5 board, boardlock, (post OR short post, spacer, short post), support, 5x5 board, boardlock, cap
+Insert a tile riser into each square on the boards. (or glue them there)
The boardlock piece locks the board into the support for added stability. The supports and boardlocks just slip onto the base and posts. The posts and cap screw on to secure the uprights. It's easiest to build the four uprights together one floor at a time. The tile risers make it easier to remove the tiles for flipping and cleanup; push down one corner and the opposite corner pops up enough to grab.
I prefer the two shorter posts because that lets me have a little more space between floors. My printer isn't tall enough to print a single post at the height I wanted. But, since I already had the single post designed at the maximum height my printer could handle, there's no reason not to provide the pattern so you have the option.
This is probably way over-engineered and uses a lot more filament than necessary, but I wanted to make sure the four corner uprights, being independent of each other, wouldn't easily tip and collapse the building while the burglars are inside doing their thing.
Finally, maybe I should design a storage case for all these pieces. I haven't done that yet.
It requires a combination of a laser cutter for the floors themselves and a 3D printer for the uprights to support the floors.
The SVG files contain the patterns for the laser cutter (in my case a Glowforge Plus) as a 19" x 19" image. I also provided the patterns as PNG files, but Thingiverse insists on displaying them instead of listing the files, but they display as broken images (they are 1-pixel-wide lines on a transparent background) and cannot be deleted. The primary design, to cut the board whole, is too large to do as a single cut and requires some manipulation of the board and lining up registration marks between cuts. Each floor consists of two pieces, a solid base with only some corner anchoring holes, and a top with multiple cutouts for the room tiles and wall pieces. After cutting both, the top is then glued to the base. The top should be at most 1/8" thick; the bottom probably does not need to be more than 1/8", at most 1/4" but that might get heavy.
If it is not possible to cut a board, reposition it, and cut again, I also provide images with each piece (top and base) cut into a half to fit within the Glowforge's 11.5" x 19.5" restriction. Cut two of each, then position the seam of the top perpendicular to the seam of the base when gluing, and this should provide sufficient strength.
I designed both a 4x4 board (standard) and a 5x5 board (Fort Knox variant). The standard setup requires three boards, while the Fort Knox variant requires only two.
Now that the floor boards are done, we move on to the uprights...
Each of the four corners requires the following:
1 base
Per floor:
1 support
1 boardlock
Per floor above the ground floor, either:
1 post
2 shorter posts and 1 spacer (my preferred option)
And to top it off, 1 of the four cap options.
You will also need 48 tile risers (50 for a 5x5 tower).
Assembly to play:
+(standard) base, support, 4x4 board, boardlock, (post OR short post, spacer, short post), support, 4x4 board, boardlock, (post OR short post, spacer, short post), support, 4x4 board, boardlock, cap
+(Fort Knox) base, support, 5x5 board, boardlock, (post OR short post, spacer, short post), support, 5x5 board, boardlock, cap
+Insert a tile riser into each square on the boards. (or glue them there)
The boardlock piece locks the board into the support for added stability. The supports and boardlocks just slip onto the base and posts. The posts and cap screw on to secure the uprights. It's easiest to build the four uprights together one floor at a time. The tile risers make it easier to remove the tiles for flipping and cleanup; push down one corner and the opposite corner pops up enough to grab.
I prefer the two shorter posts because that lets me have a little more space between floors. My printer isn't tall enough to print a single post at the height I wanted. But, since I already had the single post designed at the maximum height my printer could handle, there's no reason not to provide the pattern so you have the option.
This is probably way over-engineered and uses a lot more filament than necessary, but I wanted to make sure the four corner uprights, being independent of each other, wouldn't easily tip and collapse the building while the burglars are inside doing their thing.
Finally, maybe I should design a storage case for all these pieces. I haven't done that yet.
Similar models
thingiverse
free

Burgle Bros. Floor by CardboardHustle
...tps://www.thingiverse.com/thing:2276587 . print 12 corner pieces and glue to each corner to attach with the burgle bros 3d tower.
thingiverse
free

Tromino by andrearimo
... placed. the 5x5 board can be solved only on some configurations.
the scad file can be configured to produce other side boards.
thingiverse
free

OpenLOCK Modular Risers by MckeeMorology
....com/things/dflzvq3qnoh
20mm: https://www.tinkercad.com/things/9atvlg4jkwa
low wall: https://www.tinkercad.com/things/2raaqdftmjp
thingiverse
free

Mosiac 4x4 inch Miniature Tile w/ Openlock by melabam
...int trick to a flat piece of tile.
these tiles are meant to add some flavor to an arabian nights type adventure such as al-qadim.
thingiverse
free

Lords of Xidit Organiser by kaladorm
...yer scoring markers and board markers, the scoring tiles, the 'short game' tiles, favour vault, and starting player token
thingiverse
free

Settlers of Catan 3D Board by Mystik738
... are purely cosmetic, but 4 of each will generally work for most play throughs.
additional things:
seafarers tiles
harbour tokens
thingiverse
free

Tak - Two Sided Board and Pieces by Daeloth
...ut then you'd have to figure out what size you need for the magnets or just do without them.
rules for tak can be found here.
thingiverse
free

True Tiles Compatible Elevation Risers and Stairs by valentino_42
...bine the risers in the digital software of your choice (or by gluing them together) to make higher elevations to suit your needs.
thingiverse
free

Burgle Bros Game Board Remix - 1pc by guinnessone1974
...i made one with the logo embedded in one corner also.
i have not printed it and have no idea if it will even fit the game pieces.
thingiverse
free

Gears backlit picture frame by RandomIdeas
...r and back pieces in 4 pieces each but i found it difficult to glue them up square, so i recommend cutting them as single pieces.
Burgle
thingiverse
free

Burgle Bros Board Game Insert
...rgle bros board game insert
thingiverse
these are two files i used to create an insert for the burgle bros game by fowers games.
thingiverse
free

Burgle Bros. Floor by CardboardHustle
...tps://www.thingiverse.com/thing:2276587 . print 12 corner pieces and glue to each corner to attach with the burgle bros 3d tower.
thingiverse
free

Burgle Bros board game insert organizer
...ther tokens (x2 thermal bomb, x1 cat, x1 bird)
if you'd like to order a print of this organizer, please visit my etsy store!
thingiverse
free

Burgle Bros 2 Box Support by HugoSocke
...n.
next to come:
extensions for the legs will be my next project for this game to have a better viewing angle on the lower floor.
thingiverse
free

Burgle Bros. Escape Helicopter by Psychonno
...hing:2832533
body printed at 0.2 layer height, rotor at 0.08.
print, cut and glue the picture and you are good to go escaping...
thingiverse
free

Burgle Bros Game Board Remix - 1pc by guinnessone1974
...i made one with the logo embedded in one corner also.
i have not printed it and have no idea if it will even fit the game pieces.
thingiverse
free

Burgle Bros Game Organizer for GeekUp Bit Set Upgrade by jessikwa
...gh space for the 6 additional expansion cards.
if you'd like to order a print of this organizer, please visit my etsy store!
thingiverse
free

Heist Kit insert for Burgle Bros Board Game by webdad
... i've made these available (with lettering and an additional "wall carrier") on my etsy shop at store all the bits.
thingiverse
free

Burgle Bros storage kit
... to be maybe 0.5-1 mm thinner. i'll work on updating my files here soon, so they should fit in both versions reasonably well.
thingiverse
free

Burgle Bros game box organiser by cyde
... version/history) are:
burglebros_top1.stl x1
burglebros1v1.stl x1
burglebros2v0_top.stl x1
burglebros2v0_bot.stl x1
Bros
3ddd
free

Giovanni Bros.
...giovanni bros.
3ddd
очки
giovanni bros
интерполяции сохранены (turbosmooth)
3ddd
$1

Кровать от BRO
...кровать от bro
3ddd
постельное белье , bro
кровать от bro design studio
3ddd
$1

Кровать от BRO
...остельное белье , bro
кровать от bro design studio
размер: 2000х1800мм
с ретопологией!
3ddd
$1

Кровать от BRO
...остельное белье , bro
кровать от bro design studio
размер: 2000х1800мм
с ретопологией!
3ddd
free

Кровать от BRO
...bro
3ddd
постельное белье , bro
постельное белье от bro design studio
3ds max 2013 + obj
3d_export
$10

mario bros
...mario bros
3dexport
turbosquid
$79

Mario Bros
... available on turbo squid, the world's leading provider of digital 3d models for visualization, films, television, and games.
turbosquid
$18

Worm Bros
...el worm bros for download as blend, stl, dae, fbx, obj, and x on turbosquid: 3d models for games, architecture, videos. (1692378)
turbosquid
$79

Mario Bros
...load as blend, ma, max, c4d, ma, max, dae, fbx, gltf, and obj on turbosquid: 3d models for games, architecture, videos. (1565922)
turbosquid
$15

Toad of mario bros
...
royalty free 3d model toad of mario bros for download as max on turbosquid: 3d models for games, architecture, videos. (1629113)
Vertical
3ddd
$1
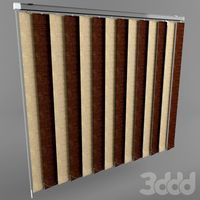
Vertical curtain
...vertical curtain
3ddd
роллеты
vertical curtain
modern curtain
design_connected
$11
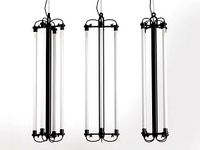
Mr.Tubes Vertical
...mr.tubes vertical
designconnected
tonone mr.tubes vertical computer generated 3d model.
3ddd
free
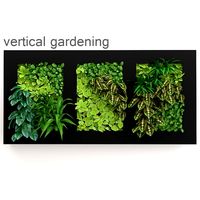
Vertical gardening
... фитомодуль , фитостена
vertical gardening
2000x1000x165
vizpark
$5
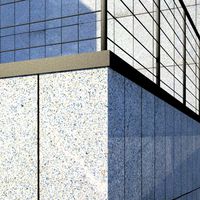
Einstein Vertical
...tical is a set of 3d brick textures for modern buildings, including mulit-textures and 4k tileable textures with material layers.
turbosquid
$5

brazier vertical
... free 3d model brazier vertical for download as sldas and ige on turbosquid: 3d models for games, architecture, videos. (1647570)
turbosquid
$18
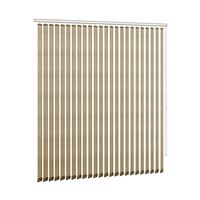
Vertical blinds
...ee 3d model vertical blinds for download as max, obj, and fbx on turbosquid: 3d models for games, architecture, videos. (1604868)
3d_export
$40

vertical stirling engine
...vertical stirling engine
3dexport
vertical stirling engine
turbosquid
$6
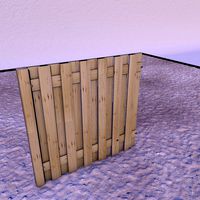
vertical fence
...d model vertical fence for download as c4d, 3ds, dxf, and obj on turbosquid: 3d models for games, architecture, videos. (1571631)
turbosquid
$50

Vertical Garden
... available on turbo squid, the world's leading provider of digital 3d models for visualization, films, television, and games.
turbosquid
$20

vertical flag
... available on turbo squid, the world's leading provider of digital 3d models for visualization, films, television, and games.
Building
archibase_planet
free
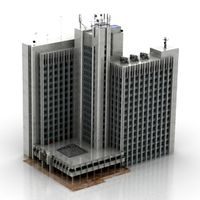
Building
...building high-rise building office building construction
building n050115 - 3d model (*.gsm+*.3ds) for exterior 3d visualization.
3d_export
$5
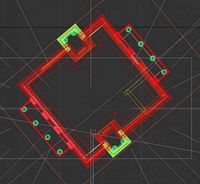
building
...building
3dexport
clasic building
3ddd
$1
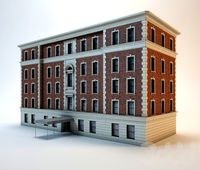
building
...building
3ddd
здание
building
archibase_planet
free
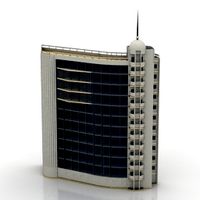
Building
...lanet
building office office building construction
building n090914 - 3d model (*.gsm+*.3ds+*.max) for exterior 3d visualization.
archibase_planet
free
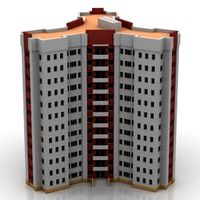
Building
...net
building tower construction high-rise building
building n100214 - 3d model (*.gsm+*.3ds+*.max) for exterior 3d visualization.
3d_export
free
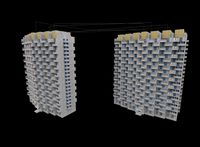
Building
...building
3dexport
low poly building;
3d_export
free
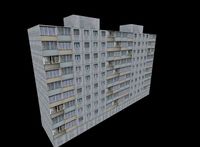
Building
...building
3dexport
low poly building;
3d_export
free
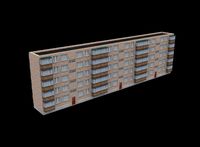
Building
...building
3dexport
low poly building;
3d_export
free
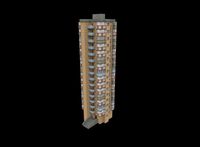
Building
...building
3dexport
low poly building;
3d_export
free
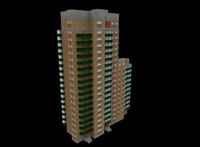
Building
...building
3dexport
low poly building;
